Ruppiner Strabe 43 residential building in Mitte-Berlin is the fifteenth article on architecture projects from practice. The special aspect of this project is that two buildings and a square were created on three properties. The actual corner property remained undeveloped and became a public square that was flanked by two identical, mirroring buildings. With their façades towards the street, the courtyard, and the square, the apartment buildings have three sides that face the city. The disadvantage of a typical Berlin block corner was transformed into a small urban square that provides light and local recreation for the two new buildings, thereby making it untypical for Berlin. On each floor there is an apartment with three sides and three directions, making the alignment of the property secondary. See Figure 1, google site view of the corner project with the open space to the internal block green space of the block.
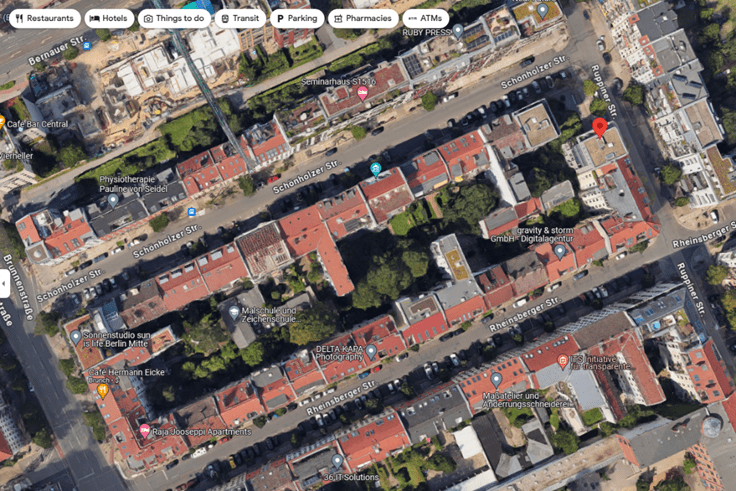
The external architectural design of the building is a modern architectural style design. The simplicity of the external form, the materials of the facades, the shape and form of the external openings and windows, and the types of railing of the balconies. See Figures 2,3, and 4 external photos of the buildings from different locations.
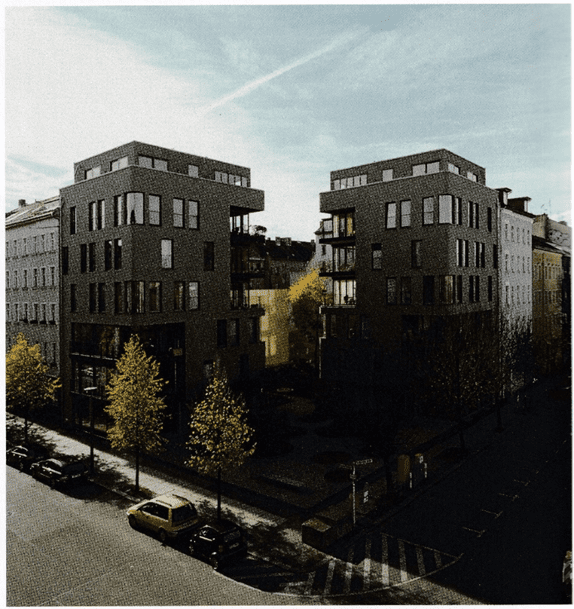
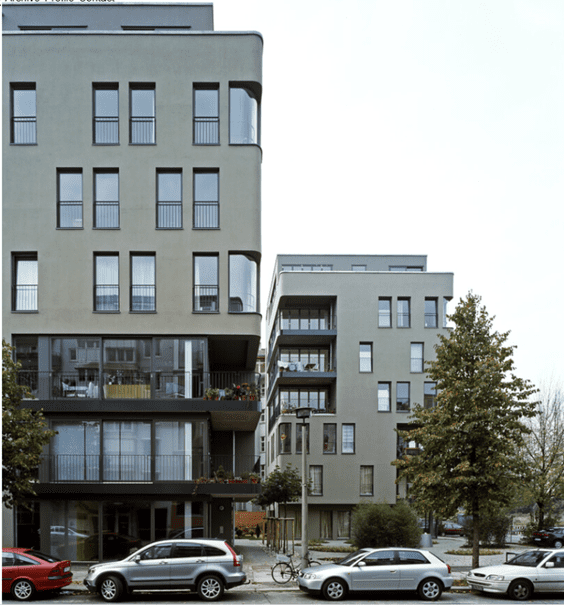
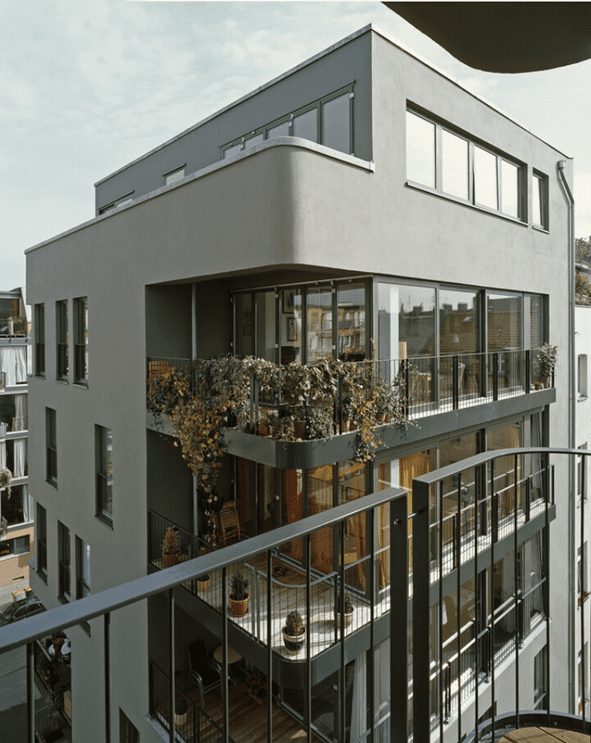
The two buildings are typical architectural design. On the ground floor, there are the common services of the building and the residential apartment. The remaining five floors have different architectural design layouts. Three sides of each building have access to the rear garden which is part of the internal block of buildings in the Ruppiner Strabe and Schonholzer strabe that make the corner block of this project. This urban plaza was designed as a focal point for all the block residents because it is connected to the green space in between and the pathway to the adjacent roads and blocks. The modern garden design and urban space make it an attractive location for sitting and gathering in free time for block residences. See Figure 5 for the external rear garden design of the two buildings.
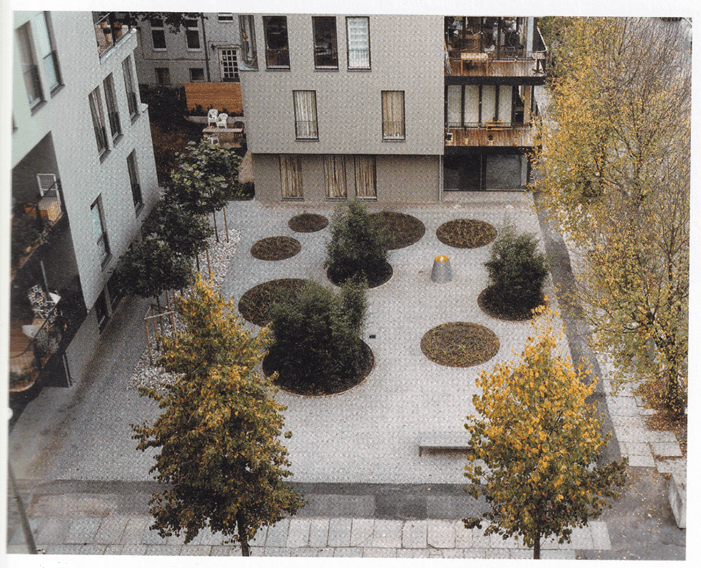
Figure 6, the ground floor plans layouts and the site shows the access of the diagonal pathway from the corner of the plot to the internal open space and garden. It shows also how the two buildings are accessed from outside and the services from external space as well as the terraces covering the garden and urban space.
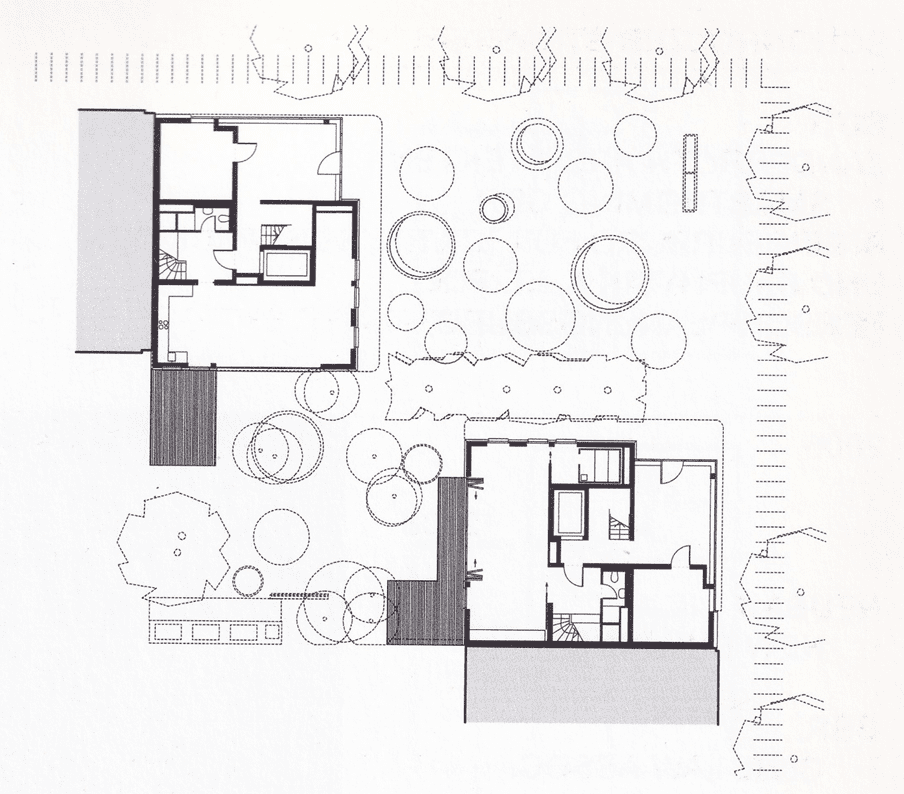
The ground floor plan has the laundry and the building services. The main core of the building gives access to all apartments of the building by staircase and elevator. From the ground floor, the first floor has access to it by a staircase. The first floor flat has two staircase entries. See Figure 7 the ground floor plan and the first-floor plan.
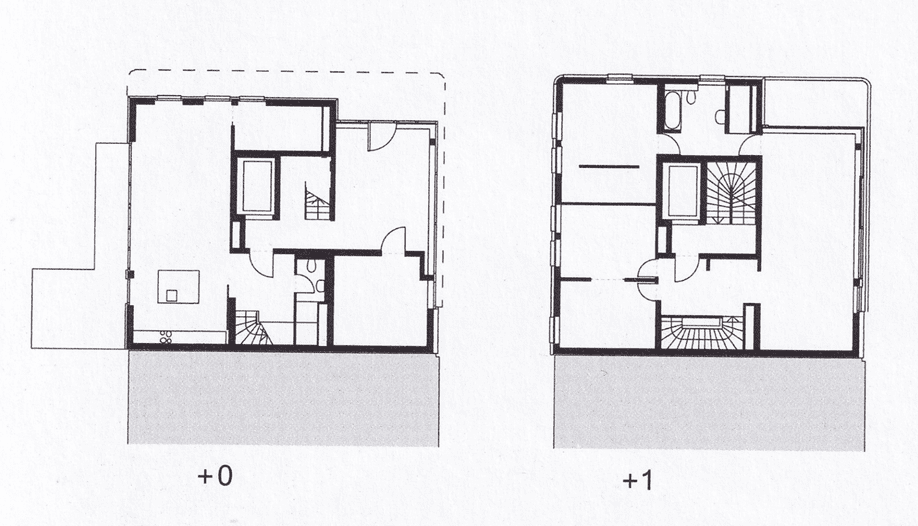
The second-floor plan is designed differently than the other floors. Though the structure is similar the architectural layout is different. The living area is in different locations and the floor plans are not typical and identical. That is the effect of the external form architecture design on the plan and the various treatment of the façade reflected on the internal spaces of the building and flats. See Figure 8 the second-floor plan and the fourth-floor plan of the twin buildings.

The project was planned in 2003 and realized and construction completed in 2007. Total built-up area 772 m2 . The total project cost is 734 500 Euro.
The project is one of many examples of Berlin’s modern architecture buildings. The different architectural and urban design of the external space of this project gives it a unique setting and an excellent sample of architectural design and urban design.
Be First to Comment