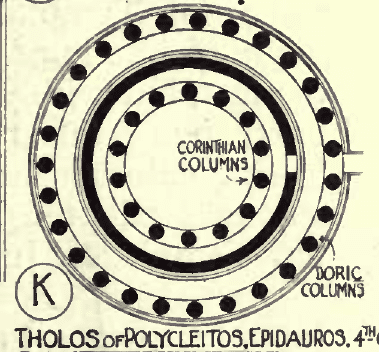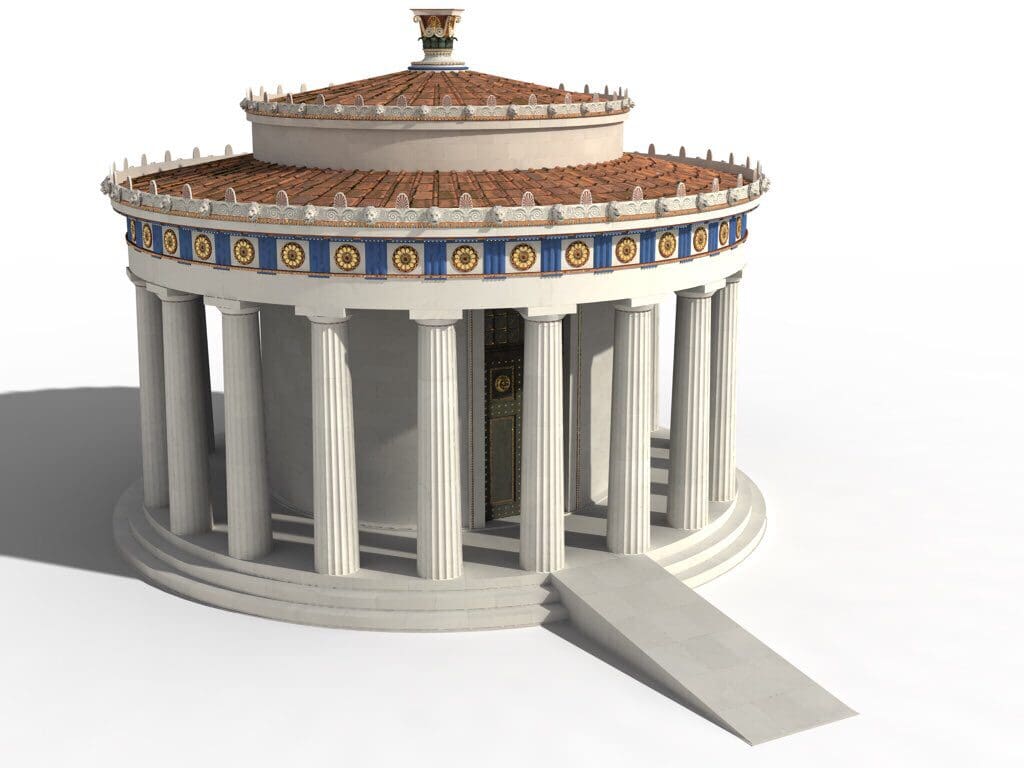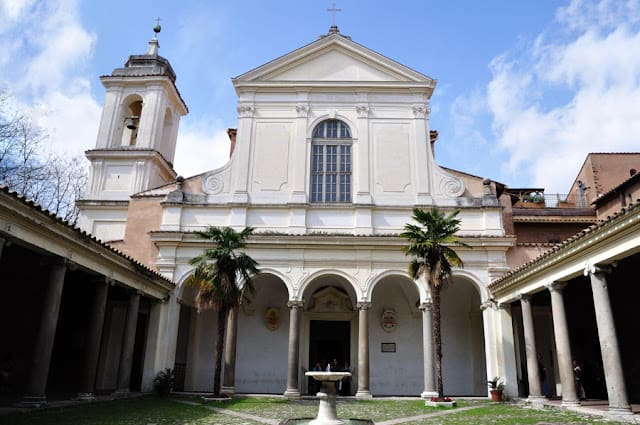Paradigm shift in architecture: Greek, Roman, Early Christian is the fifth article of a series of articles investigating the paradigm shift in architecture. In the previous four articles, I have discussed several different papers for academics, researchers, and professionals who have different perspectives on the paradigm shift in architecture.
This article is the continuity of my investigation of the reality of the paradigm shift, its effect on the work environment, and its real characteristics. Here I will start as indicated in my previous articles from ancient history to modern-day’s architecture. Three architectural periods from ancient time is the subject of my discussion here Greek, Roman, and Early Christian architecture.
Greek architecture is located in various areas (modern maps) Greece, parts of Italy- Cecilia- turkey, and Cyprus. The main periods that this architecture appeared in are Mycenaean and Hellenic.
My article’s concern is about the paradigm shift, therefore, will give and highlight the main features of the two period’s architecture.
The Mycenaean architecture’s main features are the dome roof tombs and shrines in the early periods. Houses in the early periods it was composed of a closed pillared courtyard, a corridor that leads to the rooms on the front and back of the house, and every part had a separate staircase to the upper floor see Helen Whittaker 1 and figure 1.

Palaces are the large-scale residence of kings and queens. The complex is composed of the megaron (Large pillared court hall with fountain and porch columned entrance) surrounded by other rooms. It is developed from the house design in the old period (see figure 1). They are also surrounded by high walls of big size stone reaching 8 meters in height as a protection boundary to the palace as the ones seen in Mycenae, Tiryns, and Thebes.
The Mycenaean temples appeared in their simple form as the majority are rectangular. A central cellar (room) with two entrances on each side. The entrances are of porch type with columns and some of them include a sculpture of a related god-like Artemis. Another type that is significant in shape is the domed roof temple called the Tholos. This temple is round shape in plan composed of a columned arcade with a flat ceiling. The arched surrounds a circular wall that has the entrance to the main prayer hall. Again, there is another circular arcade that surrounds the central prayer hall. Columns in this period are of simple design but only when it is carved human-like sculptures see figure 2 and figure 3.


The Hellenic and Hellenistic periods witnessed no major change in the architecture of homes, basilicas, temples, and architectural features. Allan 3 describes that in this period the Greek vision and directions towards doing architecture focused on proportion and beauty. Greek architecture witnessed a strong change in doing architecture and how they look into architecture which is the application of the proportion system.
Archeologists like Allan have little reason that the Greeks applied the golden section in designing buildings as Vitruvius mentioned some details about the proportion of house design. The proportion system is classified into three parts Major, Minor, and subsidiary ratios.
Major ratios were applied to the temple base and the Cella. In the elevation those of the façade and peristyle side that is for temple buildings. Temple buildings were rectangular shaped and raised on a base with surrounding open flat arcade and central walled prayer hall.
The most important shift was the appearance of the column orders in this architecture the Doric, Ionic, and Corinthian see figure 4. Each column simulated a human being’s order, and each part is proportioned according to the whole even the decorations in the column capital are proportioned also. It is believed that some columns took the women’s bodies and other man body proportions which are out of my investigations. The concern is the paradigm shift only.

The basilica is also similar in proportion system to the temples of that period. For houses, the design is centered on the proportion of the atrium (courtyard) and all other components are proportional to that simultaneously.
The minor proportion is concerned with internal architectural parts of the buildings whether it’s a temple, basilica, or house. Walls proportion focused on the wall thickness to its height. Doorways in terms of arched openings and adjacent decorations. Columns and their component proportion within the interior of the building were a major concern in Greek architecture.
The subsidiary (Modified) ratio was more into city view. Greek believes and worked on the concept of a picture or a statue should stand and be designed to the best position from a standpoint. According to that, the Greeks see that the human eye angle and position and the proportion of the building will give the best visual effect See Figure 5.

To sum up Greek architecture in the Hellenic period witnessed a paradigm shift as the architects saw that the location of the building looks best when it is proportioned and placed according to the human eye angle and location of view. Buildings of all scales from homes to temples were designed using a Golden section to produce the highest beauty in the plan’s components and 3d.
Roman architecture is located in Italy the center of the Roman Empire. This empire reached many Asian countries like Syria and Iraq and influenced that region’s architecture. Not only Asia but Africa to Egypt and Libya where Tripoli exists as the capital of Libya. The Romans were well-known as worriers and had strong large bodies. These personal characteristics served the roman architecture as its main building material is stone requiring a strong labor force. William 4 indicates that population growth; resources and changing directions and increased complexity of roman life needed new types of buildings.
Many researchers point to Vitruvius’s study and research on buildings indicating that Romans researched methods, modules, and forms to serve their building design. The building that appeared ranged from baths, markets, basilicas, temples, theaters, and the calcium for their preferred sports. Some of these or most of them are multistory buildings that require a different type of building system than the ones we have seen in the previous architecture.
It is the first time (as a paradigm shift) architects study a building in terms of structural stability. Some buildings were erected several times that failed because of a structural problem or fire like the Pantheon see figure 6. Going multistory requires either wooden floors erected on stone walls or vaulted roofs and domes used in the simplest manner in Greek architecture.
The Romans developed a vaulted system that is supported by buttresses either brick or stone. This development is because the new functions require first wider open space and fewer internal wall barriers. The development and the invention of concrete material were a dramatic change. These multistory buildings require more than to stand by their heavy stone or brick weight as the major forms are vaulted arcades and domes. Concrete as a mortar layer gave the roman architects the freedom of building various forms and to study their stability even before it is erected.

Architects in Rome did not forget their heritage in terms of architectural character. With these massive structures and heavy ones, it seems hard to integrate them within the building erected. Here comes the invention of adding another layer to the building façade and even the interior of stone or brick for decoration that have limited relation to the structure as a component. In modern world architecture, it’s a cladding system.
Temples design in Rome witnessed the appearance of two new column orders. These two orders added to the Greek orders become five column order system. The Tuscan column and the composite column added by the Romans show their sensitivity to beauty and order in architectural forms see figure 7.

Allan 3 stated that symmetry, Axis, and Vaulted terminals volumes become the formula for the design in roman architecture but without mentioning the reason behind that. As many architects in the world know that arches, arcades, vaults, and domes produce not only vertical forces that must be balanced but horizontal as well. To keep the structure in balance they repeated the same forms along all the plans so that the horizontal forces balance each other created by these forms. The end of these structures mainly ends either with thick walls or piers.
To sum up, in roman architecture there was a paradigm shift. The new functions and building types lead to the study of various architectural forms to achieve multistory construction. These studies led to several developments in architecture. Study and research of architectural forms for stability existed because there was no formal structural design education and mostly done by trial and error. The introduction of concrete as a mortar bond helped the architects go with the buildings multistory. The segregation of the structural form of the building and the availability of concrete and conventional bonding systems using metal connections allowed the freedom of adding a facing layer. The facing layer, in the modern world, is the cladding system, either from brick, marble, stone, or stucco to decorate the exterior and interior buildings.
Early Christian architecture was located in various geographic locations. Not only in Rome but extended to some European countries, by the effect of Romans, and to Asia to reach Turkey, Syria, and Iraq. The first place it appeared was in Rome adopted by the emperor of Rome Constantine as the official religion. Later the Roman Empire was divided into the east Roman Empire capital Byzantine (Turkey) and the Western capital Rome.
The birth of Jesus (The prophet Jesus in Islam) was itself a very strong paradigm shift because people needed to change their religious beliefs and characters to the new religion.
As Fletcher 2 indicates that the little money in the hand of early Christians made them adopt places of worship readily constructed to practice their religion.
Robert 5 indicates that the first simplest form of a church was a house with a courtyard and a couple of rooms to not catch the attention of the public. The early Christian architecture witnessed no special character as they used most of the roman buildings and adopted their style of architecture. One of the oldest basilica churches was the Sant Clemente in Roma. See figure 8,9 which illustrates the general features of the church. After the main entry, a big courtyard the atrium contains a fountain for people to put their hands in before prayers. From the courtyard, you enter the main church building. The nave is in the middle and two aisles on each side. These parts are reserved for mass prayers for men and women. At the end lies the transept at a right angle on each side where the shrines of the Nobel as in the roman period in the basilica building.


Figure 8, Sant Clemente Basilica church- Rome Figure 9, Plan of Sant Clement Basilica
Early Christian architecture did not witness a paradigm change in the way architecture is done or a major shift in architectural thinking rather than the birth of the prophet Jesus which is a great paradigm and benefit for humanity.
References.
- Hélène Whittaker (1997) Mycenaean cult buildings: A study of their architecture and function in the context of the Aegean and the Eastern Mediterranean. Bergen: Norwegian Institute at Athens.
- Fletcher, B. (2012) A history of architecture on the comparative method. United States: Nabu Press.
- Marquand, A. (1909) Greek architecture. La Vergne, TN.
- MacDonald, W.L. (1982) The architecture of the Roman Empire. New Haven: Yale University Press.
- Milburn, R. (1988) Early Christian art and architecture. Aldershot: Scolar Press.
[…] are roots for them. The concept of liberating space has its roots in roman architecture see my fifth article. The Romans needed longer spans to accommodate the new types of buildings. They wanted to liberate […]
[…] architecture as well as the main reasons for its birth. The use of the proportion system (as I have shown in my previous article) in Greek architecture in the façade design and architectural plans has influenced roman […]