Paradigm shift in architecture: Byzantine, Romanesque, Gothic is the sixth article of a series1,2,3,4,5 of articles investigating the paradigm shift in architecture. In the previous five articles, I have discussed several different papers for academics, researchers, and professionals who have different perspectives on the paradigm shift in architecture.
Paradigm shift in architecture: Byzantine, Romanesque, Gothic article is the continuity of my investigation of the reality of the paradigm shift. In addition, its effect on the work environment, and its real characteristics. Surely, here I will start as indicated in my previous articles from ancient history to modern-day’s architecture. Three architectural periods from ancient time are the subject of my discussion here Byzantine, Romanesque, and Gothic architecture.
Firstly, Byzantine architecture is located mainly in the best sites in Europe, As Banister1 Indicates, an intersection on promontories of the Bosporus and the sea f Marmora. As indicated, It’s a commercial path between Asia and Europe from the black sea and the Mediterranean. Certainly, this is the initial location of byzantine architecture, and it has expanded to many countries like Balkan, Armenia, Georgia, Greece, Macedonia, and adjacent Arab countries like Palestine.
When the roman emperor decided to move his chair to Asia he selected Constantinople (Turkey) as the capital of his empire. Byzantine architecture includes many new architectural types because of the new religion adopted by the Roman Empire Christianity. Surely, Richard 2 discusses in detail this type of architecture, but the focus is on church architecture in various countries like Syria, Armenia, turkey, and other countries. In addition, he focuses on the influence of the basilica church Hagia Sofia on the architectural style regardless of the existence of other types of buildings. These buildings range from churches, monasteries, houses, palaces, fortifications, and even cities.
Byzantine architecture started with the emperor Justinian. He is the only one that decides on the construction of great buildings like Hagia Sophia built in 537 and collapsed in 558 See figure 1,2. Specifically, church architecture in his time had three features longitudinal vaulted nave and a central plan with a central dome. Hagia Sophia as a church is not different in functional layout than early Christian except for the external dome style.


Richard points to the pantheon Rome as the source of influence on the architecture of Hagia Sophia, whereas Robert 3 points to the first similar polygon and the domed church at Church of the Theotokos on Mt. Gerizim, in Palestine, built ca. 484 By the emperor Zeno. Church plans had other variations as a polygon plan with a central dome and a rectangular plan with a central dome. For example, a rectangular plan church with a central dome is the church in Constantinople, Sts. Sergius and Bacchus. See Figures 3, 4
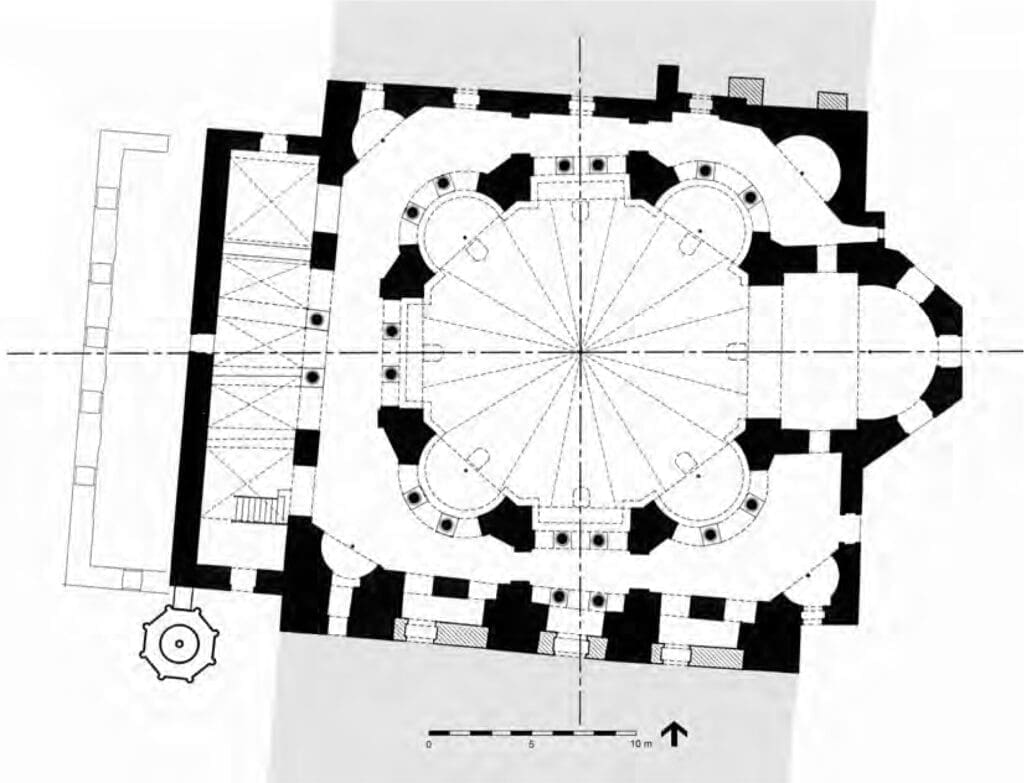
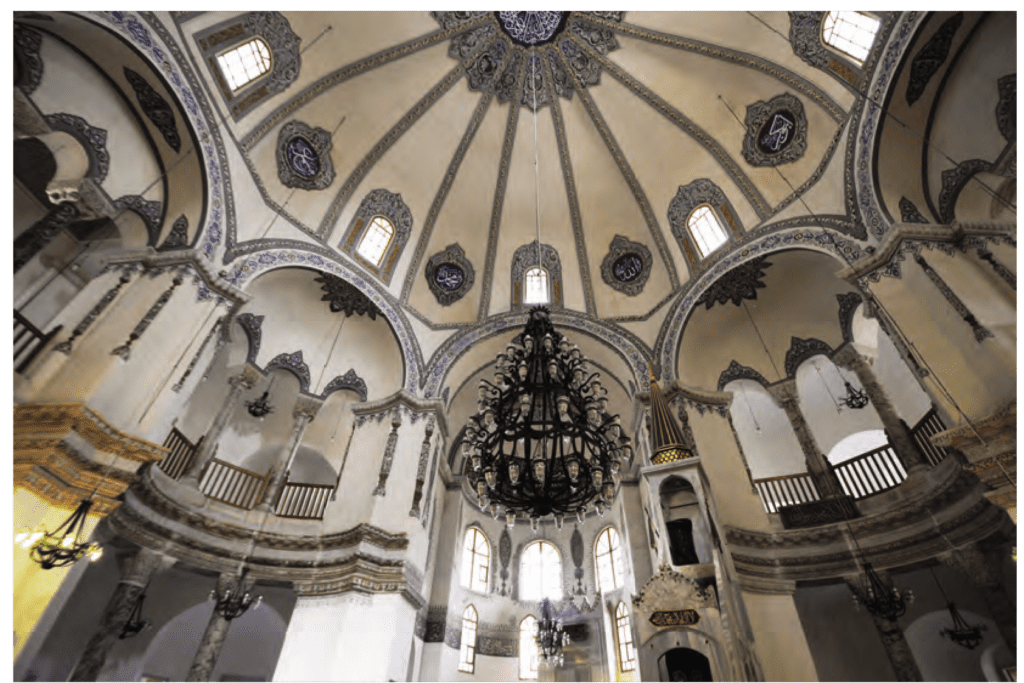
Figure 3, Sts Sergius & Bacchus church. Plan Figure 4, Sts Sergius & Bacchus church Interior Image source 3 Image source 3
The other types of architecture had various characteristics in common. The building construction is from brick with decoration. Also, thick walls and a central dome covered by Lead sheeting or tiles of slate, cut stone, or ceramic. Interiors of colored decorations and ceramic finish. Finally, the construction system is a continuity of the roman style of the structural system and cladding layer.
The house design was simple in the province areas of a block of several homes of two stories. Specifically, the ground floor is for livestock, and the upper floor is for family living. Moreover, houses more to the city center consist of the main courtyard with a fountain and garden surrounded by a column arcade with ceremonial spaces for living and dining. Also, the difference from the Roman house here is that the rooms are not isolated from the peristyle but opened to it, making a flow of internally connected spaces. Furthermore, in more luxurious houses, another feature is added, which is the chapel for family prayers. See Figure 5.

The era of Justinian did not witness any paradigm shift in terms of architectural work and development. Rather than that and because he was the only funder of the massive amount of churches built in the area this indicates the first appearance of urban development programs. His views and perspectives of the church architecture taken into consideration show the first appearance of political and religious power intervention in architecture. Adding to that the first appearance of assigned architects to design a building specifically the Hagia Sophia church. Though these people are not architects, but this change is the first major change, these two are Anthemius of Tralles who is a specialist in physics, and Isidorus of Miletus who is a mathematician.
Romanesque architecture is located As Hans4 indicates in France, northern parts of Spain and Portugal, as well as west and south parts of German-speaking countries, the British isle, Italy, and all regions belonging to the roman empire. Fletcher 1 indicates that the fall of the Western Roman Empire marks the beginning of Romanesque architecture. Toman 5 points while talking about Charlemagne’s life that the emperor himself brought and gathered many parts of the Palatine chapel in Aachen like columns, and marble slabs from Rome and Ravenna for its construction.
After Analyzing this type of architecture, I link it to church architecture. The majority of this architecture is apparent in church buildings. The Christian religion had a great effect on the types of buildings in Romanesque architecture. Indeed, most of the buildings are religious buildings like churches, cathedrals, abbeys, chapels, and monasteries.
From the name, Romanesque, it is evident to us that roman architecture is the base where from it people in Europe developed this architecture. Builders and architects (if available) are greatly influenced by the region’s architecture for three reasons. First, the emperor and the church’s local power influence the overall building form and construction. Second, by orders from the emperor they brought materials from the ruins of the roman buildings in the area. Third, certain ways of building affected builders and craftsmen people work. Finally, they have experience and knowledge to build a certain types of elements like groin vaults.
Church architecture in Europe (Romanesque) has main characteristics and some variations. The plans are longitudinal, with a crossing transept, double aisle with a central nave. Also, have the main entrance direct to the exterior, and longitudinal nave extension to fit the choir and extra niches. Specifically, similar to basilica buildings in Rome. See Figure 6. These characters are in terms of plans.
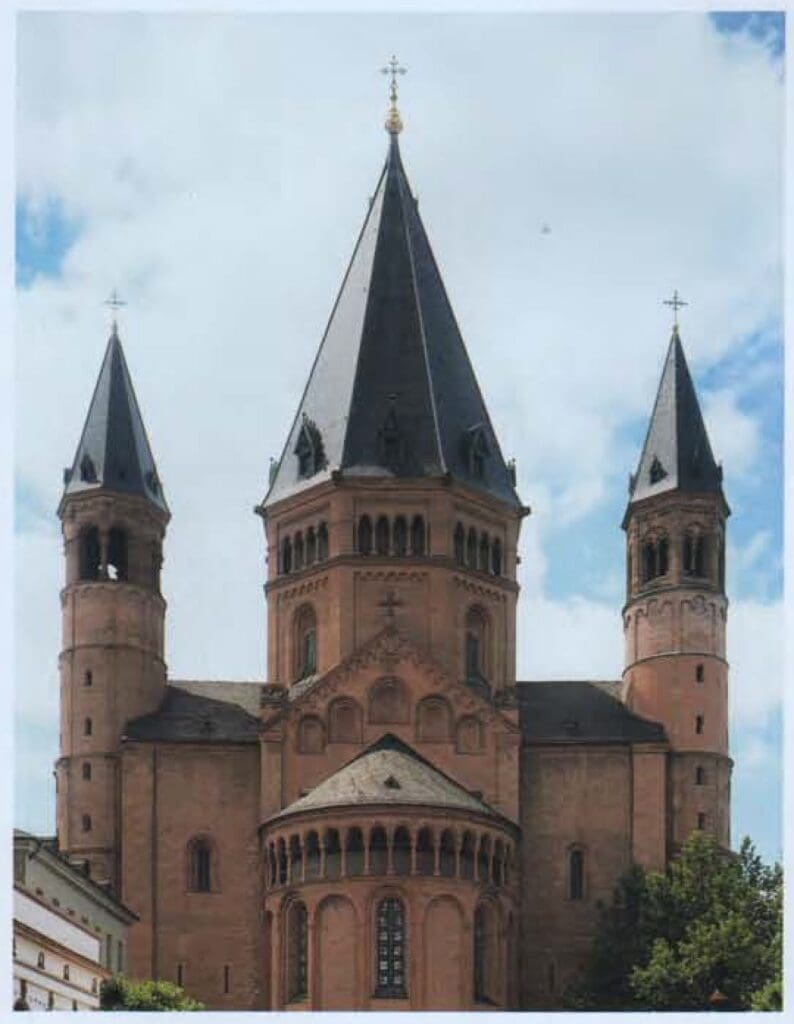

Figure 6, Mainz cathedral, Germany. Exterior (left), ground plan (right). Source Image 5
For external form churches with the longitudinal concept vary depending on the country where it was built. In general, they are similar in all external elements but some difference exists. France, Portugal, and Spain churches share one distinctive element a central transept tower. Meanwhile, German churches have towered entrances. Also, Italy churches have a walled entrance with decorative windows. See figure 7.
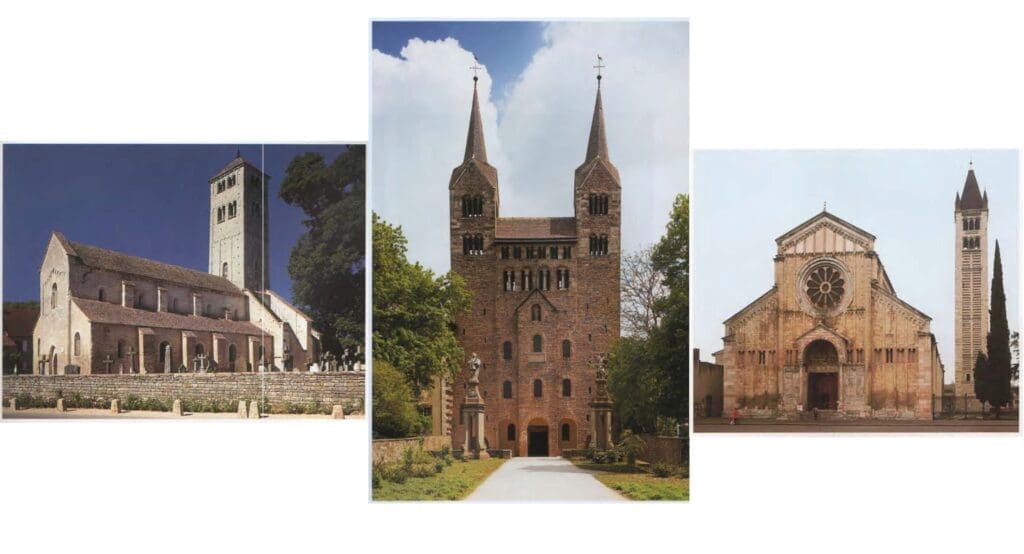
For the church design varied from the longitudinal concept, there are three groups. But these shapes rarely could be found in church buildings. These shapes mainly are linked to the chapel and small church buildings. In addition, the three groups are Round in Plan, rectangular in Plan, or Polygon in the plan. These forms of churches are influenced by byzantine churches. See figure 8.

Though the authors I have mentioned here concerning Romanesque architecture still hint and point to the basilica as the major source and reference for building Romanesque churches here it’s different to me.
The Christian religion is one in the entire world. Religious ceremonies are identical in all nations. In Europe Christians used the basilica form because of the reasons mentioned above and it serves Mass activity. From reading the Romanesque architecture I can define the paradigm shift as the Christians decided to build their religious buildings to conform to their national, and local identity and place context. Additionally, it was the beginning that Europeans realized the importance of their architectural identity and decided to reflect it in the church architecture. It’s the beginning to set out the standards of church architecture from the time of the Romanesque. Finally, the standards in terms of functional layout that serves the religious activities and the form that gives a clear impression of their identity and place.
The new religion (Christianity) is not only the paradigm shift but furthermore setting out architectural standards and functions for buildings that also existed in Romanesque architecture.
Paradigm shift in architecture: Byzantine, Romanesque, Gothic. Gothic Architecture
Gothic architecture originated in France at the time of King Louise VI and his successor. This type of architecture spread out to most of the occupied land by the French kingdom. Gradually, spread to most European countries like Spain, Portugal, Italy, and adjacent countries. Toman 6 describes the roots of the creation of gothic architecture in France. Sugar of St Denis a close friend to the king at the times of childhood in a monastic upbringing at St Denis Abbey became a religious leader and an advisor to the king. In addition, he wanted to strengthen the king’s position religiously and reinforce his political power by doing something very special. He took the lead to renovate St Denis Abby which was a burial for royal figures. His builders and architects united Burgundian architecture (Pointed arch) and Norman architecture (rib vaults) in effect he created the Gothic.
Developing the cathedral is a visual demonstration work of prestige and power. It represented the French cathedral architecture and style because it showed the latest building technology and became a European style as Toman says. Sugar and his passion for sacred pictures and church decoration from gold, enameling, precious stones, and all kind of gleaming objects like stained glass. He emphasized in this work his concept of heavenly light and its spiritual effect. In this manner, art was considered as a form of prayer and homage.
This style is linked mainly to cathedral architecture in the beginning and spread out to other types of building like castles, palaces, abbey, churches, and other religious buildings.
Gothic architecture is apparent in its use of many architectural elements. In terms of planning its cross-section, the choir is polygon shaped, and the nave extends to the choir splitting it into two levels one high level and the other continuity to the aisles arcade. In terms of form, a transverse pitched roof of transept and nave, Gables, central spire, towered entrances, high pointed arch windows, ribbed vaults, and flying Buttresses. See figure 8 (By author).

Gothic architecture appeared as a reflection of political, religious, economic, and social factors. Though many writers in the fields of architectural history, archeology, art, sculpture, and painting have different views supported by their evidence still gothic architecture as per my assessment is a continuity to Romanesque architecture.
Christians in Europe adopted the gothic architecture way of design and construction because of the great church influence. Every European country had its own local and national identity reflected in its cathedral and other buildings’ architecture. On the contrary to the writer’s view that it has become the European style, yes Europeans adopted many architectural elements in the church architecture but still, they are different from each other even on the scale of domestic architecture. Cathedral Plans continued in the same shape through this period without major change, see figure 9 Figure.

Christians in Europe in this period realized more from the previous period the importance of national identity and the local character of their architecture which was reflected in their buildings. In the following figure 10, we can point out the differences in the architecture of cathedral churches within a country and adjacent regions.
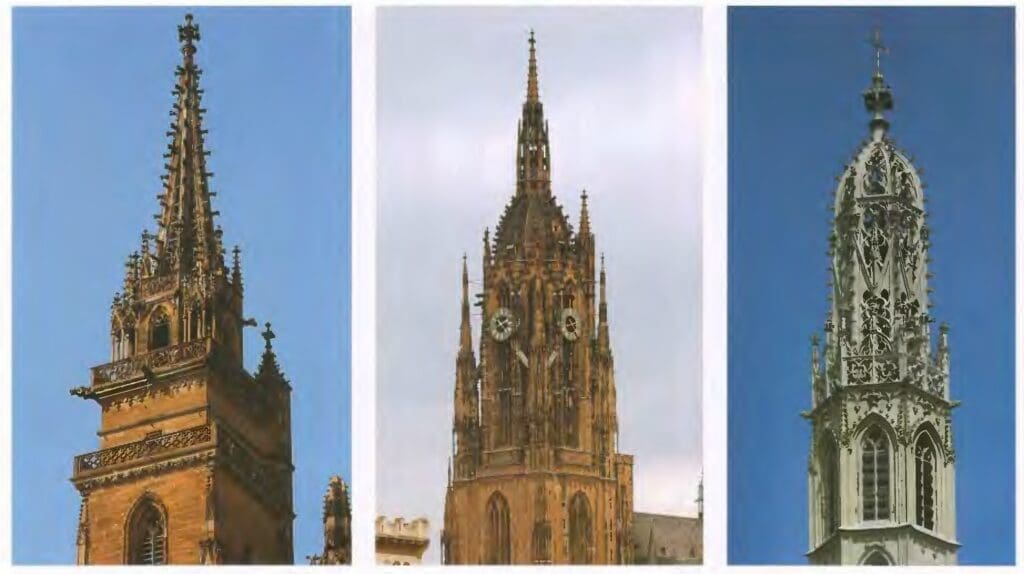
In castle architecture and domestic gothic architecture is even simpler and many characters are not employed. See Figure 11.

Gothic architecture represented the French taste and local character of the country it was adopted by other European countries but continued without a major change in terms of doing architecture or the way the builders think about doing architecture. This marks the end of Paradigm shift in architecture: Byzantine, Romanesque, Gothic article.
In the next article, we will go back a little to investigate China, Indian, and Japanese architecture although it should have been included before these articles. Certainly, here I did not want to break the continuity of architecture in the European region and their interrelationships.
References:
key references of Paradigm shift in architecture: Byzantine, Romanesque, Gothic article include:
- Fletcher, B. (2012) A history of architecture on the comparative method. United States: Nabu Press.
- Krautheimer, R. (1986) Early Christian and Byzantine architecture / Richard Krautheimer. Harmondsworth, Eng.: Penguin Books.
- Ousterhout, R.G. (2019) Eastern medieval architecture: The building traditions of Byzantium and neighboring lands. New York, NY: Oxford University Press.
- Kubach, H.E. (1975) Romanesque architecture. New York: Harry N. Abrams.
- Toman, R. et al. (2007) Romanesque: Architecture, sculpture, painting. Konigswinter, Germany: Tandem Verlag GmbH.
- Toman, R. (1999) The Art of Gothic architecture, sculpture, painting. Cologne: Könemann.
[…] Paradigm shift in architecture: Byzantine, Romanesque, Gothic […]
[…] the development, all plots were designed in various architectural styles most of them in a typical Mediterranean-style villa architecture. A couple of years from 2006, the permission of local authorities permitted […]
[…] to the external façade and the overall form of architectural design the townhouse complex is of Mediterranean-style . The use of materials stone cladding and clay tiles on shallow pitched roofs with its stunning red […]
[…] treatment and design than the usual villa design in the country. A common balcony with its Mediterranean-style is attached to one of the first-floor bedrooms. See the First-floor plan of the townhouse […]
Your passion for what you do shines through in every post It’s truly inspiring to see someone doing what they love and excelling at it
I am always loving architecture and it’s innovation and inspiring works in Europe and America. Thank you and you are welcome here always.
Please let me know if you’re looking for a artiucle author for
your site. You have some really ggreat posts and I think I wouhld be a good asset.
If you ever want to take some of the load off, I’d absolutely love to write
some content ffor your blog in exchange for a link back
to mine. Please blast me an e-mail if interested. Thank you! https://www.waste-ndc.pro/community/profile/tressa79906983/
It is amazing that you are offering me content writing in exchange of a link back to your website, blog or whatever. I opened this website since the end of 2020 and i have been sharing my experience of architecture, construction, urban planning and design for 4 years without asking anyone for return. this is my contribution to my profession and to assist others who ever would like to develop without spending much money and wasting time in working with low quality firms.
you can for sure write an article of your own and i will publish it in your name. you can add as many links as you may wish, and they will not be removed. one guest post published here have lot of links to the writer to his website you can check that.
you are most welcome to publish here any time you wish just drop me an email with your article in the same fields I am writing.
Please let me know if you’re looking for a article author for yoir site.
You have some really great posts and I think I would
be a good asset. If yyou ever want to take some of the load off,
I’d absolutely love to write some content for your
blog in exchange for a link back to mine. Please blast
me an e-mail if interested. Thank you! https://www.waste-ndc.pro/community/profile/tressa79906983/
It is amazing that you are offering me content writing in exchange of a link back to your website, blog or whatever. I opened this website since the end of 2020 and i have been sharing my experience of architecture, construction, urban planning and design for 4 years without asking anyone for return. this is my contribution to my profession and to assist others who ever would like to develop without spending much money and wasting time in working with low quality firms.
you can for sure write an article of your own and i will publish it in your name. you can add as many links as you may wish, and they will not be removed. one guest post published here have lot of links to the writer to his website you can check that.
you are most welcome to publish here any time you wish just drop me an email with your article in the same fields I am writing.
Also that we would do without your excellent idea
Thanks for one’s marvelous posting! I truly enjoyed reading it, you could be a great
author. I will always bookmark your blog and will come back in the foreseeable future.
I want to encourage yourself to continue your great work,
have a nice holiday weekend!
[…] shift in architecture: Indian-Chinese-Japanese is the seventh article of a series1,2,3,4,5,6 of articles investigating the paradigm shift in architecture. In the previous six articles, I have […]
[…] shift in architecture: Renaissance, Baroque, Rococo is the Ninth article of a series1,2,3,4,5,6,7,8 .Articles investigating the paradigm shift in architecture. In the previous eight articles, I […]
[…] shift in architecture: criteria-character-practice is the end of this articles series1,2,3,4,5,6,7,8,9,10,11,12,13,14,15,16 after investigating architecture from ancient times to the 20th century. […]