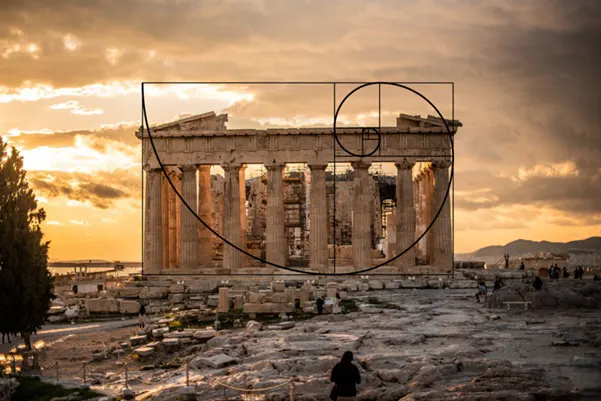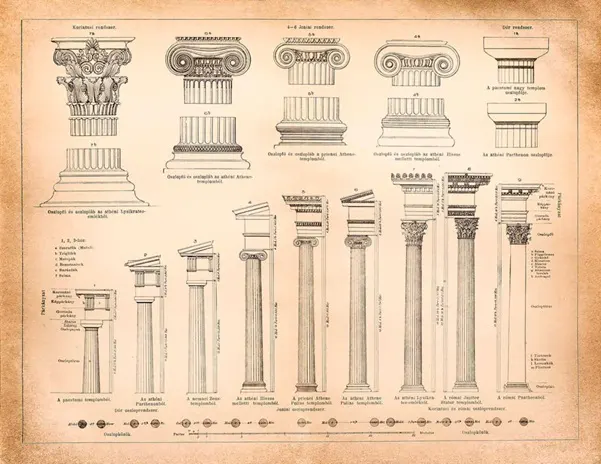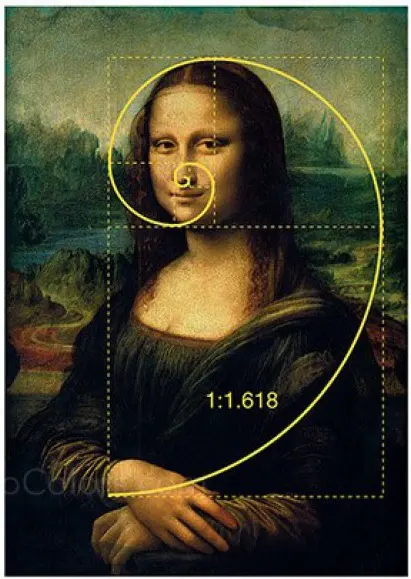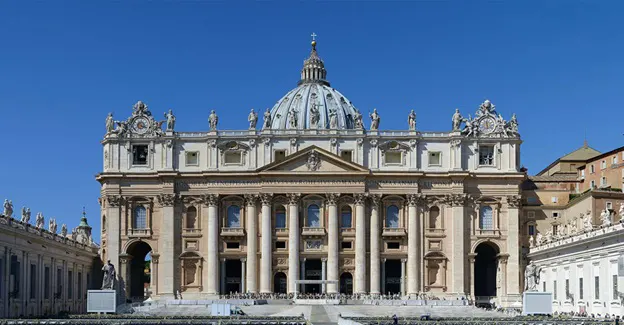Architecture and Art: Evolution of Form in Architecture is the seventh article of a series1,2,3,4,5,6. An article about the art dimension in architecture. Mainly, this article analyzes the role of art in the gradual evolution of form in architecture. The evolution process in art and architecture creation. That one used by painters, sculptors, and architects. Additionally, the process direct influence on the use of architecture in daily life.
Humans tend to turn to architecture and art when wealth is available and all basic needs are fulfilled. In history, humans assigned, commissioned, and engaged with painters and sculptors to do works of art. These works of art were in religious architecture, domestic architecture, and public architecture. Moreover, the creation of sculptures in these buildings or public spaces.
Politicians, rulers, and authority officials commissioned Painters and sculptors to do work. They had a direct role in designing the form of the building architecture. The form was created based on two specific factors. A specific direct requirement or the designer’s set of personal or related professional principles. Accordingly, I will analyze by going through the creation of the form of architecture of buildings in several historical and geographical timelines.
Evolution of form in the Greek period
Greek architects produced many building forms that included domestic, commercial, religious, and public buildings. Apparently, the surviving sample of Greek architecture is the temple buildings. The Parthenon was designed by Greek master builders and sculptors who applied a proportion system to the Building’s facades. The temple includes four facades of column rows. The central elevation has a pitched roof. Also, the roof rests on stone beams between columns. Many publications of art and architecture history mention the application of the proportion system. See Figure 1 for the Parthenon façade and application of the proportion system.

due to diving into the roots of the application of the proportion system represents a critical matter, we need to know what is the golden section.
The golden section is the ratio of length to width of a rectangle where the result presents the optimum beauty of all to parts. The Greeks used the proportion system in the architecture of the religious and other buildings as per historic publications. The Parthenon was built in 447 BC where the golden section was used in the façade design.
Euclid, the Greek mathematician, invented the Euclid elements in his math treatise consisting of 13 books on geometry, number theory, and 2d math relationships. Specifically, Euclid completed The Elements in the year 300 BC. The books describe the Golden Section and its application after the construction of the Parthenon Temple 147 years ago. Therefore, this is clear evidence that the Greek architects, if any, did not use the golden section in the façade design of the Parthenon.
Owners, officials commissioned painters and sculptors to design and construct the temple buildings. They applied what they believed about beauty in architecture. Most of them applied the art elements of design and principles of design in the façade elevations. Gradually, they applied the essentials of having the proportion of the artwork in painting and sculpture to architecture. Obviously, the columns of the temples were the first location of application. Columns in Greek architecture developed gradually by having math relationships between the parts the column base, capital, and the middle body.
Painters and sculptors’ innovation appeared in developing the three Greek column systems. Certainly, by inventing a proportion relationship from the human body and applying it to column design. The column proportion relationships came out from their work as an empirical formula applied to building façade. See Figure 2, Greek column orders.
Architecture and building design in the Greek period relied on mainly the art elements of design and principles of design. To clarify, in researching most of the historical architecture we do not find the application of the golden section. The majority of Greek architecture designed by painters, sculptors, and master-builders are temples.
Evolution of form in the roman period
Similarly, in the Roman period, the painters, sculptors, and later architects, did not apply the golden section in the architecture of buildings. Moreover, the Romans added to the three-column orders two extra orders in the same way, composed of the proportion of the human body. Painters and sculptors invented proportion relationships from their experience in artwork.
Roman architecture continued to appear in the Roman architect’s work, relying on art principles. At the same time, in the very late period, painters and sculptors wrote principles of architecture that were used to teach architecture design. Because of that, all buildings designed in the Roman period came in beautiful forms based on artistic principles.
Four painters and sculptors used the golden section in paintings, of course, Leonardo da Vinci, Michael Angelo, Alberti, and Raphael. Also, the application of the golden section came in the Renaissance period in Rome. These painters, sculptors, and architects applied the golden section first in painting. Because of the books they wrote on architectural principles, all applied them in architecture. See Figure 3, golden section applied in painting.
The Roman architecture and architects applied the architectural principles written by Vitruvius, Raphael, Alberti, Michelangelo, and Leonardo Davinci in all the buildings designed in the capital of Rome and the Roman Empire.
For example, the golden section applied to the building of Palazzo Rucellai façade by Alberti is one example of the proportion system applied to facade design. These are several examples of this painter and sculptor architecture work. Certainly, Roman architects used the architectural principles written by Roman painters and sculptors.
Many architecture and buildings constructed in Rome, such as the Saint Peter Basilica, reflect the use of the art elements and principles of design in architectural design. As a result of these painters and sculptors were landmarks in architecture in the capital of Italy. See figure 4, saint peter Basilica in Rome.
Art and its creators the painters and sculptors contributed to establishing the beginning academic base to teach architecture. Their books, treaties, and notes on the way architecture should be done and studies led to the fascinating results of architectural buildings.
Architecture as a discipline practiced by architects in the world in old times focused on the principles of design in art and its application in architecture. The form always designed by the architects reflects the functional needs and requirements. As a result, architecture appeared identical in terms of form and function.
Till this day, the concept behind the commission of an architect to design a building is the philosophy of a ruler, governor, wealthy individual, or society who needs to build a specific building for the public. Certainly, the concept design nowadays reflects an idea related to the building itself and its relation to the architectural design. Moreover, the concept might relate to the principles of architecture movement or architectural principles, or the building function. I have presented a detailed analyses of the evolution of form in architecture. Interested individual can run a similar study about the subject for other periods.



[…] Architecture and Art: Evolution of Form in Architecture […]
[…] Architecture and Art: Evolution of Form in Architecture […]