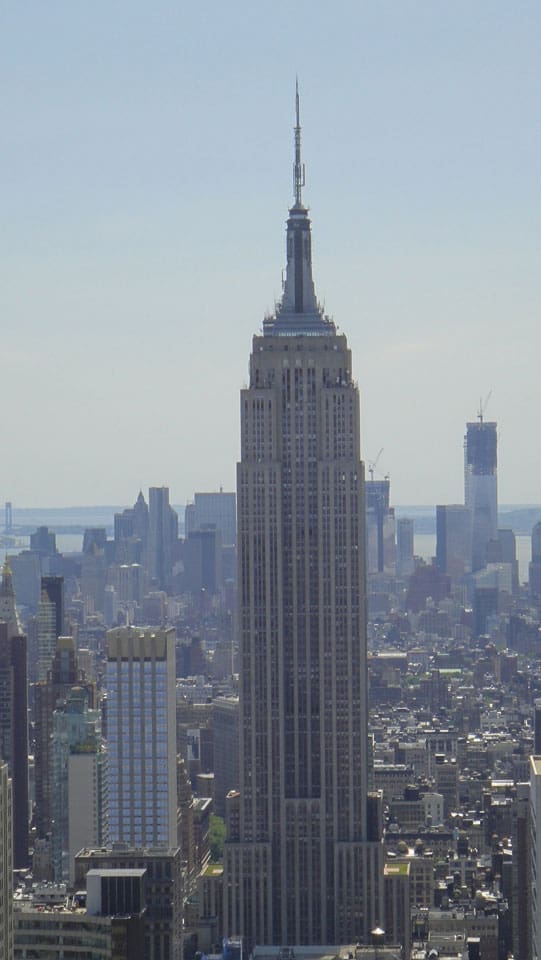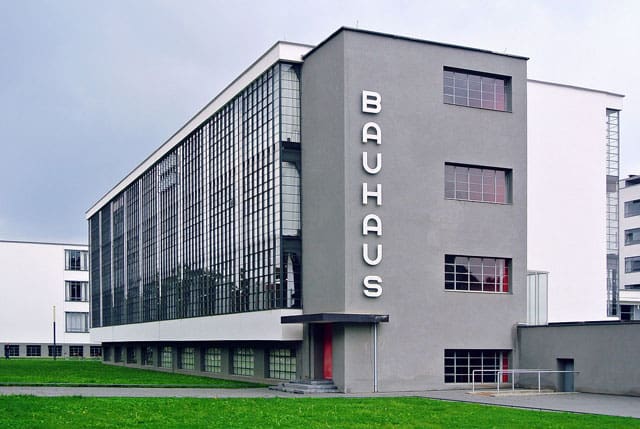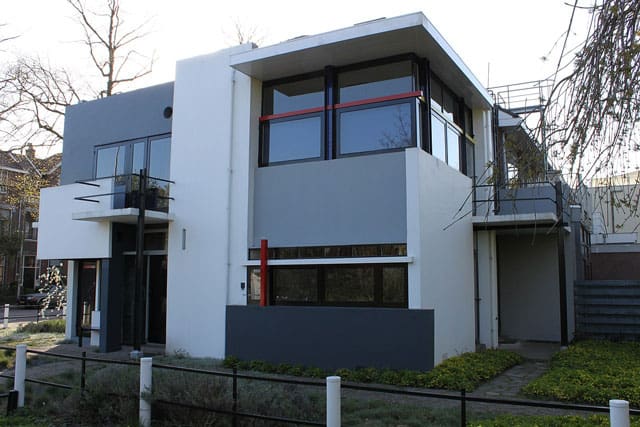Paradigm shift in architecture: Art Deco, Bauhaus, De Stijl is the Eleventh article of a series1,2,3,4,5,6,7,8,9,10 of articles investigating the paradigm shift in architecture. In the previous Ten articles, I have discussed several different papers for academics, researchers, and professionals who have different perspectives on the paradigm shift in architecture
Paradigm shift in Art Deco- Bauhaus- De Stijl architecture article is the continuity of my investigation of the reality of the paradigm shift, its effect on the work environment, and its real characteristics. Here I will start as indicated in my previous articles from ancient history to modern-day’s architecture. The Art Deco, Bauhaus, and De Stijl architecture period is the subject of my discussion here.
Before diving into the investigation, it’s essential to clarify that the articles I am writing consider a historical timeline of architecture. These three types of architecture appeared in near timelines in history. Hence, it is hard to consider the sequence of appearance because they have influenced each other, though they are in a different locations in the world. Art Deco appeared in 1910 in France and found its way to USA and Europe. Art Deco architecture flourished and was mostly visible in the architecture of the United States. Meanwhile, Bauhaus architecture appeared in Germany in 1919, and it means building house. De Stijl’s architecture appeared in the Netherlands in the 1920s in various projects, but the inventor was the painter Piet Mondrian.
Yvonne1 indicates the emergence of this type of architecture and some of its characteristics. Firstly, the name came after the 1925 exhibition of Exposition internationale des arts décoratifs et industriels modernes in Paris. He illustrates that the art deco came with its contradictory images of using varnished rosewood side by side with nickelled steel tubes. Also, cubist rose with constructivist geometry, intense multicolored Blaze of the Ballets Russes. Finally, and Fauves with the subdued tints of the Cubists. See Figure 1

This architecture has its roots also in the work of Tony Garnier in his proposal for the industrial city presented in Villa Medici in 1901-1904. The proposal reflected the Art Deco approach to the architecture of geometrical and raw materials of reinforced concrete.
Many contributors to this type of architecture from the painting field actively participated in creating this type of architecture. These names, for example, include Emile Decoeur, Paul Follot, and Maurice.
Don2 emphasizes the protest of many architects and painters in the world against the Art Nouveau organic and natural configuration, especially the French and Belgium. Embracing the machine and technological power, he indicates that art deco materials are a combination of natural and machine-made materials. Materials such as blue glass, chrome, steel, and plastic.
The style spread widely in the United States, especially in the architecture of skyscrapers. For example, buildings like the American Radiator Building, Chrysler Building, General Electric Building, Rockefeller Plaza, and Empire State Building. Likewise, in Europe, one of the amazing works of art deco is the Stoclet palace in Brussels see figure 2.

Art Deco architecture appeared after the First World War and the great destruction it made to many cities. There are various reasons for the appearance of this type of architecture. Firstly, the need for repairing the damaged parts and accommodating a large number of people in a limited time. Second, the development in technological production specifically for mass-production materials like concrete. Third, the need to reflect the spirit of the new era and its powers. Finally, a new architecture that fits the new social and cultural change, specifically in the USA and Europe.
As I have illustrated, Art Deco is merely a change of materials and architectural elements used in construction. These changes do not represent a paradigm shift in doing architecture or how people think about how architects do architecture.
Bauhaus architecture appeared in Germany in 1919. Gropius2 (the architecture circle believes that he is the inventor of this type of architecture) describes the beginning of the Bauhaus and what he focused on. Surely, his inspiring idea was to gather all the branches of design under the new architecture of the Bauhaus. Also, he was asked to attend a meeting with the Grand Duke of Sachsen-Weimar-Eisenach. That to discuss taking over the Weimer School of arts and crafts from the Belgium architect Henri Van de Velde. De Velde suggested himself that Gropius should head the school.
Gropius combined the two schools, the school of fine arts and the school of arts and crafts. He aims to discover the individual’s natural capacity to grasp life as a whole.
Bauhaus school as many philosophic schools and philosophers like Hegel introduced the idea of artistic instinct in human beings. In addition, every human being is created with an artistic instinct that he can develop himself or by others. Through practical training and education, this artistic instinct becomes more developed until mastery of the targeted art field. To read the full academic curriculum of the Bauhaus, check The New Vision: Fundamentals of Bauhaus Design, Painting, Sculpture, and Architecture.
One of the first buildings designed and is of Bauhaus architecture is the Bauhaus itself in Dessau-Germany, see figure 3.

Bauhaus came into the sphere of architecture by using technology. To liberate space from the antique way of designing building functions in plans using walls and piers. Also, liberating architects from using the old way of finishing building enclosures, like covering the roofs with domes or pitched roofs.
The concept of standardization was one of the main concepts of Bauhaus architecture. This concept leads to an unusual capacity of architects to design an open space. The structural system gives this opportunity by using standard structural bays of steel systems or concrete systems. Accordingly, this is supported by the rationality of producing architecture, which is the second main concept of the Bauhaus. Surely, here the architects must think of the architectural elements synthesized in the factory, how they are produced, and the assembly on the construction site. These concepts are apparent in the design of the Fagus factory in Alfeld- Germany. See figure 4.

The Bauhaus architecture did not have much influence on other architecture in Europe or USA. The European countries were witnessing similar moves as indicated at the beginning of my article.
The Bauhaus architecture witnessed two fundamental changes, but there are roots for them. The concept of liberating space has its roots in roman architecture see my fifth article. The Romans needed longer spans to accommodate the new types of buildings. They wanted to liberate the space from the wall obstruction so they changed the structural system to columns ( piers) and an arch or beam. The Romans in this new way of designing the architectural plan managed to even cover their spaces with flat roofs ( Wood or stone slabs) but the type of architecture needed to follow certain forms like covering space with domes.
The standardization of spaces that leads to unified spaces, standard structural systems, reduction of cost, and decrease of manufacturing of building elements have appeared in Japanese architecture, see my seventh article.
De Stijl architecture
De Stijl architecture appeared in the Netherlands in 1917. It is an artistic movement that was started by the first contributor Theo Van Doesburg the Dutch painter. Nancy3 Provides us with a detailed analysis of the movement and its influence on architecture. She says that little attention was paid to the characteristic product of De Stijl’s creative activity, the painted abstract environment, in which pure color liberated from all the old antique styles of ornament and figurative work merged with modern architecture to form an encompassing total work of art.
There are many artist contributors, such as Piet Mondrian’s work of Plasticism. These De Stijl artists produced many projects that aimed for the union of arts in a constructive harmony, presenting the post-war society. Also, Bruno Taut, the German expressionist, shared the same views of merging all arts to form an abstract environment. His view, which matched De Stijl’s, was presented in his works and writings.
The movement influenced some Dutch architects. The main concepts of this movement are the use of abstract forms and shapes, and the use of black and white colors with the basic colors. Besides, architecture is a collaborative work of architects, painters, and sculptors to design every part and element of the building and detail. The de Stijl architecture was simple in its forms from the exterior and rich in color and design from the interior. There is a limited remaining architecture of this type of architecture. One of the first De Stijl architecture examples and architecture survival is Gerrit Rietveld’s Schroder House in the Netherlands, see figure 5.

The work of art that embraces total life as the De Stijl movement people believe did not sympathize with many audiences specifically architects. There was strong opposition to this type of architecture though the contributor Theo van Doesburg was influenced by other successful similar architecture types. He was invited to the Bauhaus and was impressed by the Bauhaus architecture and school. Tried to initiate something similar but the other had economic and political support that he was unable to obtain.
One of the opponents of this type of architecture is Adolf Loos who stated that this type of architecture designs every single detail of a house leaving no existence for client expression, growth, and change when required. By this, the occupant or client finds himself imprisoned in an unlivable museum. Another architect Hermann Muthesius expressed his objections to this type of architecture saying that this architecture is like a person buying a painting …….. he buys here a furnished room that does not reflect the personal experience of sensing our living space and environment. Another example of the western world’s influence in the USA is the Eames House in Los Angeles. See figure 6.

De Stijl’s architecture presented a new and important concept that is incorporated into modern professional practice the involvement of all disciplines that create the building architecture. The architecture of buildings involves various disciplines like structure engineering, mechanical and electrical engineering, landscape architecture, interior design, and even construction management. All these people have a role and influence in creating architecture that should not be neglected and not forgetting the client’s position in the whole process. Finally, Paradigm shift in Art Deco- Bauhaus- De Stijl architecture article ends here.
Though De Stijl was one of my favorite architecture types it only introduced the idea of collaboration of work between all relevant disciplines which is very important in practice. This type of architecture did not present a paradigm shift in architecture.
References:
- Brunhammer, Y. (1983) The Art Deco style. London Grande-Bretagne: Academy Editions.
- Vlack, D. and Appelbaum, R. (1974) Art Deco architecture in New York: 1920-1940. New York: Harper & Row.
- Gropius, W. and Shand, P.M. (1998) The new architecture and the Bauhaus. Cambridge, MA: M.I.T. Press.
- Troy, N.J. (1986) De Stijl environment. Mit Pr.
- Moholy-Nagy László (2005) The New Vision: Fundamentals of Bauhaus design, painting, sculpture, and architecture. Mineola, NY: Dover.
- Hillier, B. (1985) Art Deco of the 20s and 30s. London: The Herbert Press.
- Bayer, P. (2005) Art Deco Architecture: Design, decoration and detail from the twenties and Thirties. Thames & Hudson.
[…] Paradigm shift in architecture: Art Deco, Bauhaus, De Stijl […]
[…] analysis to ensure that sunlight and views outside are optimal. The building design is a more modern architecture / Bauhaus style of architecture in terms of an open plan system. Though the designers show that their design is open and changeable […]
I am extremely inspired together with your writing talents as smartly as
with tthe layout for your weblog. Is tthis a paid
subject or did you customize it yourself? Anyway keep up the excellent high quality writing,
it is rar tto peer a great blog like this
one nowadays.. https://66Bb4C96E165C.Site123.me/
Thank you dear
[…] Neoclassicism-Eclecticism-art Nouveau. In the 19th century in Italy and Germany including Art Deco, Bauhaus, De Stijl. An event in the USA and specifically Chicago in the 18th century where a fire started and burned […]
[…] in architecture: criteria-character-practice is the end of this articles series1,2,3,4,5,6,7,8,9,10,11,12,13,14,15,16 after investigating architecture from ancient times to the 20th century. This is the […]