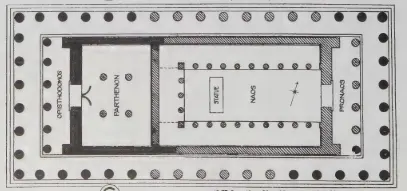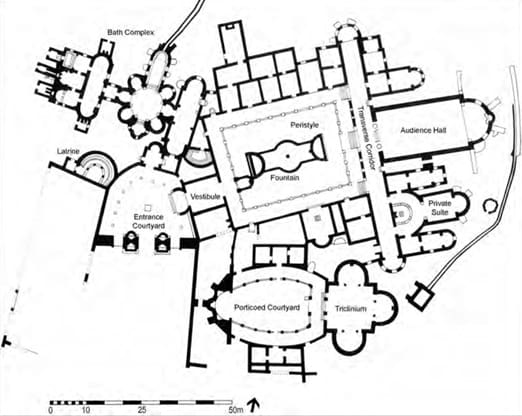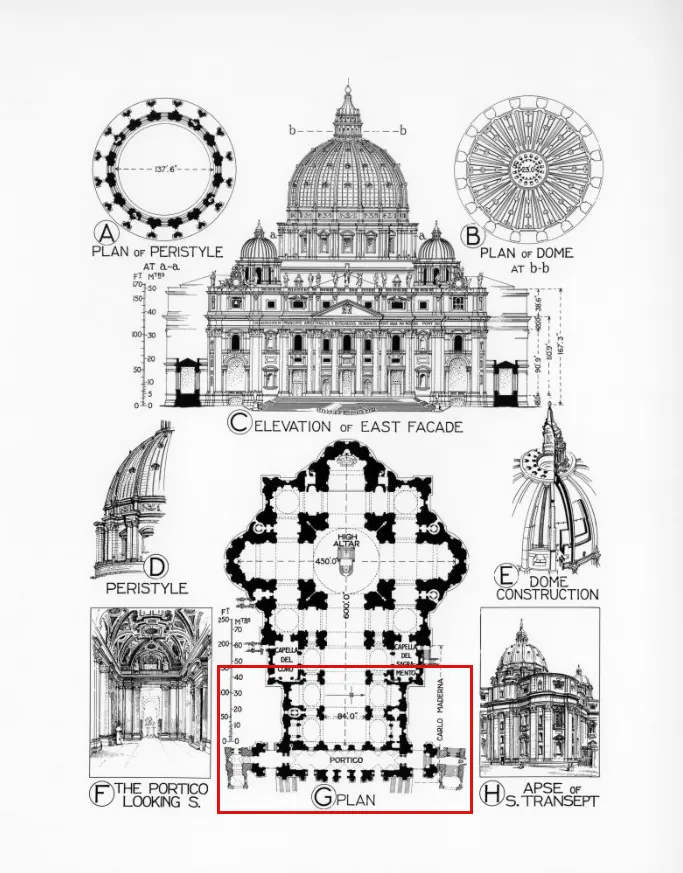Architecture and Art: Evolution of Function in Architecture is the sixth article of a series of articles 1,2,3,4,5 about the art dimension in architecture. This article analyzes the role of art in the gradual evolution of function in architecture. The evolution process used by painters, sculptors, and architects in the creation of art and architecture. Its direct influence on the use of architecture in daily life.
Actually, humans tend to turn to architecture and art when wealth is available, and all basic needs are fulfilled. In history, humans assigned, commissioned, and engaged with painters and sculptors to do work of art. These works of art were in religious architecture, domestic architecture, and public architecture. Furthermore, the creation of sculptures in these buildings or public spaces.
Painters and sculptors commissioned by politicians, rulers, and authority officials had a direct role in designing the function of the building architecture. The function was created based on specific direct requirements or the designer’s set of personal or related professional principles. Therefore, I will analyze by going through the creation of the function of architecture of buildings in several historical and geographical timelines.
Starting from the Greek and pre-Greek period, it witnessed the direct involvement of painters and sculptors in the creation of function in architecture. The Greek temples are my first point of analysis. Specifically, the Parthenon in Athens, Greece.
Evolution of function in architecture, Greek period
Pericles Athenian statesman, commissioned the work on the Parthenon, see Figure 1, to the architects Ictinus and Callicrates with the supervision of the sculptor Phidias. Before analyzing the creation and evolution of function, certainly, I’d like to illustrate the involvement of these three commissioned people in the building of the Parthenon.
Phidias is a sculptor and was responsible for all the artistic work in the temple painting and sculpture. The Parthenon building construction started in 447 BC. The two architects, as per historical documents, designed the temple. In this specific year, there were no architectural rules or principles whether published, known, or taught. The first treatise published and written was Vitruvius’s ten books of architecture. Vitruvius was born in 100 BC. He wrote the ten books of architecture, although there were other contributors, and no valid evidence that he wrote the book between 20-30 BC. Ictinus and Callicrates designed the Parthenon 400 years before the day of the existence of the Ten Books of Architecture. Therefore, these architects were master builders and were considered architects.

Parthenon Building is under the category of sanctuaries. So, they are rectangular in general, including two entries from each side. The larger hall, Naos, is the place of the god statue. The hall is surrounded by a flat arcade of circular columns. The other hall is the place of wealth, full of monuments and statues, and gifts for the god. Sanctuaries also had an altar. Additionally, this place includes sitting areas for the sick to sit and hope for the visit of God for healing.
Though there was no specific ceremony of warship in the Greek religion hence the temple function represented, when designed, a simple plan of two halls. The two halls are accessed from two sides, and there are four flat arcades from all sides connecting the temple entrances. The plan and function of the temple do not specifically reflect the requirements or the ceremonial procedure for the warship. Therefore, the architect (master builder) designed the temple plan to reflect the specific views of the commissioner, supervisor of construction, or the architect-master builder.
Additionally, in Greek architecture, temples vary in function and plan, but in general, they have the aforementioned character. Painters, sculptors, and master builders laid out the function reflecting principles of design in art and their perspective and artistic taste in the temple architecture.
Greek domestic architecture includes Houses in the early periods. The design includes a closed pillared courtyard, a corridor that leads to the rooms on the front and back of the house, and every part has a separate staircase to the upper floor. See Figure 2.

Houses located more to the city center consist of the main courtyard with a fountain and garden surrounded by a column arcade with ceremonial spaces for living and dining. A flow of internally connected spaces opened to the peristyle by the surrounding rooms of the villa represents the main difference from the Roman house. Additionally, the Greeks added a chapel for family prayers in more luxurious houses as another feature. See Figure 3.

Evolution of function in architecture, Roman period
In Renaissance architecture, Brunelleschi focused on, Likewise many writers of architecture history indicate, establishing for himself a set of standards or principles to follow in conducting architectural design. Similarly, other architects, like Palladio, Michelozzo, Alberti, Sangallo, and many others, have strengthened this type of architecture in their produced architecture buildings.
The Villa Madama by Sangallo represents one good example of applying the new principles of Renaissance architecture in designing architectural plans for domestic architecture, although Raphael began the concept design earlier. See Figure 4.
The painter-architect Raphael showed that there is order in the functional design of the villa. Accordingly, humans move from outdoor space to indoor open space to semi-private space to private space (rooms). Rooms had their allocated entrances and had the required sizes reflecting the requirements of the function operating in them.

Religious architecture continued to develop from the time of ancient Greece. Sculptors, painters, and master builders continued to use the temple plan design to form the basilica. The basilica’s architecture functions as a civic building for various purposes. For example, Basilica Paestum was the first basilica built in the Greek period, see Figure 5.

The function of the basilica includes a nave in the middle and two aisles on each side. In some basilica plans the the central nave includes an Apse. For instance, one of the oldest basilicas that was influenced by the Greek-type temple was the Basilica of Constantine in Rome. See Figure 6, the basilica of Constantine’s plan.

Basilicas serve as the court of justice alongside other functions like the Hall of Gathering and the prayer hall. The basilica’s function differs from building to building, but mainly rectangular. As an example, Other commissioned painters and sculptors who designed, continued, or developed basilica architecture, like Micheal Angelo, who developed St Peter’s Basilica. See Figure 7, St Peter Basilica plan.

Basilica’s plans varied depending on the painter, sculptor, and master builder’s perspective and views for the design. As a result, it did not have a specific shape or functional arrangement. Also, functions like the Court of Justice require a sitting area for the jury. The jury sat on a raised platform, and the public in front in the nave either stood or sat on benches. The hall of gathering requires a covered open space enclosed from an outdoor environment. Finally, the internal nave and open space had recesses for a god status where the public stands and prayer.
The early Christian architecture used Roman buildings and adopted their style of architecture. Because of the little money in the hands of early Christians, they adopted places of worship readily constructed to practice their religion. For instance, one of the oldest basilica churches was the Sant’ Clemente in Rome. See Figure 8, which illustrates the general features of the church. After the entrance, a big courtyard, the atrium contains a fountain for people to put their hands in before prayers. From the courtyard, you enter the main church building. The nave is in the middle, and two aisles on each side. Men and women conduct mass prayers in these parts. A right-angle transept on each side of the noble shrine locations, as in the Roman period, in the basilica building.

Art and art people had a direct influence on the evolution of function in architecture.
[…] Architecture and Art: Evolution of Function in Architecture […]
[…] Architecture and Art: Evolution of Function in Architecture […]