Villa Design, Villa Architecture of ICF system project is the fifty-sixth article on projects from practice. The villa is located in an Arabian desert country that has the characteristics of desert villa architectural design. The plot is located in a new development called the Al Warqaa 2 in the UAE of the Middle East Area. Many plots were designed in different villa designs and villa architecture, and the area comprises nowadays many styles ranging from classical villa architecture to post-modern architecture.
The development is an organic urban design layout with curved streets and green spaces shoulders and its residences from different nationalities locals, Arabs, Europeans, Americans, and Asians. Most of the residents are from the top tier level and are business owners. This villa design, villa architecture ICF system project was a newly introduced construction system to the country. The inventor was an American Architect who developed the original ICF system. When I worked on it was in the approval stages.
In 2008 Guy Marker approached me while I was working at a company he was visiting. He asked me to join his company in Dubai and assist him in approving the system in the country. He already arranged with three clients to design and build their villas in this system. The villa design and villa architecture of the ICF system started in 2008 and was finalized in 2010.
I managed to convince a client to have a multistory building with this system. The building in the Al Qusais area was designed but needed some modifications and guy marker did not agree to the contract conditions. See Figure 1, the site location of the first villa design, villa architecture of ICF in Dubai.
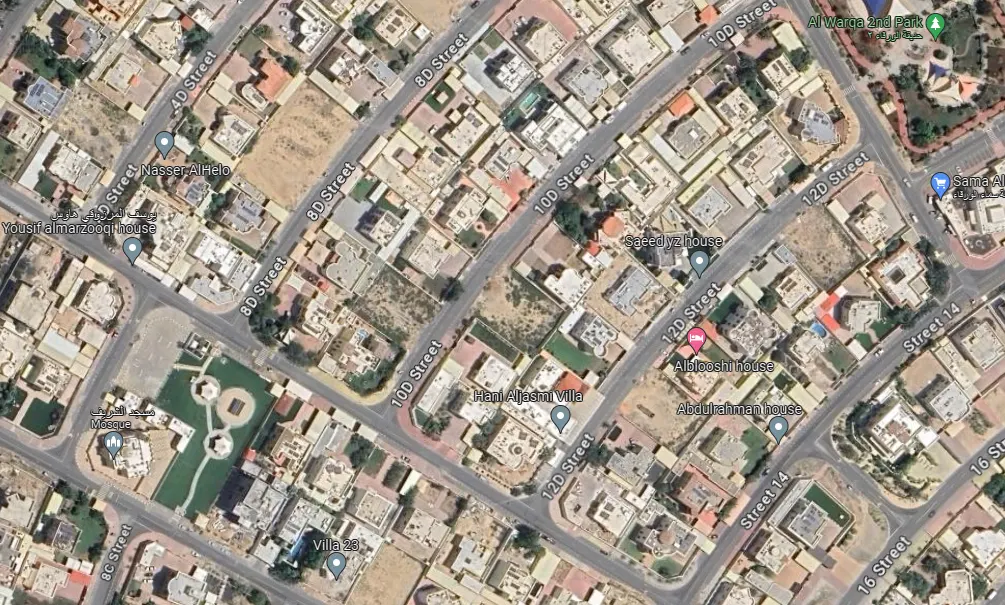
The villa design, villa architecture of ICF system coincided with the global economic crisis of 2008. The global crisis affected all industries and the construction boom in UAE stopped totally and the creditors to the UAE economic bodies requested debt restructuring. The country directed the efforts to cost-effective methods in the world to continue the halted construction projects. Developers paid billions of dollars for their projects, and the recession because of the economic bubble caused large-scale financial damage.
UAE construction market introduced two systems used widely in Canada and Australia. The two systems Are ICF and fabtec sterling system. The two innovative building systems established themselves in the country but got limited contracts. The two systems are rigid and not compatible with the changing desires of the project client for future change.
I worked on this villa design, villa architecture of ICF system since the first stages of submitting to municipality to obtain the country’s approval. The first stage was to gain approval of the architecture design process using this system. The company submitted a complete study for the system’s compatibility with the country’s local context. The second stage was the submittal of the structural system and its calculation for low-rise buildings and the level of security and safety.
The last stage is to get approval for the mechanical systems that are compatible with the system which was obtained without effort. The ICF system was invented for the cold climate in Canada which makes it a strong solution for a construction system. The insulation, as apparent from the system name, and specifications puts the system in front of the conventional systems as a choice for construction.
ICF system includes various challenges for architects to work with. The client met Guy Marker in his office and met him in the company office before I joined. The client requirements do not differ from the requirements for the conventional system using block work and concrete beam and slab system. Here came the first challenge that the company faced in the architectural design process that is changing the layout.
Changing the layout is more difficult than the conventional system because the walls carry the load of the above structure. The careful study of any future changes must be considered at the beginning of the villa design, villa architecture of ICF system project. Walls must be continuous in the ground-floor plan and the second-floor plan because of the load bearing of slabs. See Figure 2 the ground floor plan of the villa design, villa architecture of ICF system.
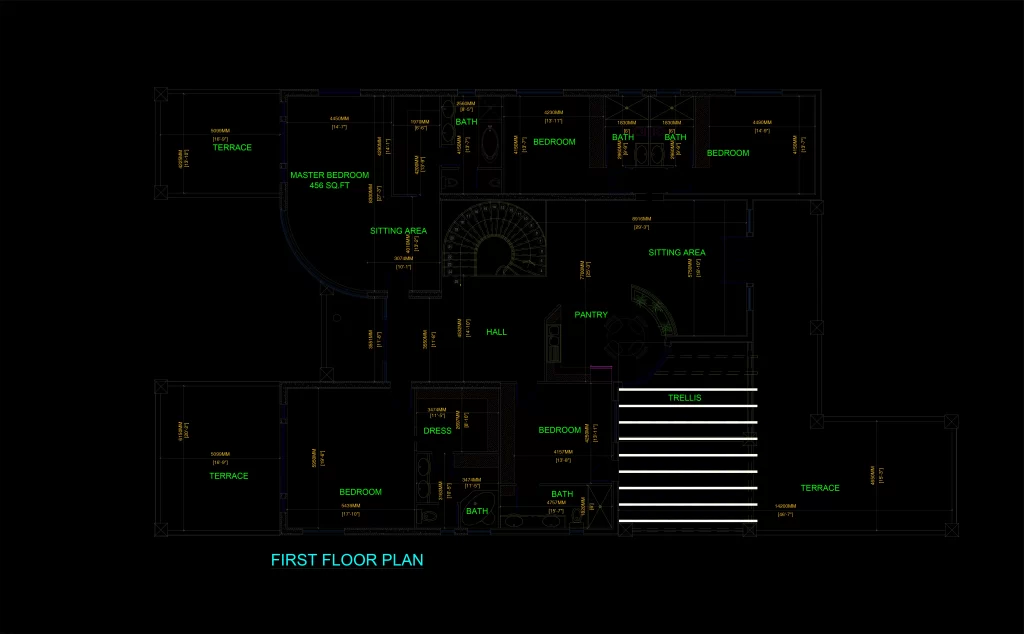
On ground floor plan as usual includes the living area in one zone, the services area in one zone, and the servant’s area near the services area. The villa has two entries one main entry and one from the service area. The architectural design is more into American style architecture of having a porch, raised entrances, canopies, and pergola. An open plan system is maintained in the ground floor plan.
The first-floor plan is identical in the common areas for having living and sitting areas in the middle of the floor. This common area is an assembly zone that connects the villa bedrooms to the vertical circulation of the staircase. Every room has its attached services bathroom and dressing area. See Figure 3 the first-floor plan of the villa design, villa architecture of ICF system.
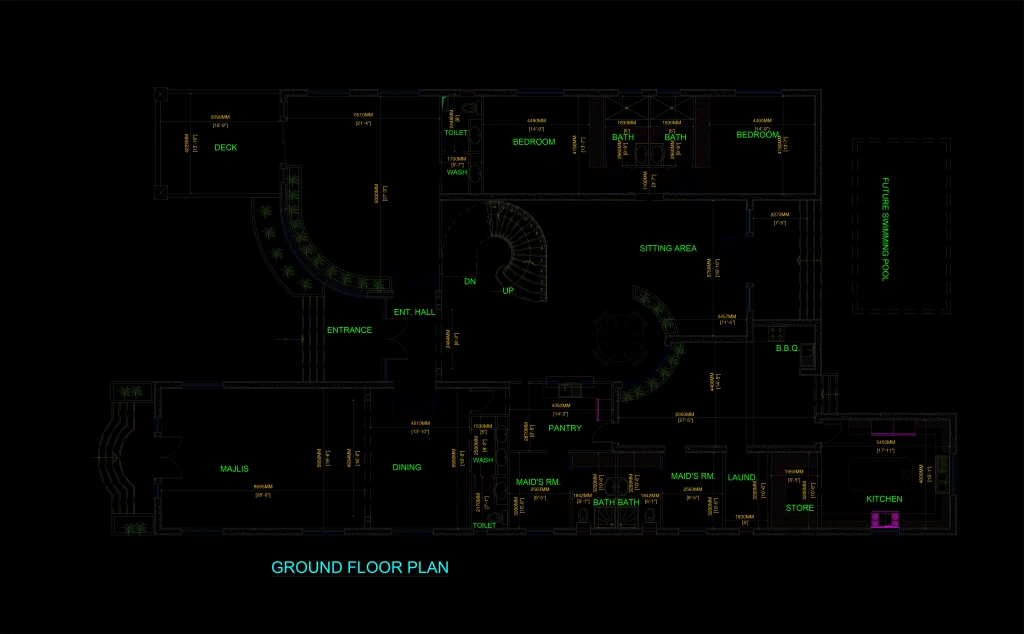
The other challenge the architect faces within the architectural design process is complexity in elevation and form design. The walls are fixed in the location from the ground to the parapet and it is hard to change the villa form or create projections or recesses.
The villa design, villa architecture of ICF system project style is Mediterranean and American local style. The projections and recesses in the external form are similar to the American villa architecture of the countryside. All the details are identical to the American countryside villas. See Figure 4, 5 the front and backside elevations and the two sides elevations.
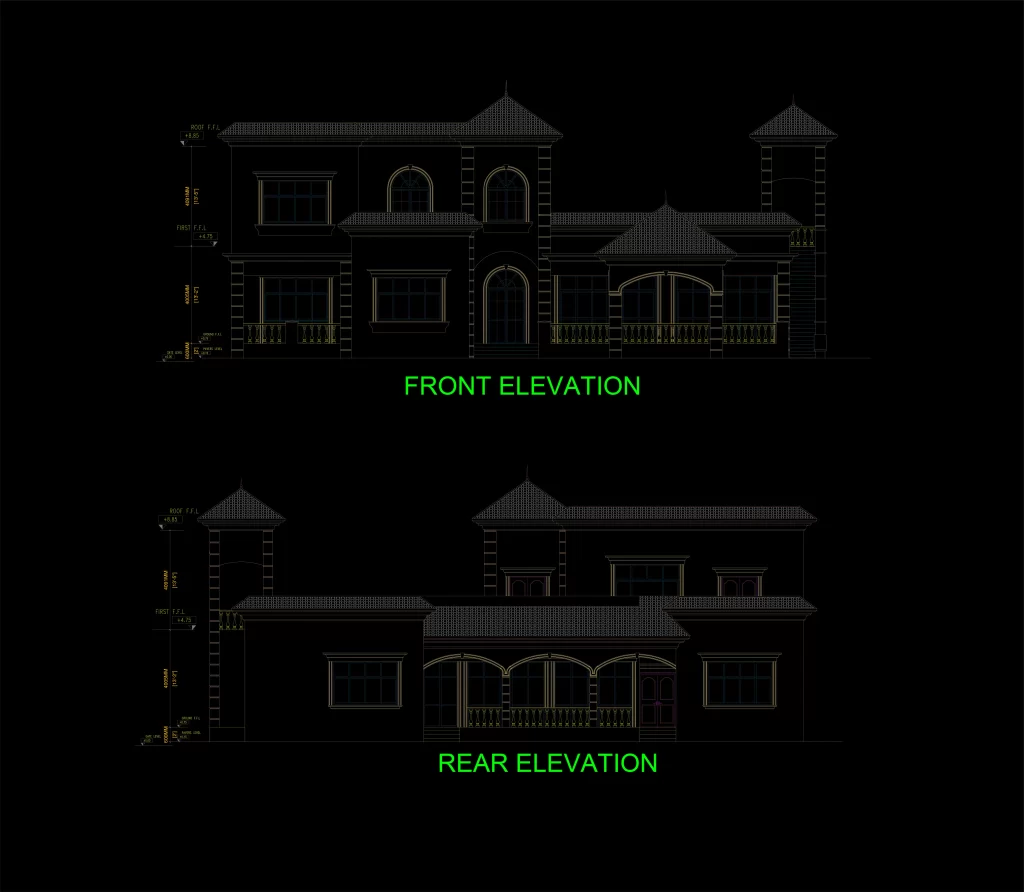
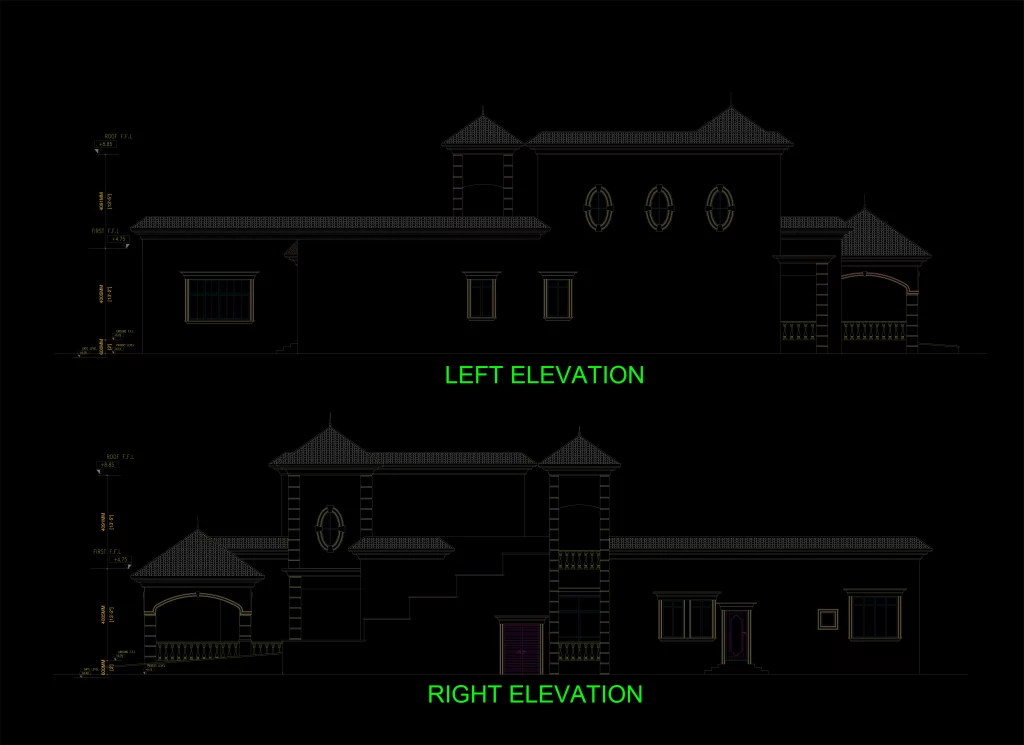
Be First to Comment