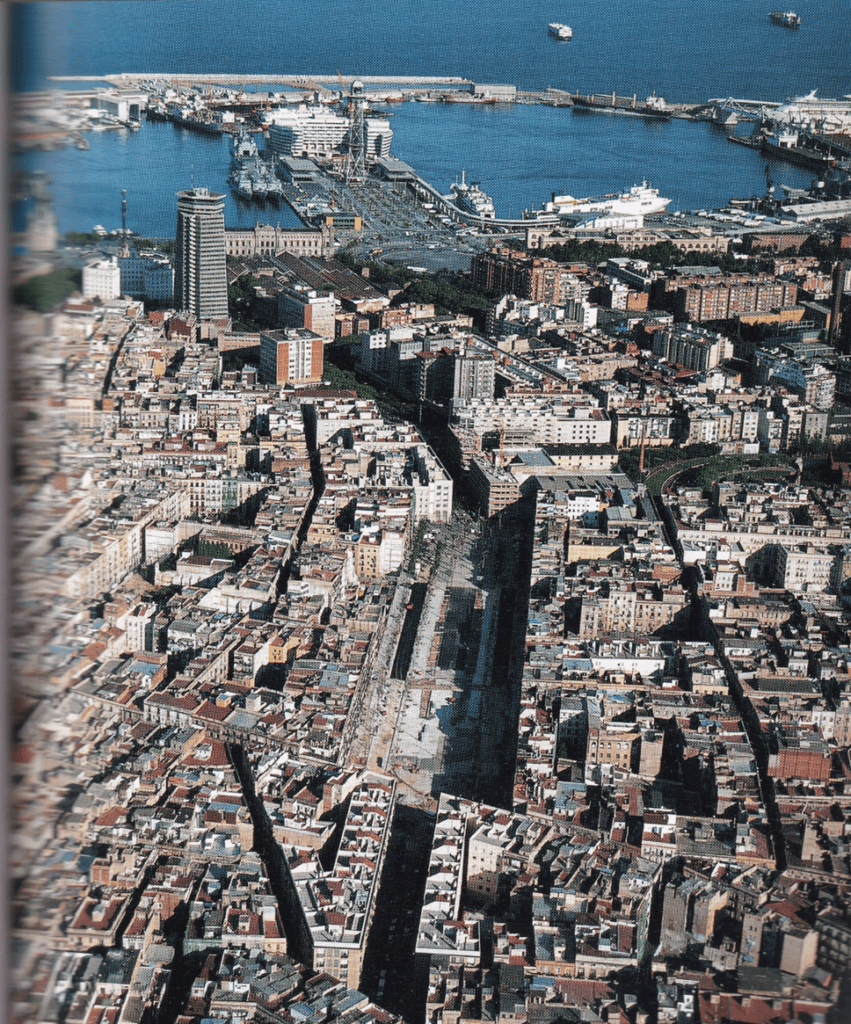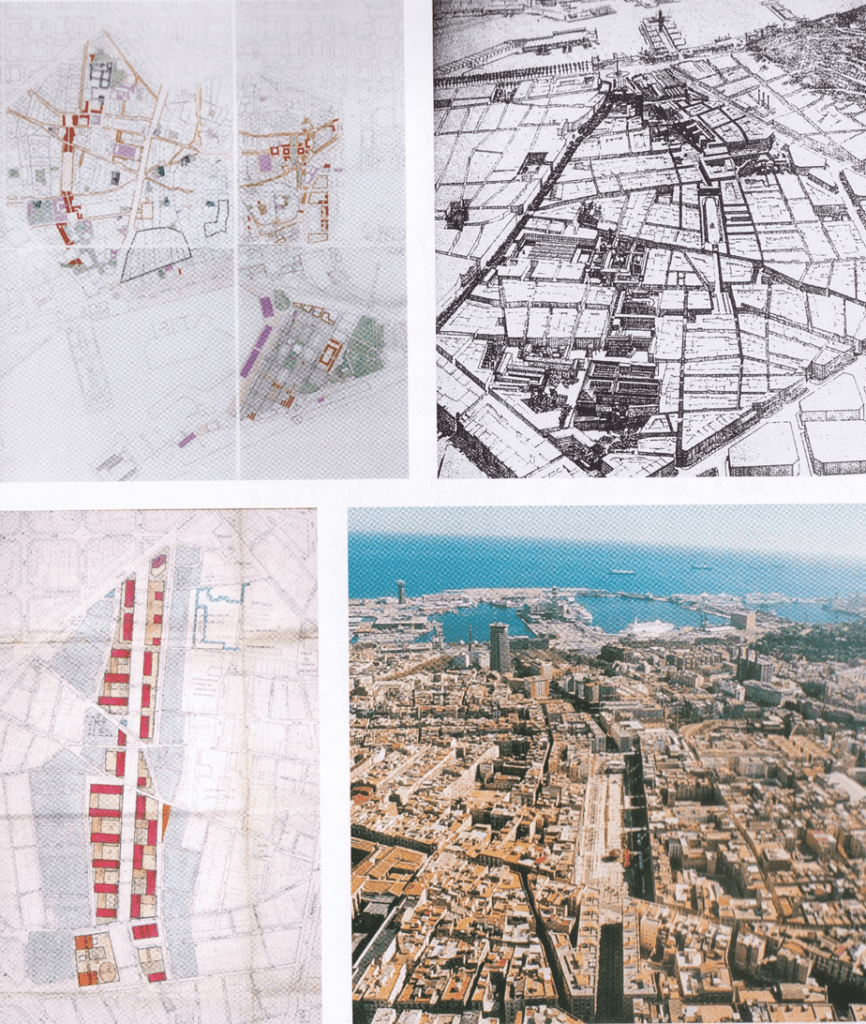The urban regeneration project of Ciutat Vella in Barcelona is the twelfth article on projects from practice. Barcelona has witnessed various urban regeneration projects since the start of modern transformation in the late 1950s. This urban regeneration is one of many other projects in the city. The project includes Ciutat Vella as a district, see Figure 1, of many areas like Raval, Santa Caterina, and Barcelonta.

This sector of Barcelona city of high historical context passed various urban planning schemes that led to the densification of the area and a major overcrowding of housing development. The major problems of this sector were the congestion and urban traffic, the overcrowding of public and private housing, derelict and deprived areas, areas of low income, and a high unemployment rate. The urban regeneration included three areas. First, the recovery of Ciutat Vella, the regeneration of the dreadful housing conditions of the Raval or Santa Caterina, and the renewal of the high residential density of parts of the Barceloneta, were the problems dated back to the densification of the historical sector in the city of the 19th century. In this project, Ciutat Vella was divided into three areas corresponding to the Raval, Santa Caterina, each with different characters and interventions.

Each district was studied and analyzed carefully in terms of population, culture, and historical context. Adding to that demographic of capital capacity of each category of the sectors. The approaches to regenerate the area were to divert the traffic to the ring road, increase public parking, and minimize the public land which was derelict and unused. The modernization of prominent buildings for communal and institutional uses was a recurrent theme for large architectural elements or “containers” of stylistic or morphological interest. A public company, Promoci6 Ciutat Vella, was established to take care of the intervention and implementation of the strategic development. The strategy, in terms of public space, was to cut through the district and urban corridor cutting through the street blocks of Ribera or the Raval See Figure 3. The call for public investment in the derelict housing in the heart in partnership with the private sector.

In Figure 4, the cut-through is apparent adding to that the rebuilding of the boundaries of the cut-through urban fabric of new buildings and the spatial reform of the sector marked in Red.

Second, A metropolitan plan of 1976 was revisited, and the establishment of a unitary program of intervention and management. The intervention planned to reduce the pressure of through traffic: the consideration of the high streets of Gracia, Sarria, and Sant Andreu, and the Rambla in Poblenou and El Carmel for enhancing the urban spaces in the district fabric. Changing land use of old factories and open spaces and converting them to areas of special interest. And creating central urban space along the district gave the area a new potential see Figure 5. Adding to that the rehabilitation of the residential districts constructed in the sixties, enhancing and correcting the poorly constructed parts, and building affordable housing of low-cost dwellings for the population in the lower income brackets.

Third, the Eixample area was highly consolidated, few of the buildings were unoccupied and many of the buildings had a cultural and heritage value. In this event, it was circled on how to define the buildings of high value that require renovation without having them listed. And how to facilitate the rehabilitation of them and insert new construction. Another objective for the urban regeneration of this area is to free up the patios inside the street blocks, the geometry and volume of the blocks required freeing the inner courtyard and making them free of buildings. Connecting these inner spaces to new streetscape spaces. See Figure 6.

[…] planning and features. Figure 5 shows the completed types of housing in the Claisebrook Village urban renewal […]