Steinstrabe 26-28 Residential Development in Berlin is the sixteenth article on architecture projects from practice. The special aspect of this project is the new concept of owner participation in the architectural design process. The Baugruppe concept is this word, which we might translate as something like “self-managed building group”. This architecture and urban development involve the restoration of the old building bombed in the Second World War of old Berlin urban fabric. Adding to that a new residential building following this new concept. The project was led by the architect’s firms and a group of aspiring homeowners. They first purchased a 1500 M2 lot with a building permit sold by Bezirk Mitte through a public competition procedure. The authorities were convinced by the concept they proposed and the accompanying plans. This architectural and urban development follows the typical style of urban design though the concept is new. The parameters of the buildings surround an internal open space that is connected to the main roads from openings through the block. See Figure 1, the site plan of the project from Google.
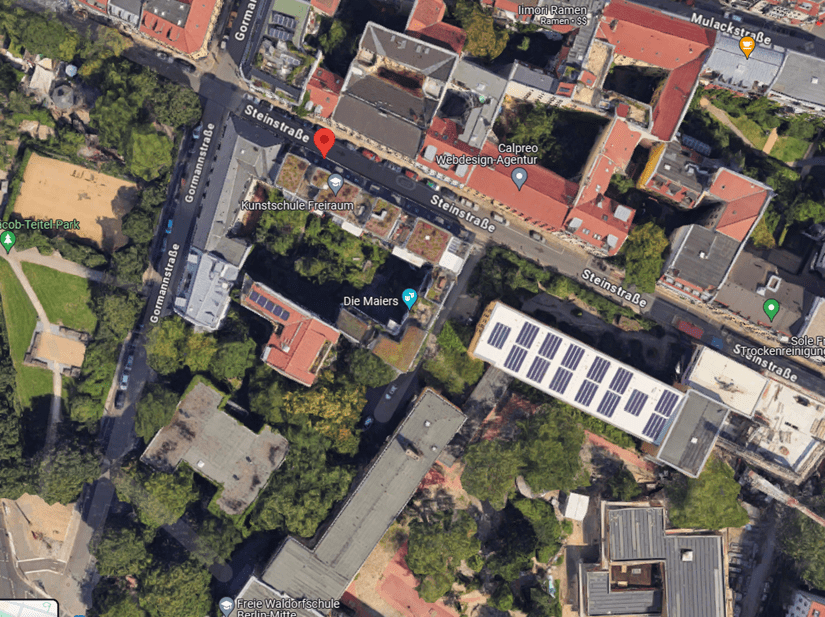
The architecture of this building includes 22 apartments, 15 shops, and underground parking for 12 cars. The total gross floor area is 3400 m2 . The concept of the project is to create residential units of various layouts and sizes as a building envelope for the owners to choose from to fit their needs and the changing style of life in Berlin. The building’s external form differs from the front side to the rear side which looks into the garden of the whole bock See Figure 2, 3 of the front side and rear side photos.
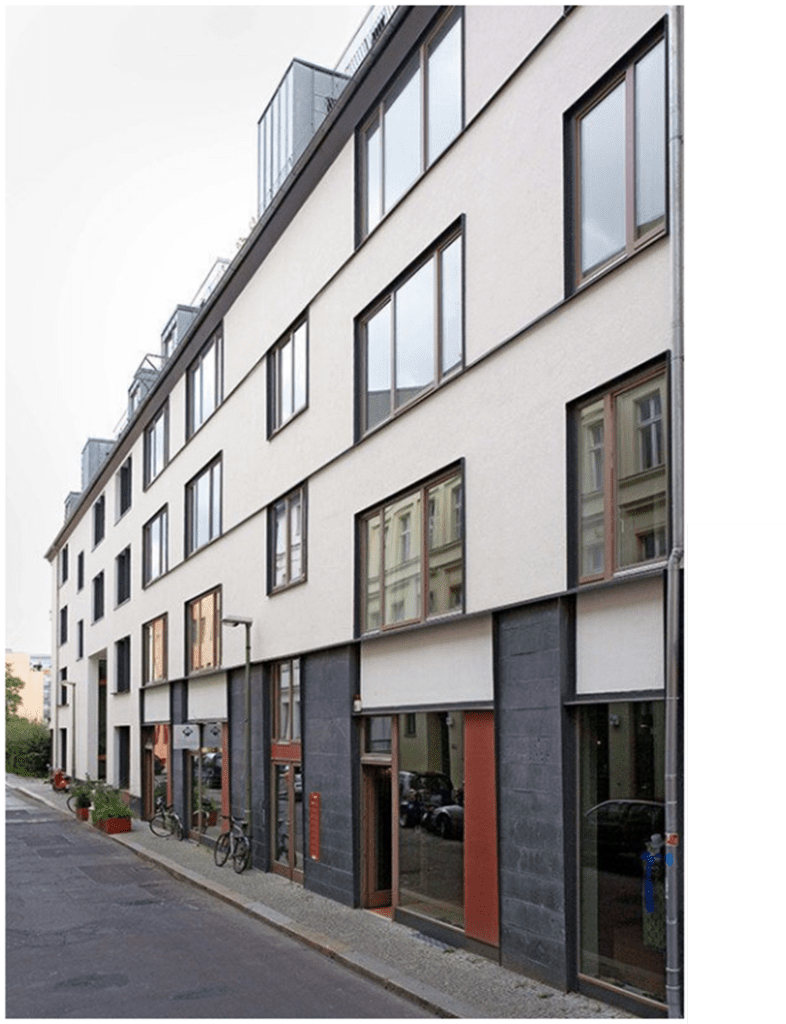
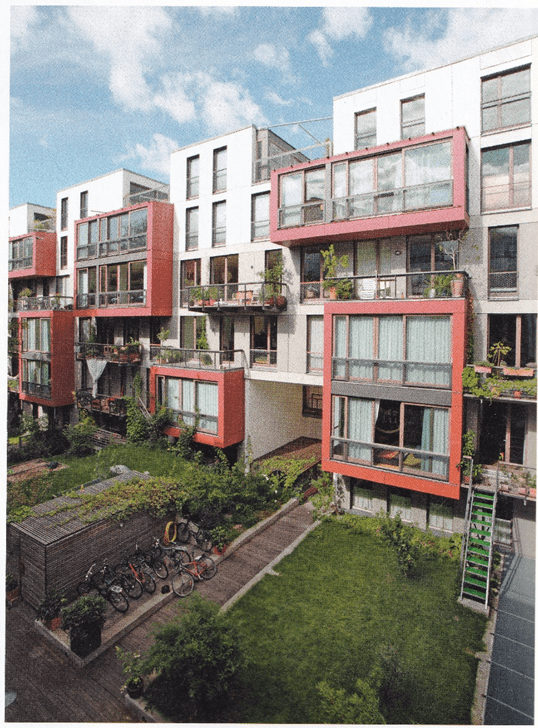
Part of this concept is to allow the owners to plan and manage their internal function of the spaces they desire to live in and to cultivate and grow the parts of the garden in the backside garden. They were given the total freedom to design the spot reserved for them on the ground floor and to cooperate with each other on how to reserve some spaces for shared use. See Figure 4 the internal courtyard of the rear side of the project showing the garden space.
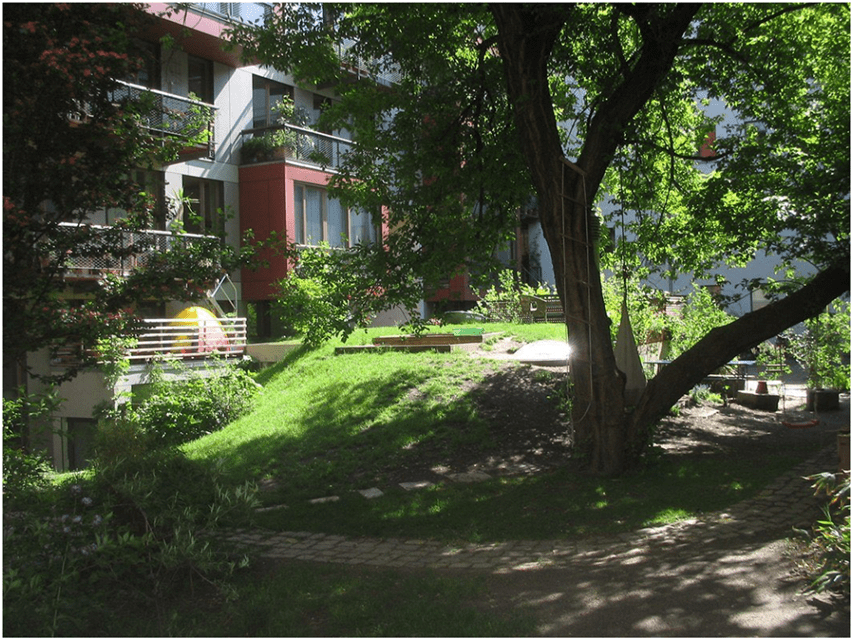
Within the ground floor four core areas for the vertical circulation leading to the top floors. The main entrance for the car parking in the basement and to the rear garden is from the Steinstrabe 26-28. See Figure 5 the ground floor plan showing all its functions and design.
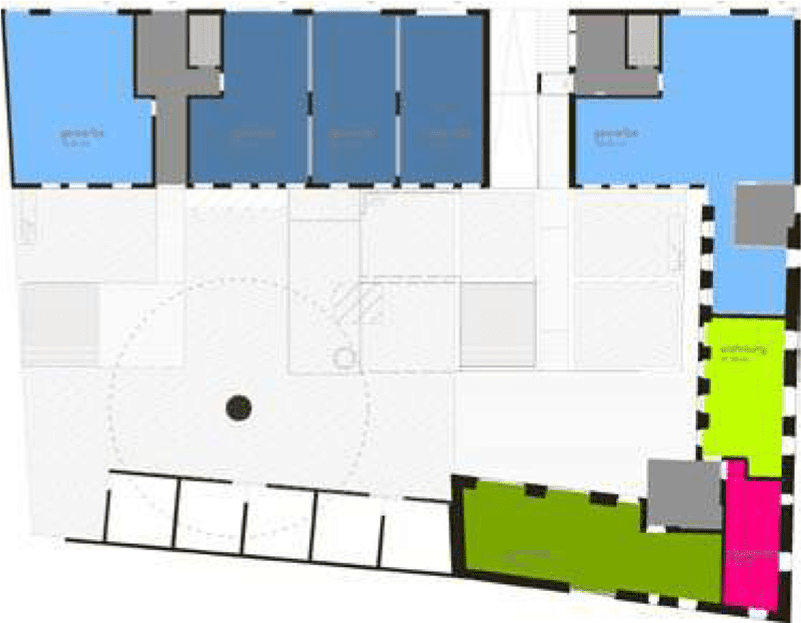
In the first-floor plan, it is apparent that the architecture firm combined the old part and the new part of the buildings to deliver a uniform architectural design in form and function. The projections, recesses, and voids in the new part are relatively different than the old part renovation. The color and material are different. The new building on the first floor is divided into two parts and connected by a bridge running on top of the building entrance from the main street the Streinstrabe. See Figure 6 the entrance of the building showing the bridge on the first floor and Figure 7 the first-floor plan.
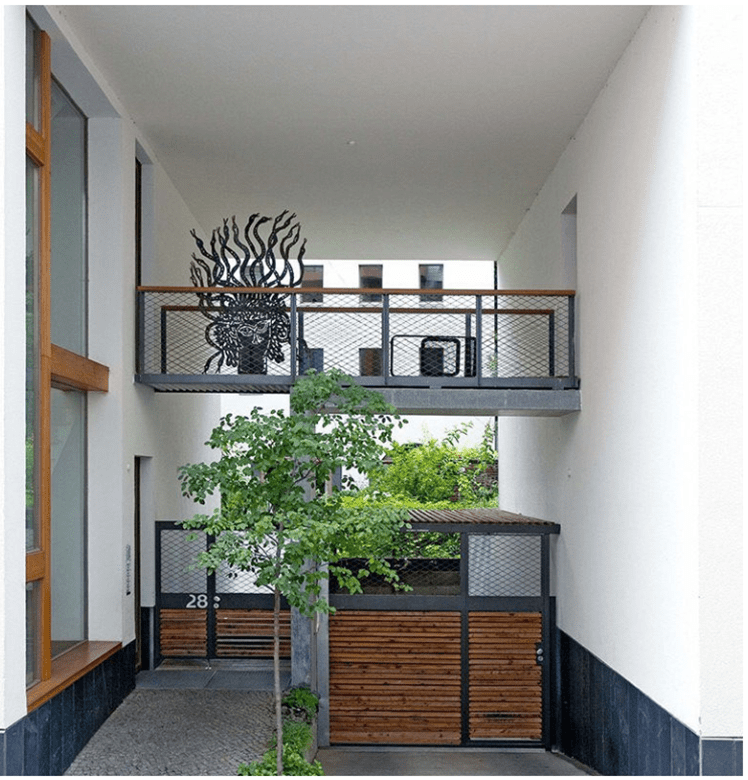
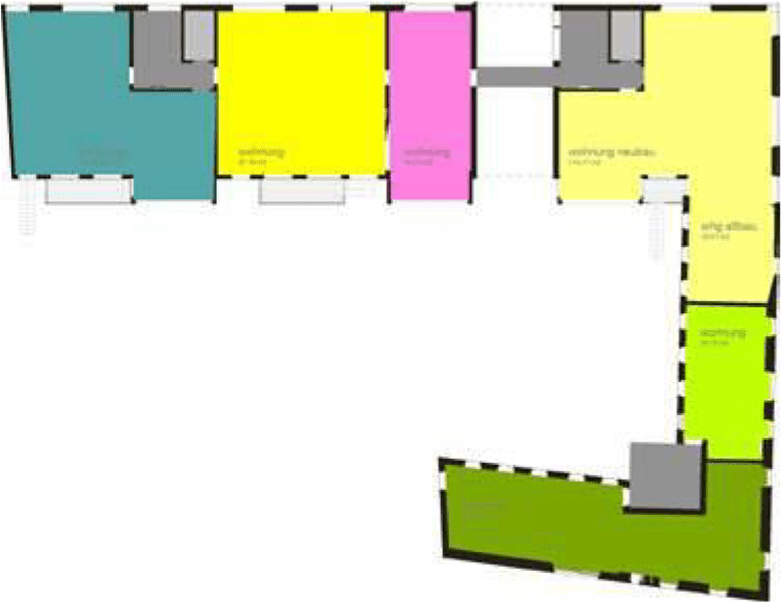
The second-floor plan shows the architectural firm treatment of providing various apartment sizes, orientations, access, and external forms. Here on this floor, they provided a small apartment to fit the owner’s choice of living space. See Figure 8, the second-floor plan and the special treatment of the functional layout.
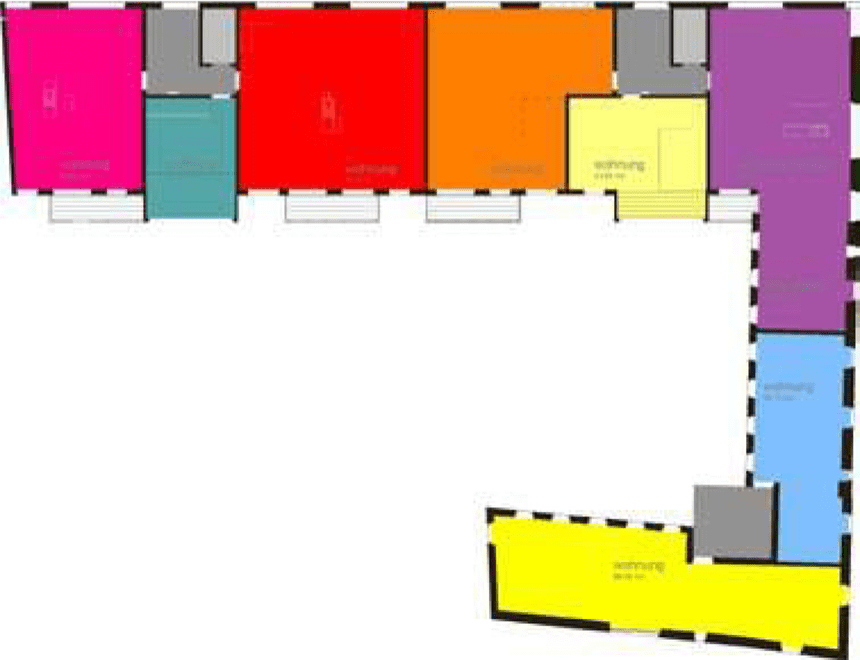
The functional layout as per the concept of this project to fit the owner’s desires and financial capacity is different in every floor plan of the building. On the third floor, the apartment layouts are different than the other floors which comes from the structural facility of the building giving the architects the freedom to design the floors. On the last floor, the fifth floor, we can see the different treatment for the floor plan of having a terrace open to the sky from the rear side with a view to the garden at the back of the block. See Figure 9 for the roof floor and the third-floor plan with photos from the completed building.
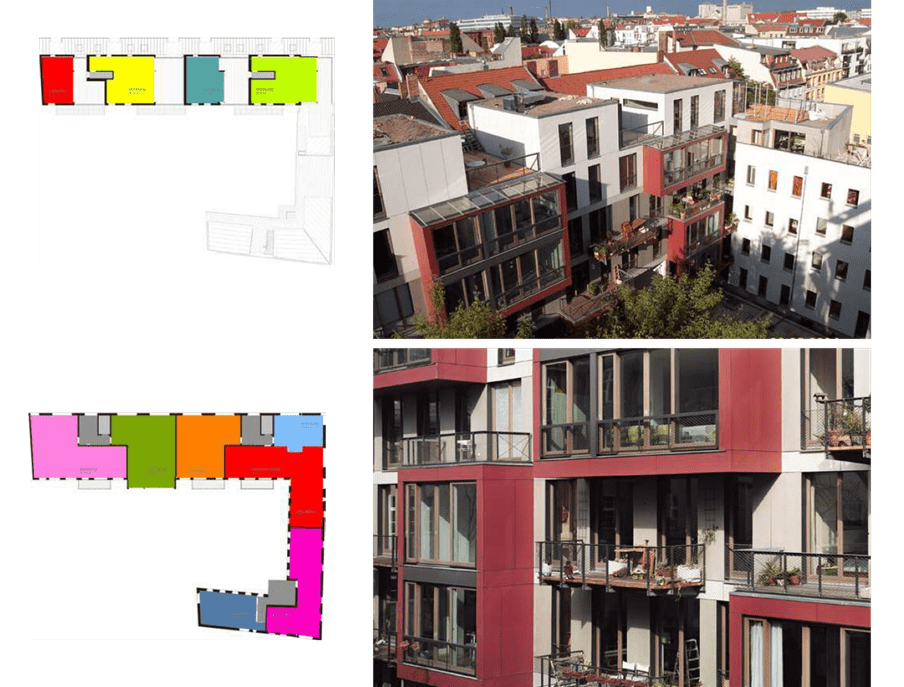
Be First to Comment