Seestadt Aspern, Urban Renewal Project Vienna’s Future City is the fifty-eight article on projects from practice. The site is a former airfield abounded since 1977. The Vienna city council purchased it in 1992. Old buildings on the east side of Vienna surround the plot. Adjacent to a main highway including a metro line connection to the heart of the city. In a very few kilometers, any person can reach the Danube River and boulevard and waterfront.
The site is located in established green space areas with a lot of open large-scale farms on the outskirts of the site. The project is one of Europe’s largest urban development projects of the 2000s. See Figure 1, the Seestadt Aspern, urban renewal project Vienna’s future city site plan from Google.
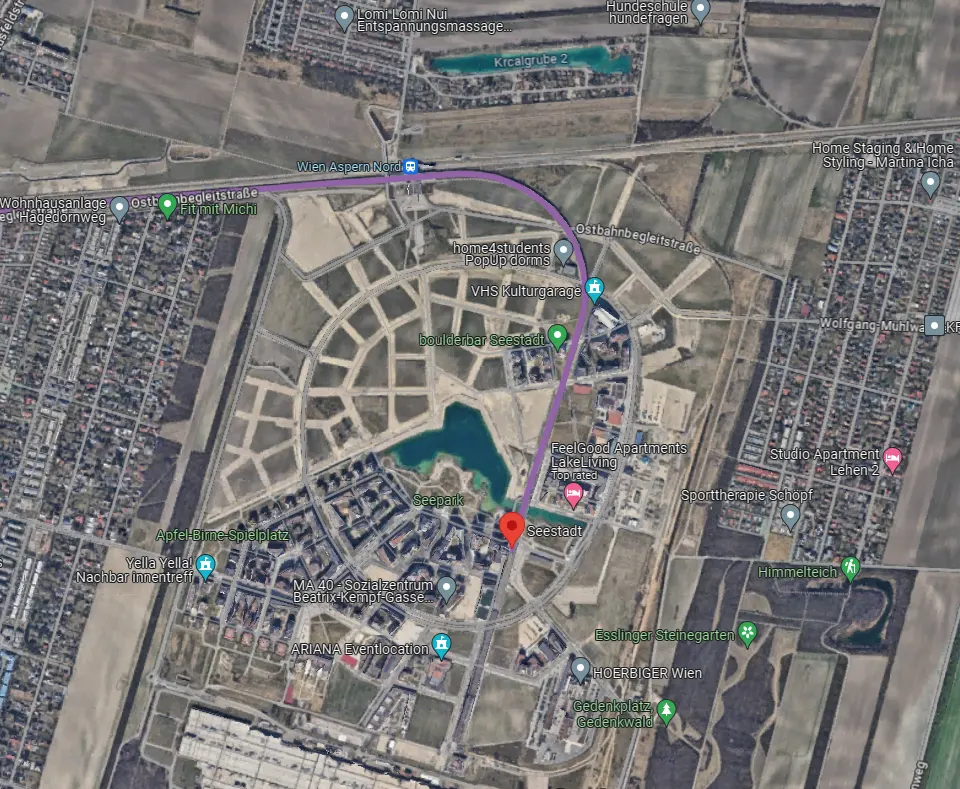
Seestadt Aspern, Urban Renewal Project Location and Urban Context
The site is a former airfield in the east of Vienna closed totally in the year 1977. The site is open land just across the river Danube including small residential neighborhoods and industrial parks and connected to broad swatches of fields and dusty rectangles of farmlands and empty soil. Vienna council purchased the former airport in late 1992 to include it in the development plans of the city.
A competition was announced by the council in 2005 for the development of the plot and renewal into a sustainable development project and smart city. A Swedish architect and planner won the prize, and the master plan adopted by the council in 2008. The adjacent area consists of low-rise residential units of the local home style. See Figure 2, the Seestadt Aspern, urban renewal project Vienna’s future city lake view buildings.
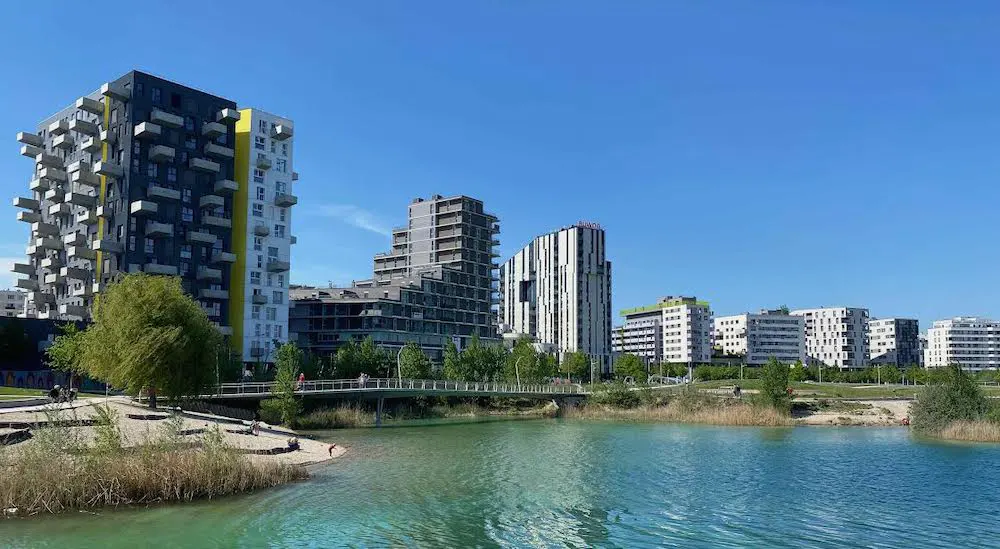
Seestadt Aspern, urban renewal project causes of development
The urban renewal project’s cause of development ranges from plot characteristics, city growth demands, and economics of land use. The land is a former brownfield land, and the council targeted it for development as sustainable measures of development. The plot is in the proximity of 15 15-minute rides by car or train to the plot center. The proximity to the river Danube is an attraction for creating leisure and landscape due to the available water source. The land is open land with less development and low financial value, therefore its attraction for development is high because of the low land price. Adding to that the plot, due to its vacant nature, developing on it is much easier than developed land.
City growth demands, and economics of land use
The plot encourages gentrification and increases the population’s high level of income. The project is adjacent to a metro line and it’s feasible to connect to public transport due to fewer barriers for transport development. The land is on the outskirts of the city the development and buildings will attract more residents, buyers, and investors because the price of the units is more affordable. Building a smart city requires an open land and the project plot is an open land that fits the vision of converting it to a smart city. Population growth and demand for jobs, housing, and education encouraged the initiation of this urban renewal project.
Seestadt Aspern, urban renewal project concept
The council of Vienna directed to create a concept of a smart city, an urban renewal aligned with the Vienna 2025 plan. The development concept reflects principles of European urban development: the compact city, the city of short distances, diversity of uses, small unit development, and overall public logic. Finding alternative businesses for the young to flourish and support all industries. A future urban development and ecological city concept. The artificial lake the first part of the development constructed supports the ecological concept. The lake gets the water from a direct deposit of rain and the underground water flow of the Danube River. See Figure 3, the project’s artificial lake view and surrounding buildings.
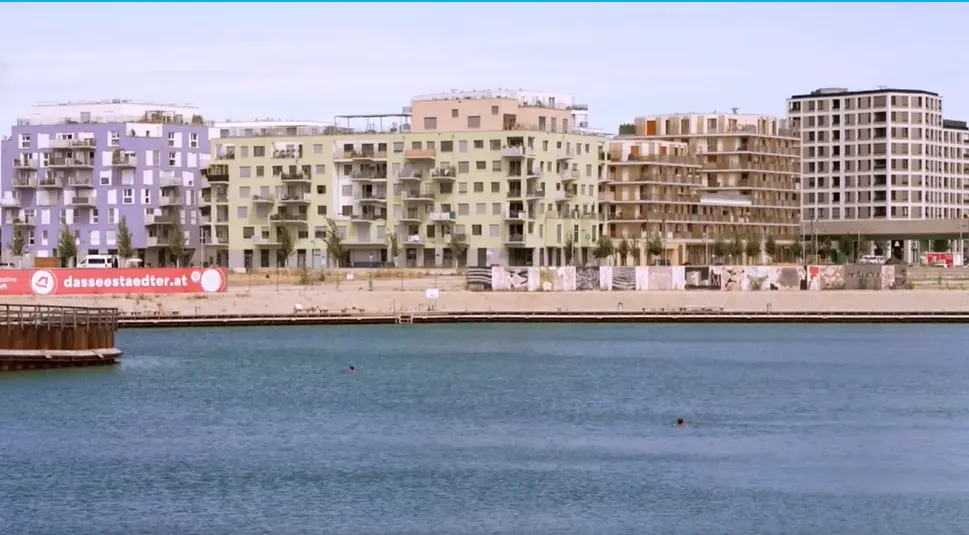
Intensification as per the urban planner’s views will not serve Vienna city, and the study of the low densities of buildings encouraged the birth of this urban renewal. The Vienna Plan’s directions of planning toward a compact city led to the increase of urban densities in this project. The use of the mixed-use development method protects the efficient use of resources. The use of mixed development combined with the leisure attraction point, the artificial lake, is for use by residents for swimming, recreation, and building views. See Figure 4, the building views and the lake used by residents for leisure activities.
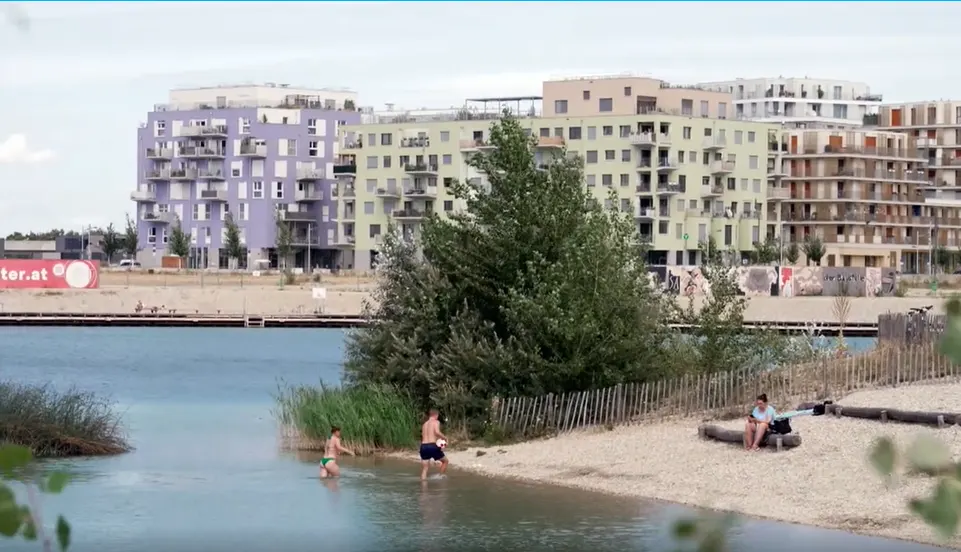
The buildings use the latest technology of net zero energy in supplying the buildings with electricity for light, heating, and services. The use of solar cells and building materials is friendly to the environment and has high insulation capability like brick. The buildings are supplied by roof gardens for residence use and thermal insulation for roof slabs. See Figure 5, the building roof garden in the project.
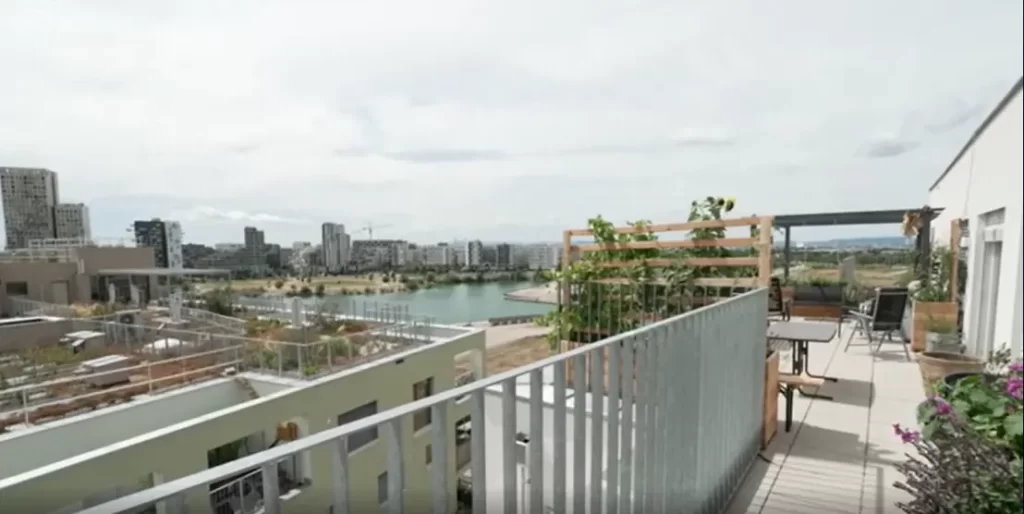
The Vienna city council planner’s research about future city growth and demands revealed that the population increase of 200 thousand people within the few years ahead. The geographic statistics indicated that the people of age between 70-75 will increase to 50 thousand who need more open space and gardens for use. The master plan focused on open green space with the modern technology of the use of biochar supplying green areas of natural nutrition. The landscape architects designed the external landscape to collect water from rain and store it in deep soil 7m below ground level. See Figure 6, the external landscape areas in the project.
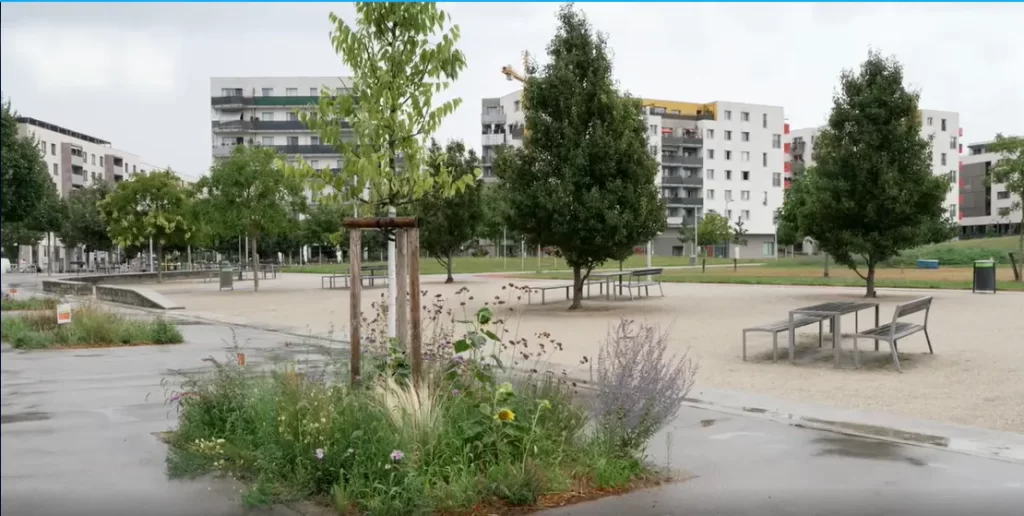
Seestadt Aspern, Urban Renewal Project Vienna’s Future City is one of the most important urban development projects in the EU for various reasons. The project applies the Vienna city vision for a smart city. The application of most sustainable development principles. Focus on urbanism concepts of gentrification and intensification. And finally, the concept of city of inclusion.
[…] Seestadt Aspern, Urban Renewal Project Vienna’s Future City […]