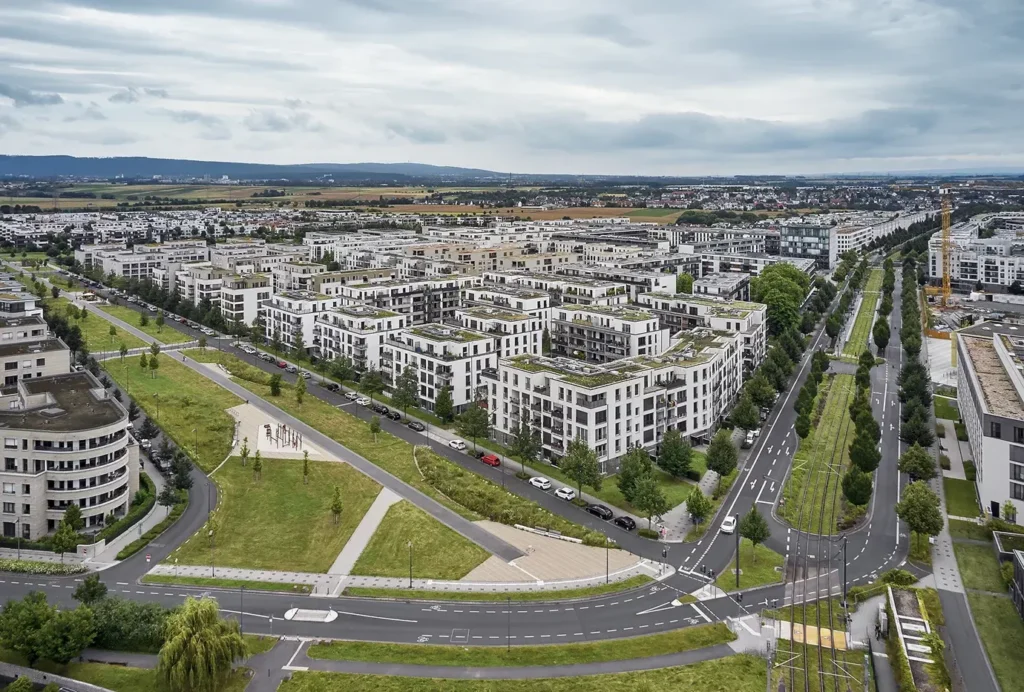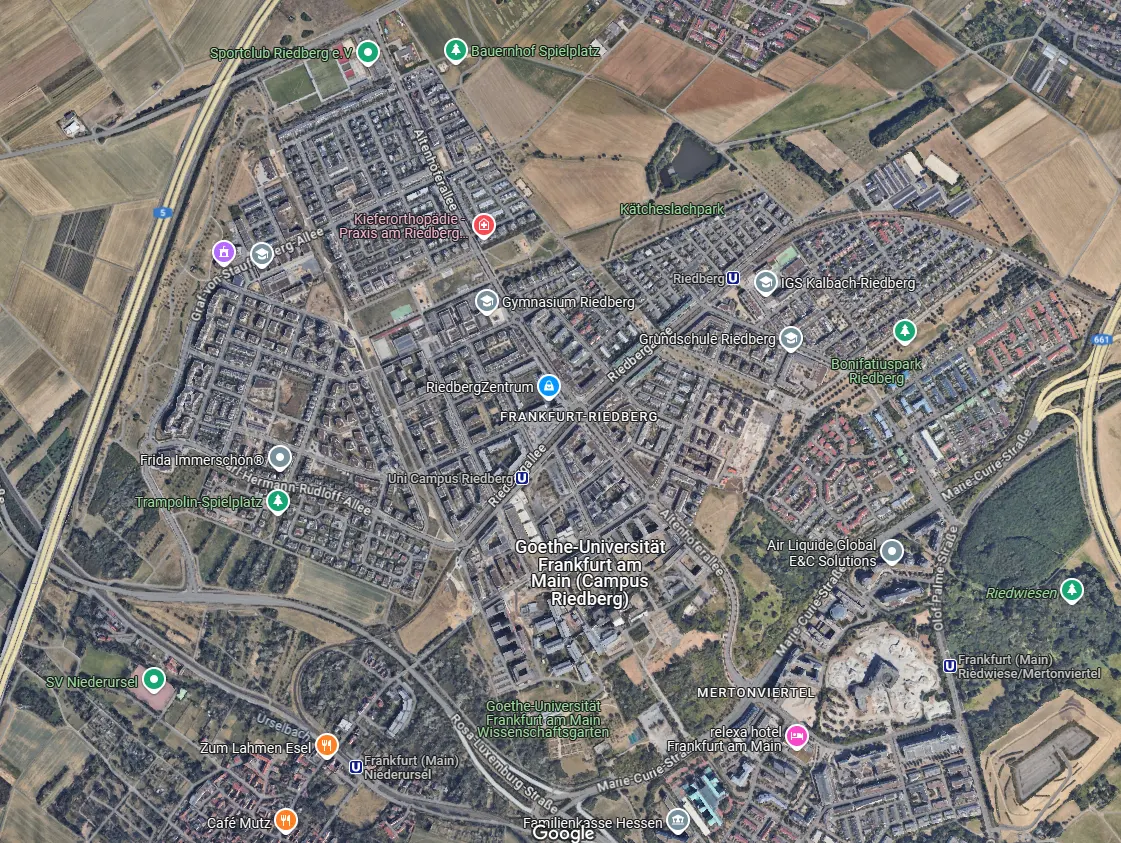Riedberg Urban Development & Design District – Frankfurt is the sixty-one article on projects from practice. The Reidberg urban development and design project district is located in the north of Frankfurt city in Germany. The project plot is 5.8 miles away from the city center and area covering 266 ha surrounded by agricultural land. The plot is already part of existing infrastructure and neighborhoods. Two highways exist one on the east side and the other on the west side. An underground metro link passes by from the south and east side. The agricultural land is of low-quality agricultural land. See Figure 1, Riedberg urban development and design project district site plan.
Riedberg Urban Development & Design District cause of the development
The causes of the development of the Riedberg district relate to several reasons. Because it is low-quality agricultural land it needed either rehabilitation or redevelopment. The initial estimate for housing needs in Riedberg drove the authorities to conduct a housing assessment need that resulted in the need for 6000 residential units.
The developing parties chose this area because of its proximity to neighborhoods and available links to public transport. Statistic studies showed that the Frankfurt population will increase to 42000 by 2030. This will increase the demand for housing by approximately 2400 units/year. According to that the urban development initiative 2030 defined potential areas for development. The major focus of these is: spaces and gaps between buildings, existing brownfield land, such as barracks, land gained from the demolition of oversized infrastructures, and redundant office buildings.
The development component’s general criteria
The total Riedberg development area covers 266 ha. 29% (78 ha) of the total area covered by the development buildings. Public and open green space covers 94 ha. Social infrastructure covers 6 ha. Streets and public spaces cover 34 ha. The University campus covers 54 ha. Developers allocated 1.6-2.0 million euros as capital investment.
The Riedberg urban development and design include 6000 dwellings; a light rail system; 11 nurseries; two primary schools; a secondary school; a gymnasium; a catholic and protestant church; two sports facilities; and generous open spaces. In later stages, a mall was added to the development. The related authorities, developers, and companies started the initial studies in 1993 and targeted the development to finish in 20 years. See Figure 2, the Riedberg urban development and design masterplan.
The urban development and design planning and theme
In 1993 the planning department carried out a study and arranged three workshops. These workshops resulted in initiating the concept masterplan by Trojan, and Trojan Neu. FEH a subsidiary company of the state of Hesse was appointed as the main developer and to manage the project. The company’s job also included the acquisition of the agricultural land required based on current land value. The master plan called the B-plan was further divided into six areas in 2006. The planning department introduced an urban design competition to ensure high-quality work. The six neighborhoods of the master plan include: Altkonigblick, Westflugel, Ginsterhohe, Mitte, Bonifatius, and Schone Aussicht.
The center of the development is cut by a light rail to connect to the existing light rail to the city center and neighboring blocks. The light rail passes through the development and connects directly to Frankfurt University providing required public transport for students.
Mitte neighborhood is the central one and consists of several internal blocks. These buildings in all the blocks are at the same height. Every building is of a ground floor plus four-story residential building. See Figure 3, Mitte neighborhood aerial view of buildings. The block landscape covers all the open areas with paths for pedestrians and bicycles. The landscape design covers various areas and different landscape volumes of trees and shrubs.

AS+P Architecture firm designed the Mitte neighborhood focusing on the development perquisites of sustainable development and the required housing units. The architecture firm designed the buildings of the block following modern architectural principles. Most of the four-story residential flats are three-bedroom flats regardless of their location in the plan. See Figure 4, the block site plan and flats plans.

The Berghöfe residential quarter is located in Frankfurt’s Riedberg district part of the Bonifatius neighborhood, which is located in the northwest of the city. The 4.3-hectare site has 399 apartments and open space. B & V architecture firm designed the masterplan, the landscape, and the architecture of the buildings. The overall masterplan includes buildings of the same height ground plus three floors. Open paths connect the buildings with the surrounding landscape. The firm designed the buildings in the master plan to have a central area for social gatherings. Adding to that various courtyard of open spaces. See Figure 5, the Berghofe residential quarter ariel view.

The architecture firm followed the required development rules set by the local planning department by having diversity. Diversity came in various forms the overall block architecture following the same theme of having the same material brick. Different colors cover the facades and large balconies and terraces open to green space and views. The buildings though same density but different sizes and orientations. The architecture of the plans differs from block-to-block ranging from one-bedroom flats to 3-bedroom flats. The face design differs slightly but has the same architectural treatment giving the building a sense of harmony. See Figure 6,7 the ground floor and first floor of one of the Berghofe neighborhood blocks.


The west wing neighborhood (Westflugel) includes twelve three-story apartment buildings. The architecture firm designed the buildings with modern, curved architectural language. The buildings have the same overall building form and different typology. A group of buildings having a larger size and oriented in different directions and others grouped in small sizes in different areas of the neighborhood. The material and external facades are similar in all the buildings. The landscape, open space, and people paths are similar to the district masterplan. See Figure 8, the ariel view of the west wing neighborhood.

The Frankfurt local planning department succeeded in reflecting and using the tools set out in the federal building code, Urban Regeneration Act, and Urban Development Act. The municipality workshops and subsidiary company of the local authority managed to complete the Riedberg urban development and design district as planned. Successful urban development in all measures in government planning, municipality management, master planning design, consultant architecture quality work, and stakeholder engagement.


Be First to Comment