Mubarak Marine Ship Building Industrial Architecture project is the fifty-six article on architecture projects from practice. The project is located on the Arabian Gulf Sea waterfront. The project is an industrial architecture project specialized in shipbuilding for a business operating since the 1980s. The business started in an area called Al Jadaf with a simple industrial building. With the growth of the business, a demand for a more luxurious business location, and the takeover of the previous location by the government of the city, Dubai, the owner Mr. Mubarak had to transfer to A new development called Dubai Maritime City. The previous plot in Al Jadaf was replaced by a plot in the Dubai maritime city. The new planned city to follow the local sustainability requirements which was a tough task for my consultant to achieve with such type of business and architecture project. The project relies heavily on electricity and AC consumption which makes it hard to achieve a high level of sustainability but only 1 pearl and equivalent in the country’s sustainable system. The owner had a pivotal role in the design process due to its unique specialty in the country. Figure 1, shows the project location in the new city from Google Maps.
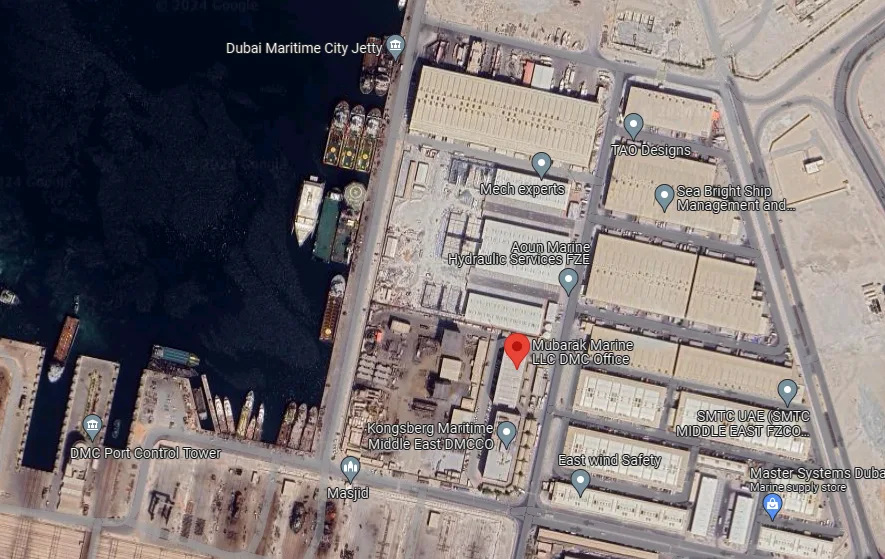
This industrial architecture project was a challenge in two dimensions. First, the consultant firm to achieve one of the levels of a green building system. Second, due to its unique functional requirements, the client demanded a modern design for the building to fulfill all its functional requirements. Figure 2, shows the modern architectural design of this industrial architecture project.

The building is composed of ground and first floors with the central steel structure shed closed from all sides and a back open yard for external shop work. The ground floor was designed to include all the ship-building functions. The first floor was designed for the open-plan offices to be portioned later on after construction. Figure 3, is the site plan showing the closed and open areas of the project.
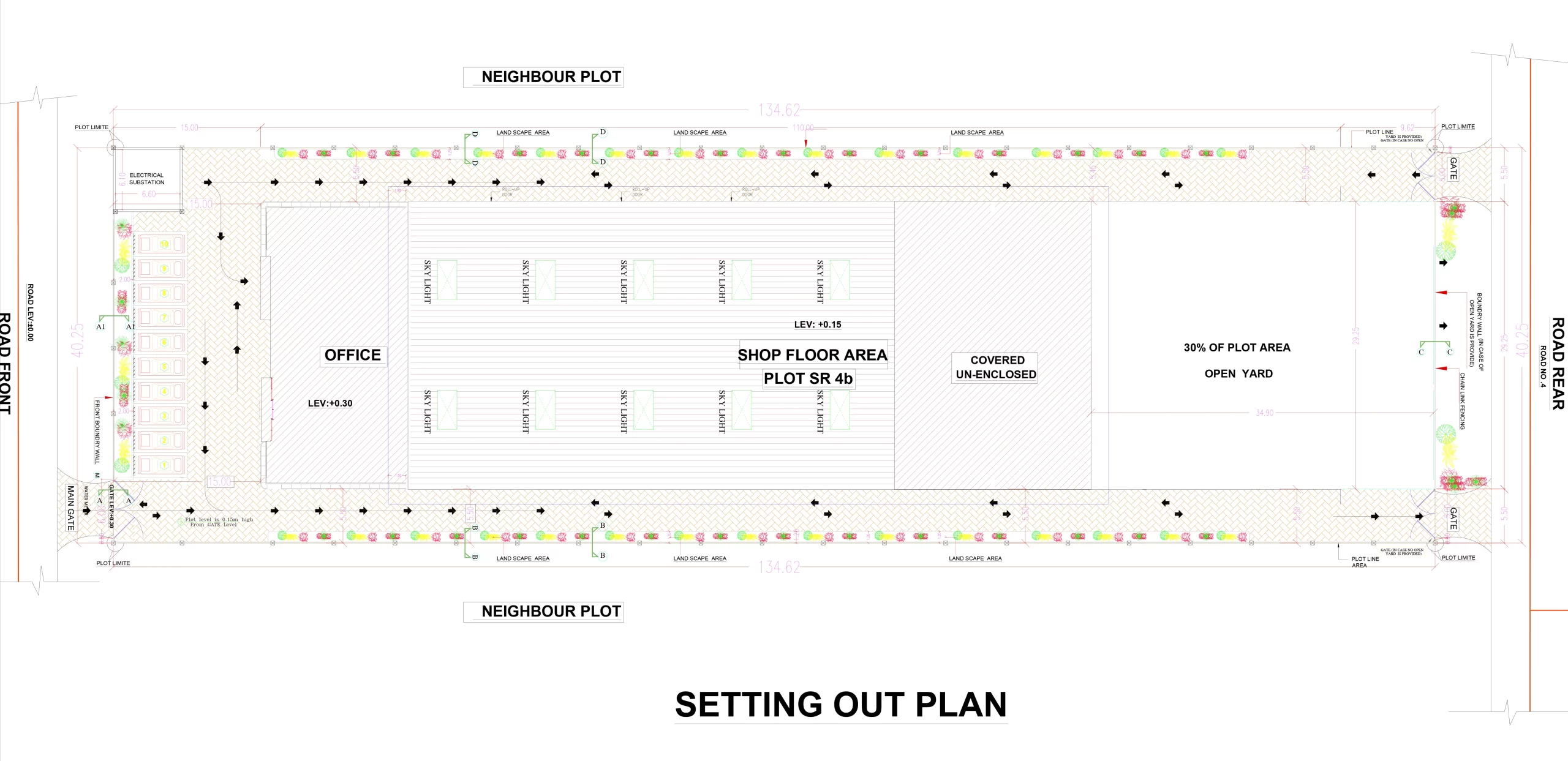
The maritime city authority established their urban design, architecture, and engineering guidelines for their city and waterfront development. The plot coverage and urban density are indicated in the guidelines which had an additional design challenge to this industrial architecture project. All covered sheds had a plot far away from their waterfront work dockyard that required moving all manufactured parts of the ships from the plant to the waterfront by heavy machinery. These machineries were incorporated in the architecture design of this project in terms of functional requirements and safe parking.
The ground floor plan of this project is divided into three parts. The project has to main access one in front towards the waterfront for individuals and one for staff, labor, and machinery from the backside of the project. The front side part includes the reception and main services for visitors and staff. The model part was designed to include all material storage and cutting and preparations of the ship materials for assembly. The third part includes all the workshops on assembly and fabrication. The external part is for moving the assembled parts to the seafront for the shipbuilding in the open dockyard. See Figure 4, the ground floor plan of the project.
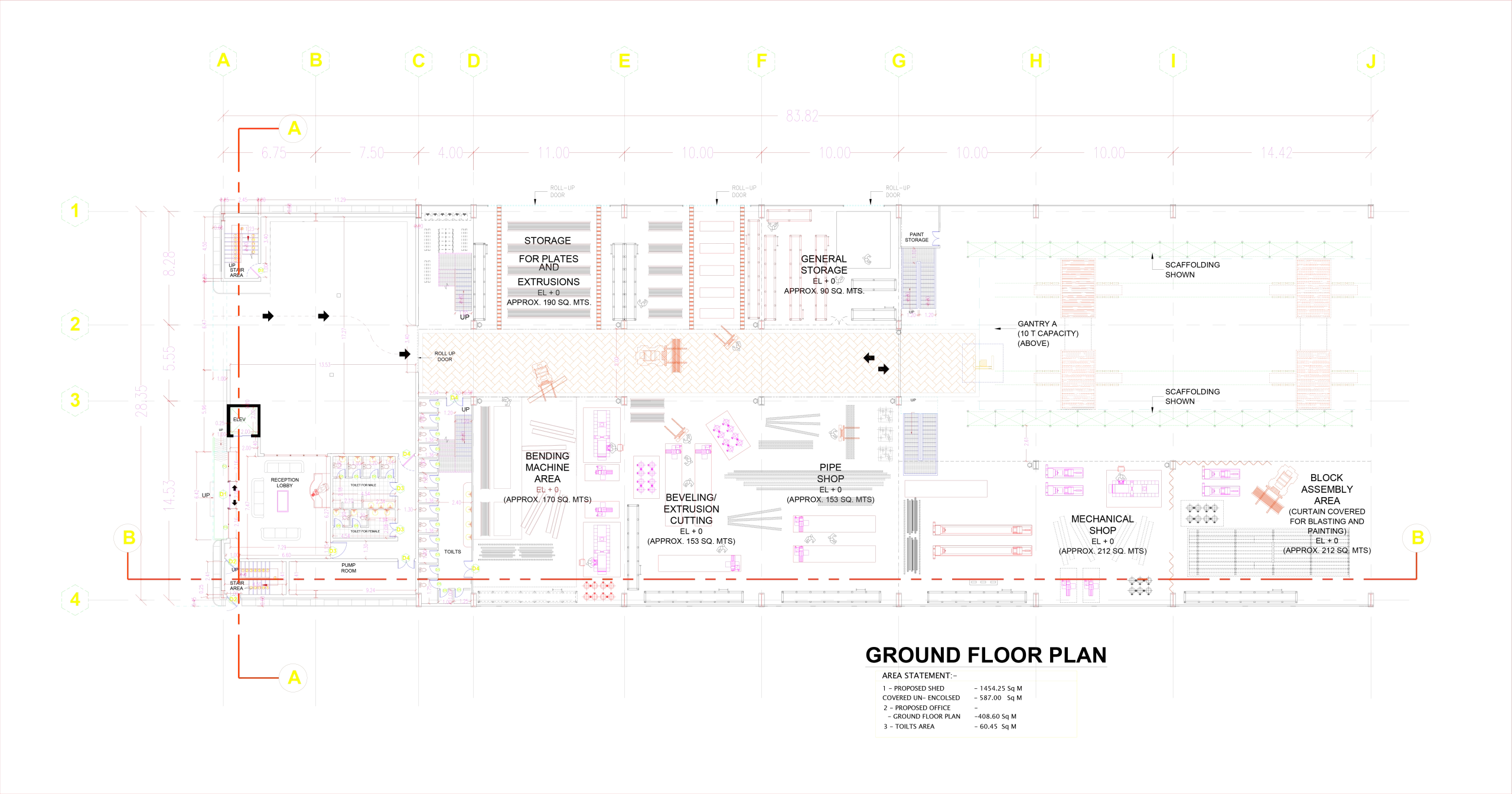
The first-floor plan in the first two bays centers A and B is the first-floor plan of the office area. As mentioned earlier the project had a major challenge to achieve the green building system credits for that the first-floor plan left open. The architecture of open-plan offices achieved various credits for the maximum daylight, and the maximum views for all stations used on the floor, as well as the service requirements of water and electricity consumption. I managed with the green building consultant to keep the floor open so that the calculation for the number of stations used matches our figure fitting the regulations. See Figure 5, the first-floor plan of the project.
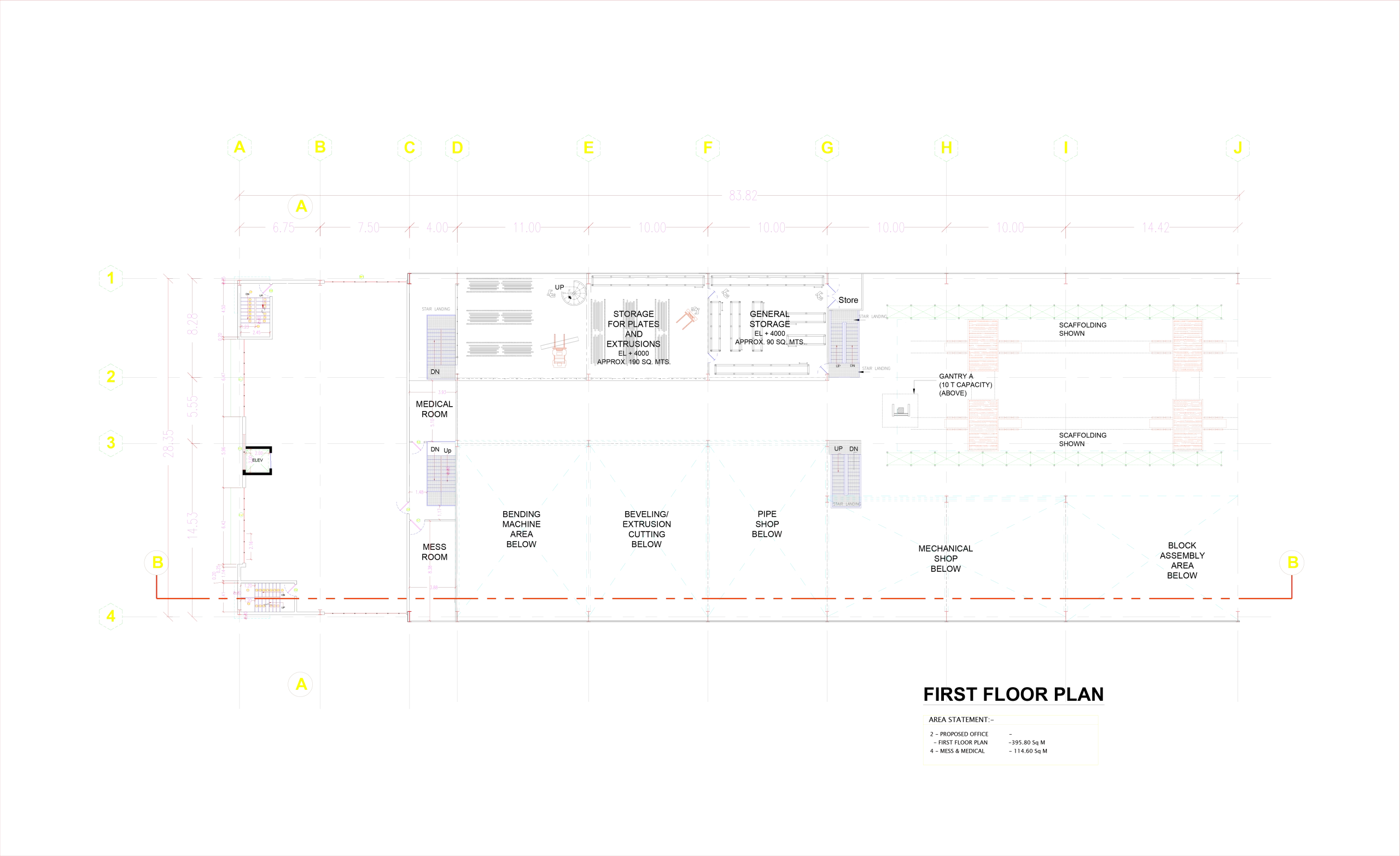
The elevations of the project, as per the client’s demand, were designed to the modern architecture. The main covered shed has simple and colored metal sheets incorporating the color of the company logo. The main office area was designed to the international style architecture of open spaces, glass facades, and metal-covered external walls. See Figures 6 and 7 the front and backside elevations and the two sides elevations.
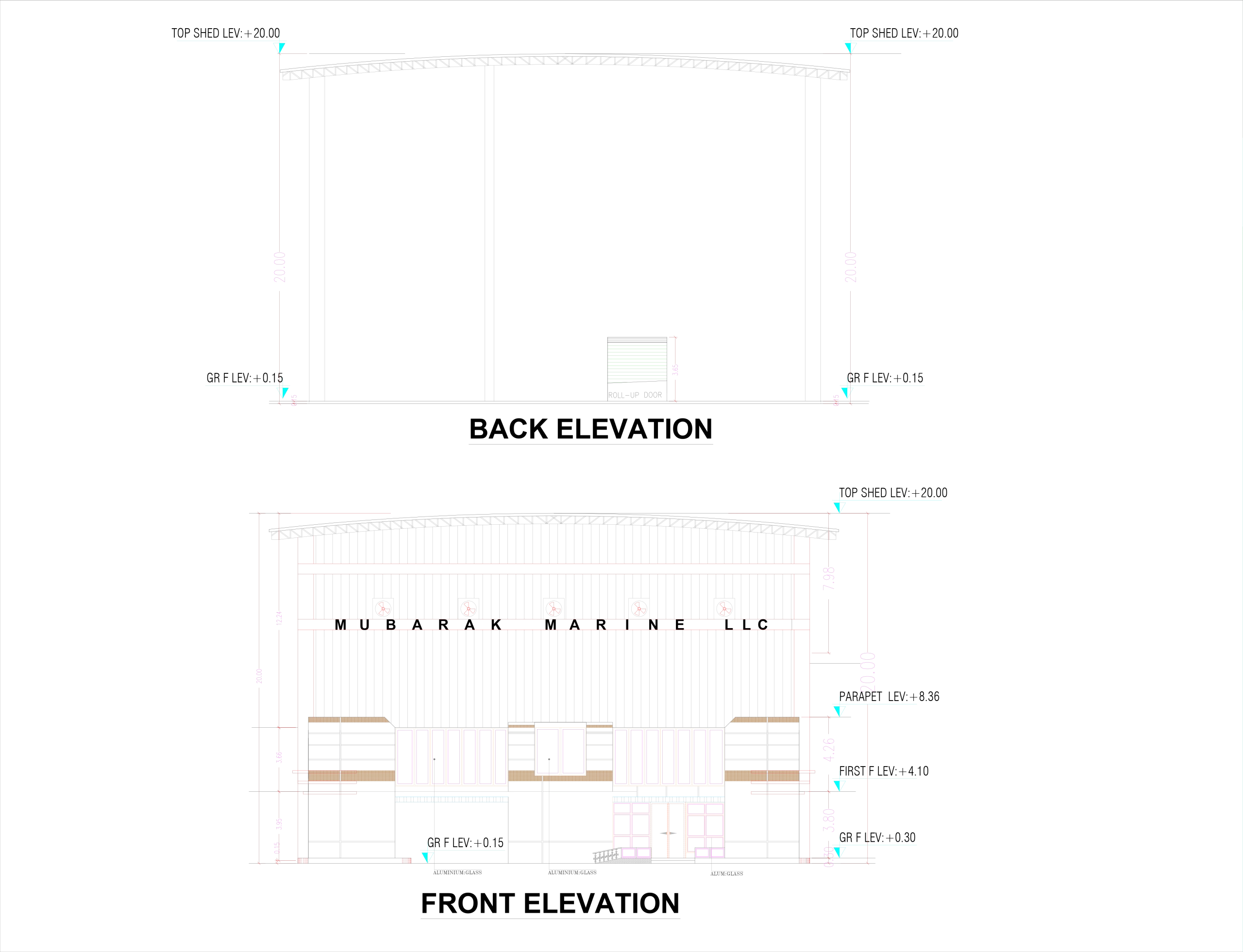
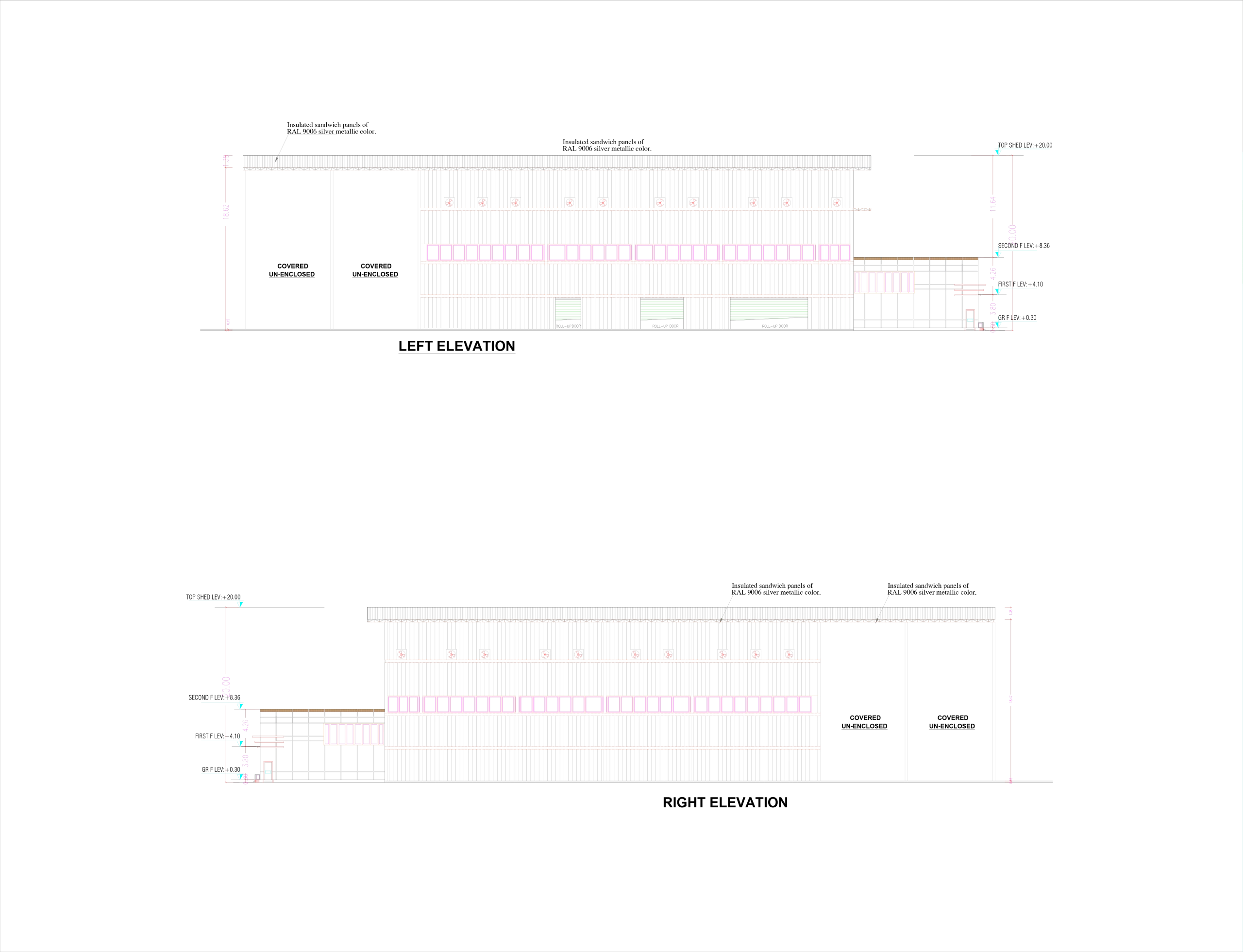
The industrial architecture project also had its requirements in terms of building height. As the building is for the function of shipbuilding the required height is 20m. As shown in the section this architecture features. The section illustrates how the offices in the first-floor plan and the main entrance are combined in the building and how it is overlapping. The main elevation includes the company logo with the company name on the top of the covered shed with the color code of the company. The right and left elevations in the section drawings show how we designed the windows for maximum light for the workshop inside. The section shows the open window elevation and glass areas for light and viewing purposes of the green building credit requirements. See Figure 8, the sections of the project.
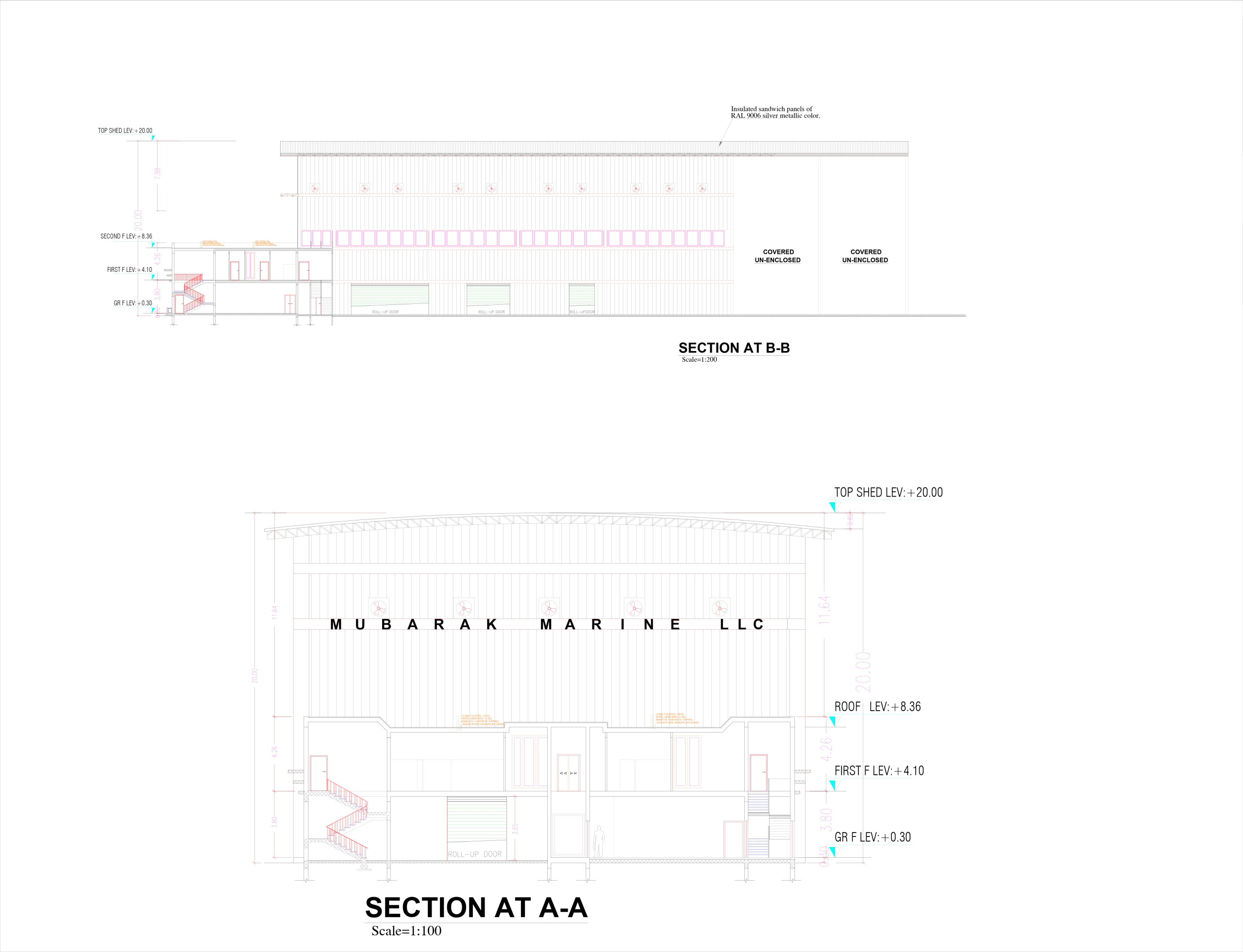
The industrial architecture project of Mubarak Marine was achieved with the two consultants, Green Building, and us a lead-silver rating. That was an achievement for this type of project because of the large electrical and water consumption of the building. The project was the first project of its kind to achieve this green rating in the newly urban design development of the maritime city.
Previous projects from practice article:
Hi i am kavin, its my first time to commenting anywhere,when i read this post i thought i could also make comment due to this good piece of writing
Hi, how you doing
Yes you could dear, your most welcome.