Marmura Urban Regeneration and Design Project in Romania is the forty-seven article on projects from practice. Murmura urban regeneration and design project is on the north side of Bucharest city in Romania. Prime Kapital is a Romanian developer who contributed to the urban regeneration projects in Bucharest by developing various areas and was involved in many urban regeneration projects and designs in the capital of Romania. These urban regeneration projects are Avalon Estate, Pleiades Residence, Silk District, and Marmura Residence. My article here will present the last project the Marmura residential development. The project consists of five buildings on a plaza of different heights ranging from G+4 to G+12. The urban design of this project does not have a specific style of architecture, but it is simple architecture responding to the building design environmental requirements of open facades and views of external space. The urban design of this project provides for the area an open space and connected visibility from all sides of the development. See Figure 1, a site view from Google showing the open space and building layout of the Marmura urban regeneration and design projects in Romania.

The idea of the development is to regenerate a plot of disorganized urban context and increase the urban density of the plot to provide more modern living conditions and attraction. Adding to that developing the street frontage to a modern European style of urban regeneration and design of mixed-use development. Three of the five buildings have a commercial frontage and one of them has a retail business with an adjacent car park within the development parameter. The plot of this urban regeneration and design has various advantages. First, it is aligned with an adjacent tram line connected to the city center making the development sustainable and car-free development. The development is connected by the tram line to the city center train station giving it accessibility to all adjacent areas and cities. The development provides, on the main road a boulevard arcade, that encourages walkability and people movement through the development and out. The street frontage commercial space takes advantage of this feature to bring attraction to the business in the building on the main road and side road. See Figures 2, and 3 the street frontage façade of the development and the internal space and landscape between the buildings.

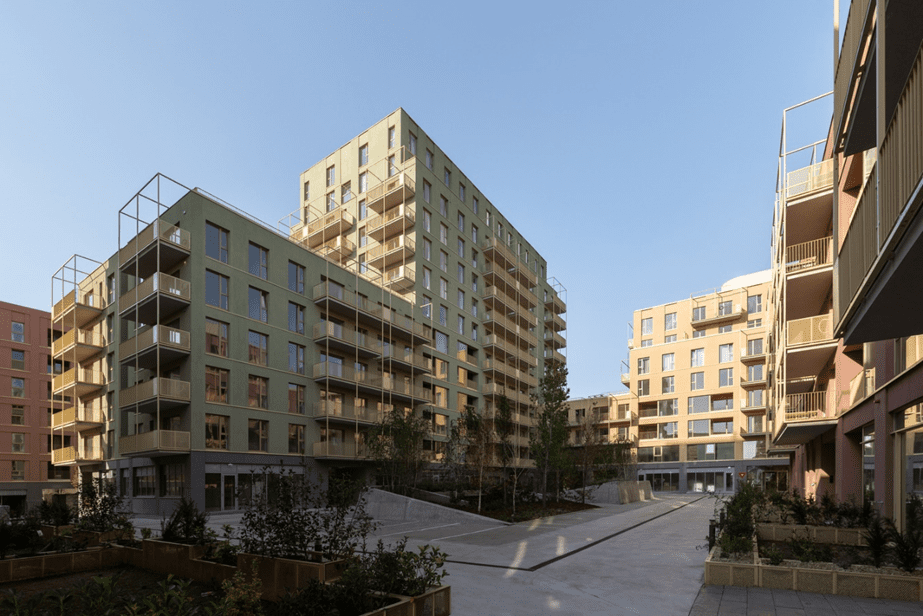
The urban regeneration and design of Marmura is a residential development of five residential buildings. The buildings are of various heights ranging from G+5 to G+12. The buildings are sitting on a raised platform, and plaza, and include an underground parking for the whole development. The development has two connections to the main roads by internal roads leading to the development of internal urban space and landscape and car park entrances. The urban design of this project mixed various functions to give the project more attraction and profitability like including a mezzanine office floor in the front buildings facing the main road. Adding to that making a boulevard of commercial activity gives it a connection to other developments to attract customers from adjacent areas. The building architecture is of simple design that includes a harmony of façade color finishes to give it unity. Adding to that the same unit of balconies uses the same material, form, and color. Landscape design provides a wide range of usable public spaces for sitting, walking, and cycling. See Figure 4, the ground floor plan of the urban regeneration and design of the Marmura Project Romania.
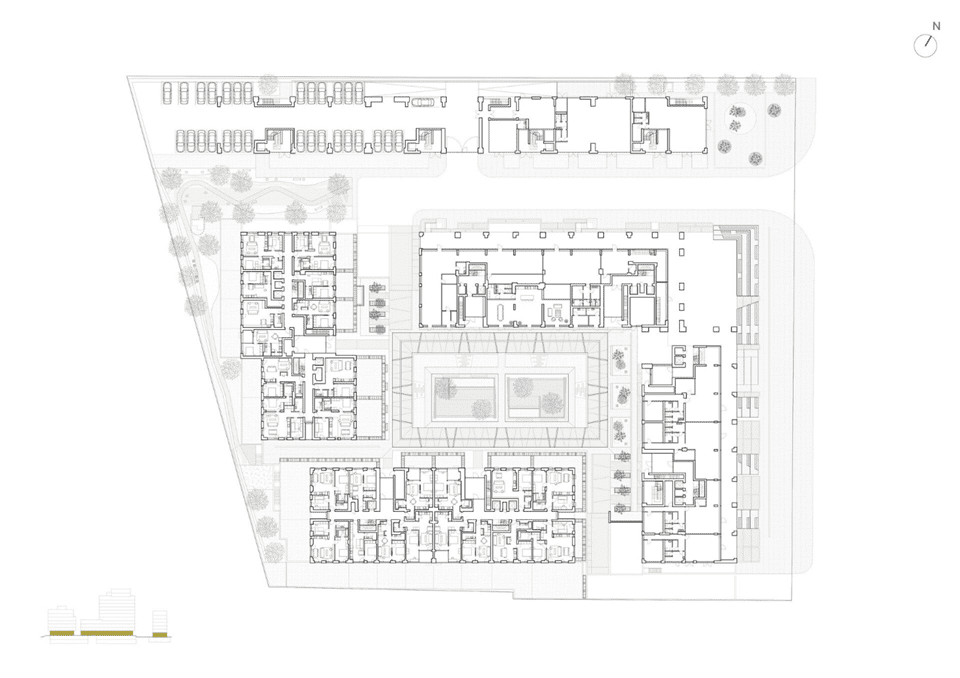
The buildings are typical one-bedroom flats on all the floors and in all the buildings of the block regardless its height. These flats are enclosed rooms or spaces, but they are different in areas which gives the tenant or buyer a variety of choices that fit their needs. The front building facing the main road and the tram line has a different architectural layout only on the first floor which is designed as an open plan system. See Figure 5, the first-floor plan of the project.

In the following plans, they show the building architectural layout of one-bedroom flats in all the buildings but in different areas. Figures 6 to 11 show the remaining development plans for the urban regeneration and design of the Marmura project.
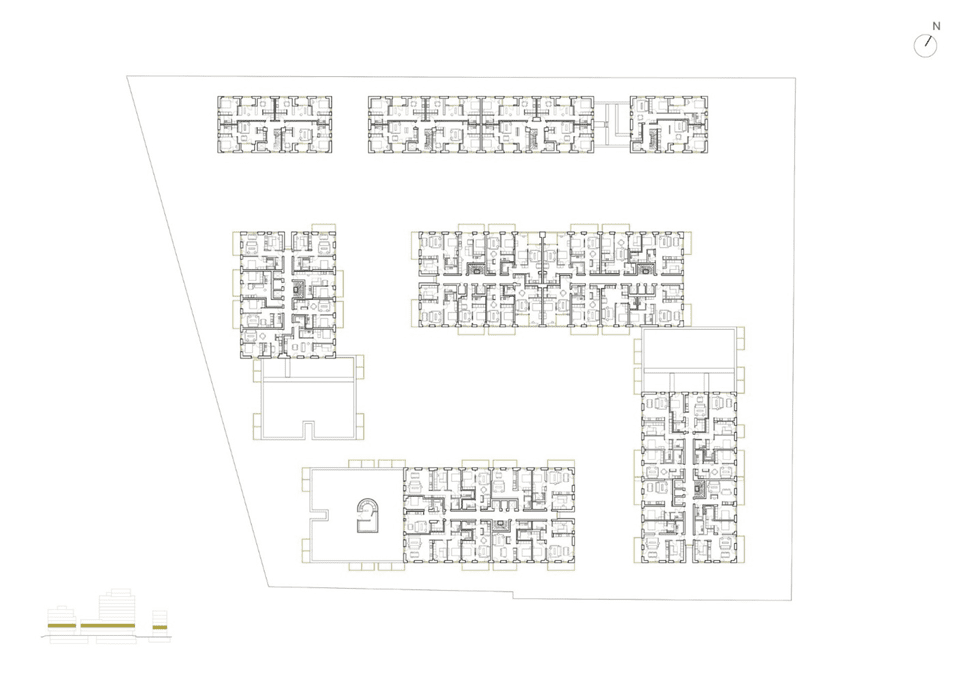
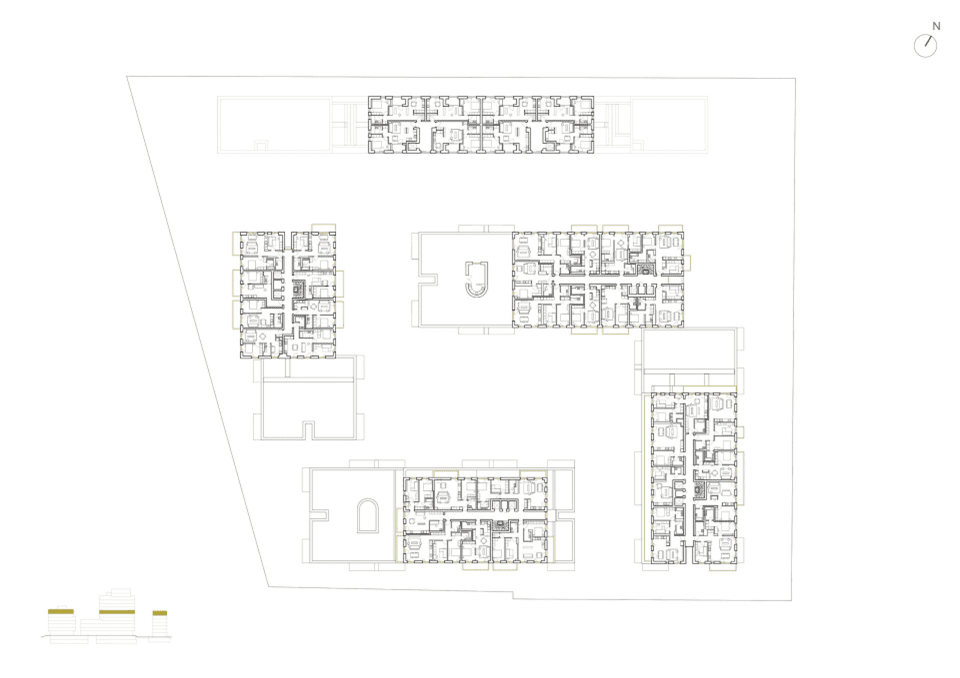
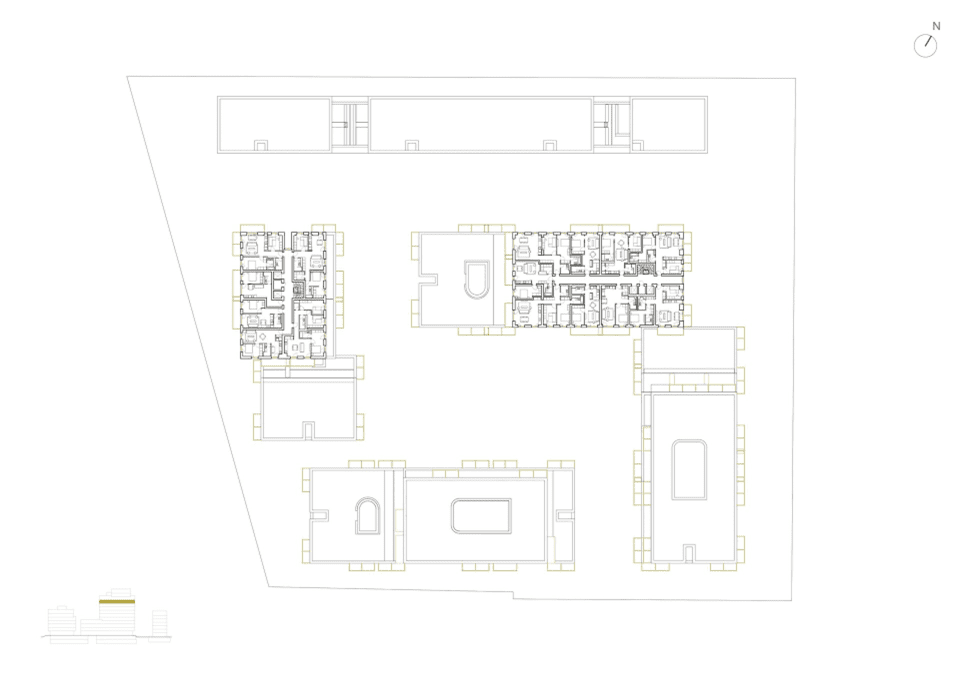
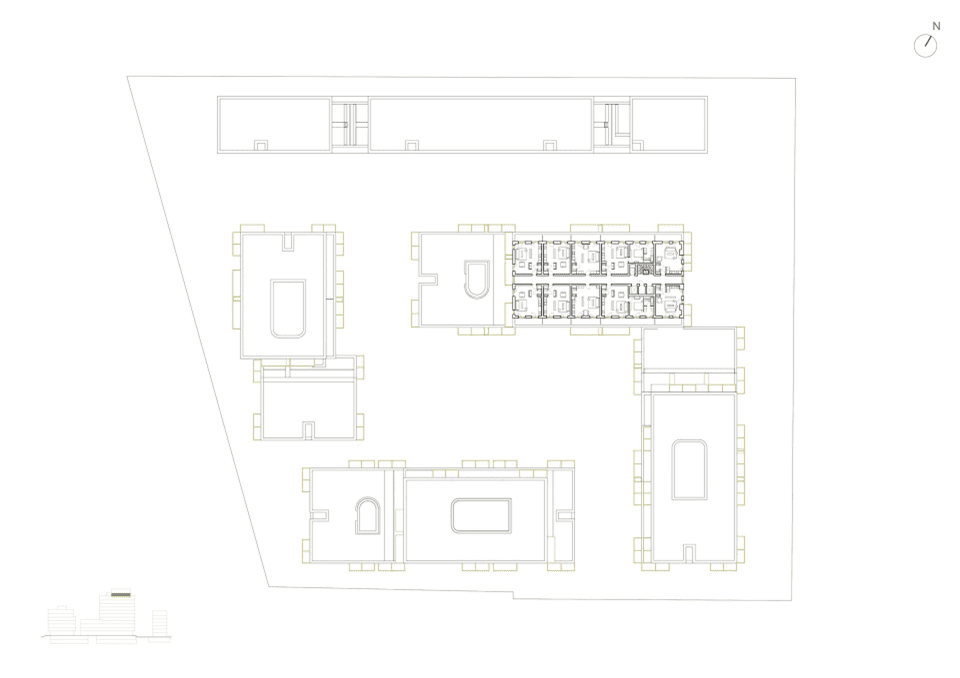

The following section, Figure 11, through the development and project, shows the two basement floors of the car park reserved for this project and its buildings. Adding to that it shows the plaza and the landscape design of the project.

[…] Marmura urban regeneration and design project in Romania […]