Mahawi Oil and Gas petrol station complex project is the fifty-one article on architecture projects from practice. This project is a one of series of similar projects in the capital of the UAE and all its regions. The mother of the distribution company is Adnoc Petroleum Company, and the distributor is Adnoc Distribution Company. This project is located in the heart of the capital. The developer, the mother company, put together a group of typical buildings on a small scale in the petrol station design. The consultant in charge of handling the MEP design and the architecture and road network design as well as the structure design in one contract Called EPC (engineering, procurement, contracting). The buildings are of one-story height excluding the petrol station canopy which is higher due to the requirement of its function. This station is the largest size petrol and service station including more buildings like Autocar wash, auto service, diesel bay, and valet bay in addition to the typical buildings of the other petrol stations. See Figure 1, a site view from Google showing the open space and building layout of the Mahawi petrol station.
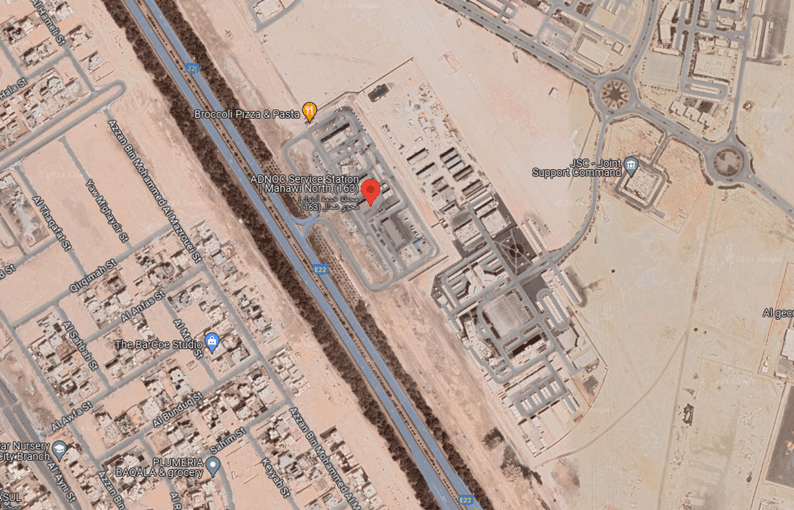
The buildings are of typical layout in terms of form for all the petrol stations including the Mosque building. The color of the buildings and the logo are typical in all the stations in the capital to make it unique and in harmony. See Figure 2, the station site photo.
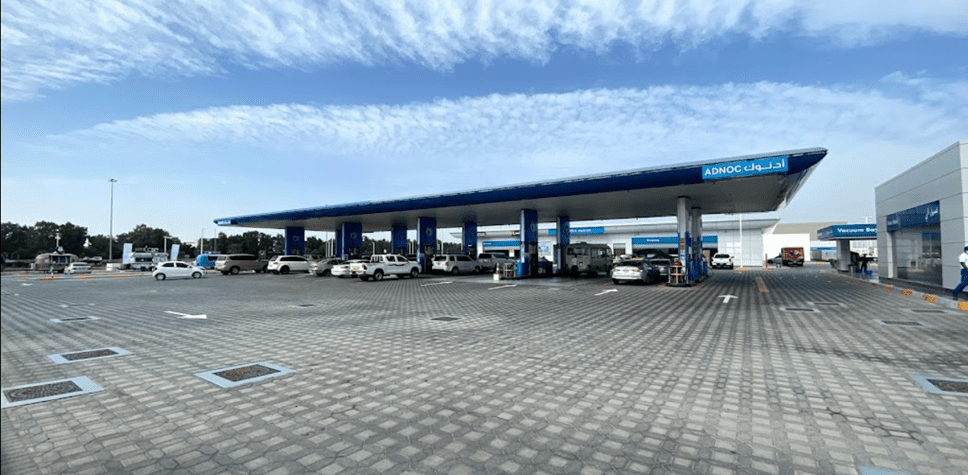
Figure 3 shows the site plan of the petrol station with all its components. The relationship between all the small-scale buildings in terms of architectural function and movement is due to the complexity of the mixed movement of automobiles and the human movement of service people and customers. The site plan shows the connection of the new road design connecting the petrol station site to the main highway road network.
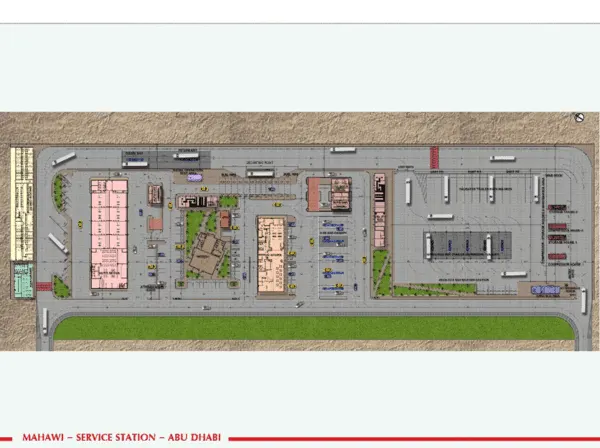
This petrol station includes a larger mosque building that differs from the other petrol stations and includes all the services required for men and women, abolition, and the main gent’s prayer hall of 200-250 people. The mosque building is of simple architecture and a story building see Figures 4, and 5 the ground floor plan and elevation of the mosque building.
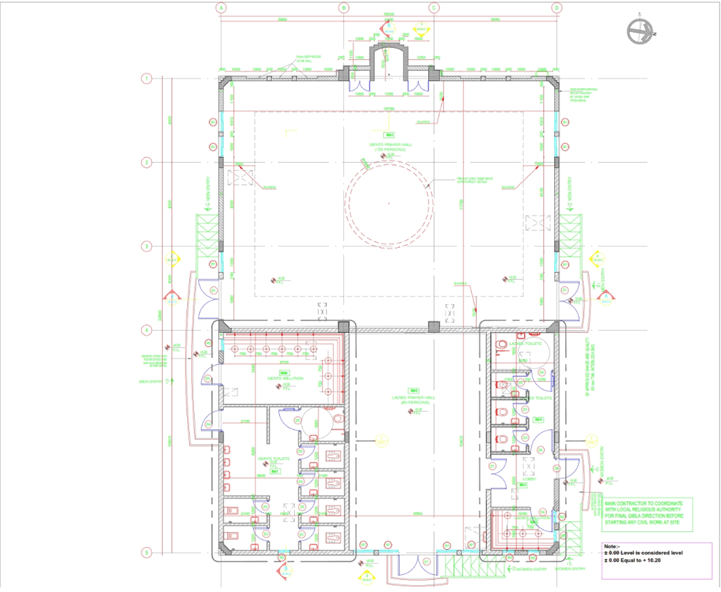
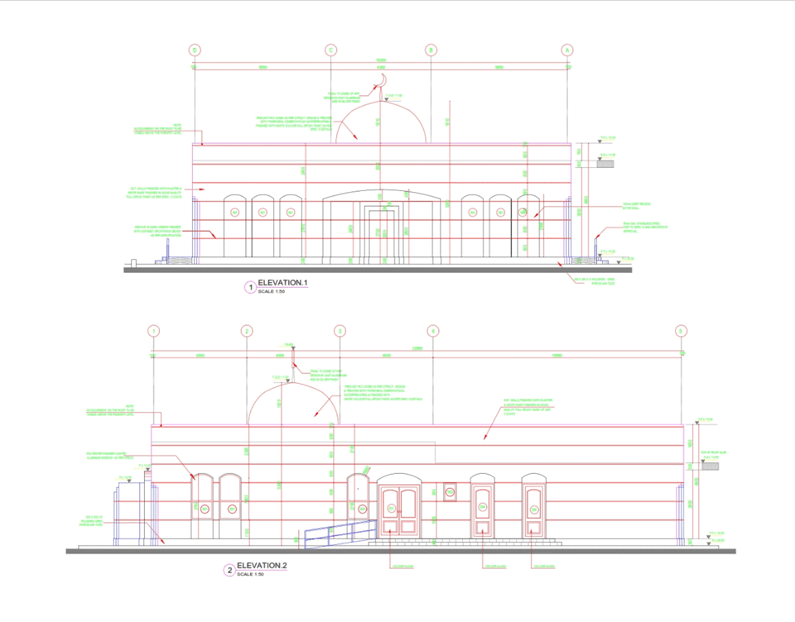
One of the main components of the petrol station is the island canopy dispensers of the standard architecture function and form design. Here there is an island canopy for Deisel Bay in addition to the petrol island canopy. That includes the color and logo-type canopy. See Figures 6, and 7 show both the island canopies dispensers layout plans.
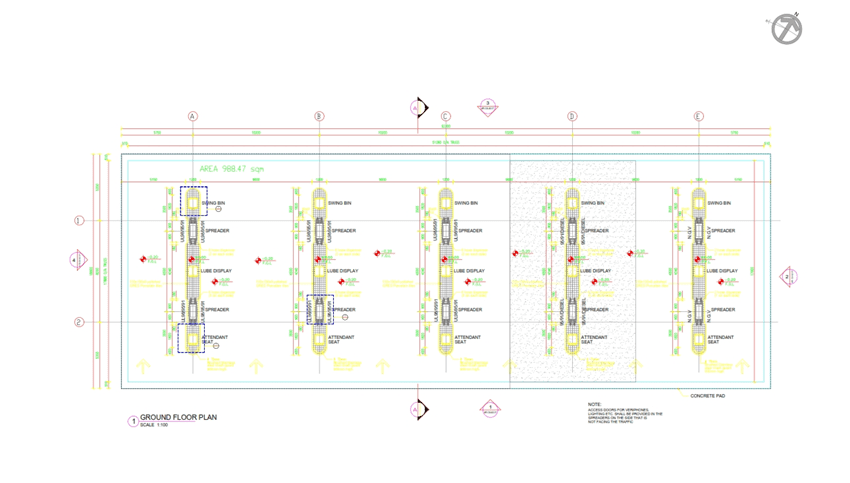
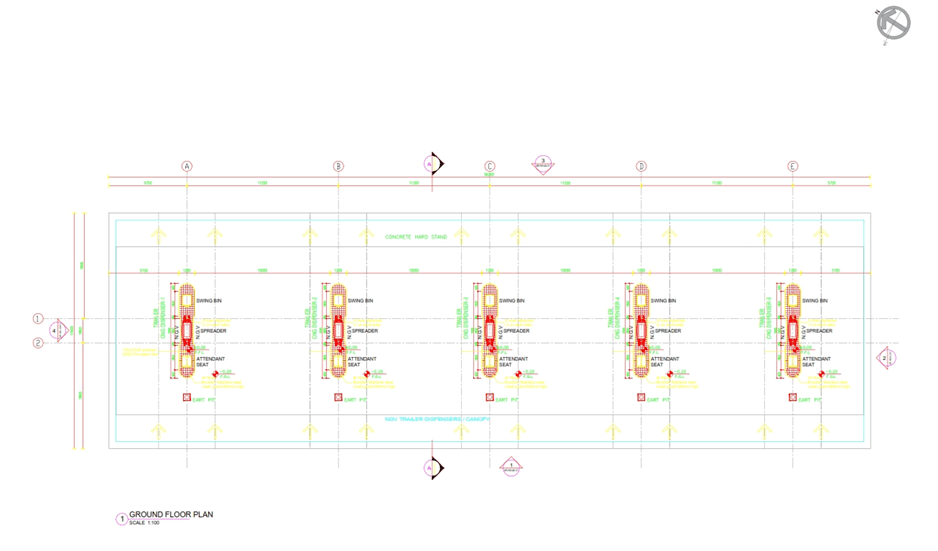
Due to the petrol station’s location away from residential areas, most petrol stations in open areas in between regions include an accommodation building for staff. The building is of typical two single bed rooms and main services for all including main kitchen and living area. See Figure 8 the ground floor plan of the accommodation building.
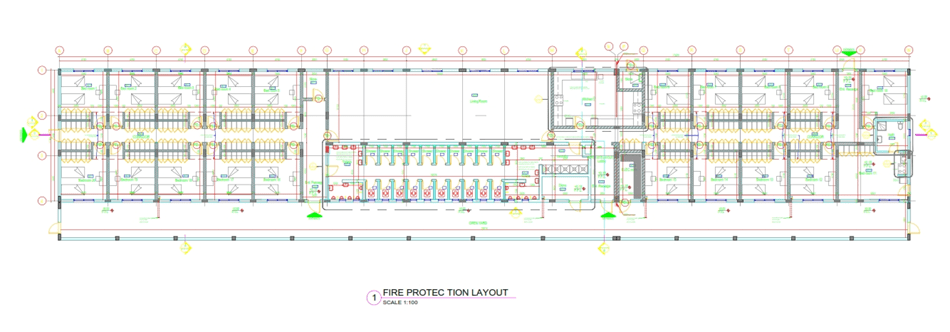
The other main component of the petrol station in all the stations built in the capital is the C-store building (retail store) of typical architectural layout. The building includes all the services for customers and the staff, including the retail store with a serving area of snacks and drinks, and also a fast food or small restaurant chain brand like KFC or others. See Figure 9, the ground floor plan of the C-store building.
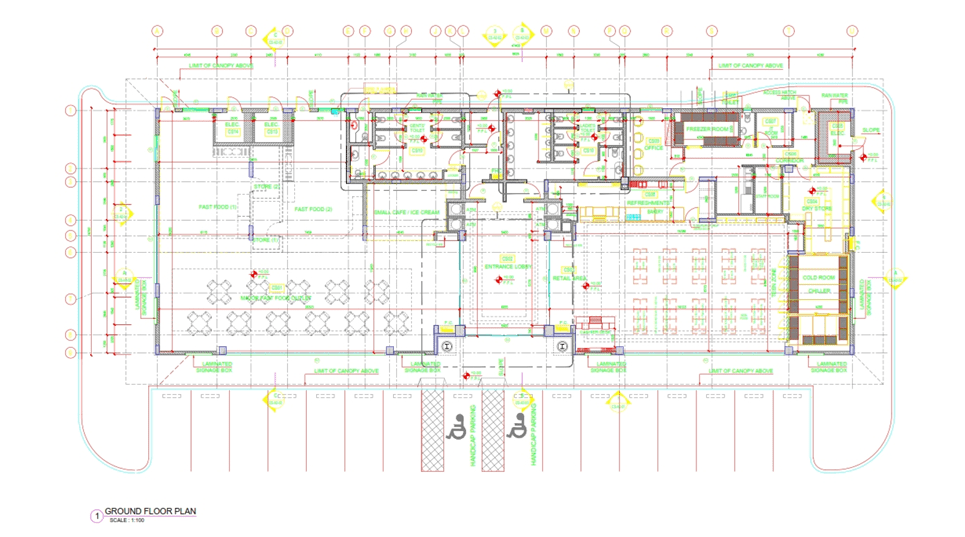
Most of the built stations have an LPG store in a safe area within the station layout and site plan and the lube building. But in this station another two buildings exist that provide services for cars it’s the Auto car wash and auto service buildings. See Figures 10 and 11 are the two buildings auto car wash and auto service buildings in Mahawi petrol station.
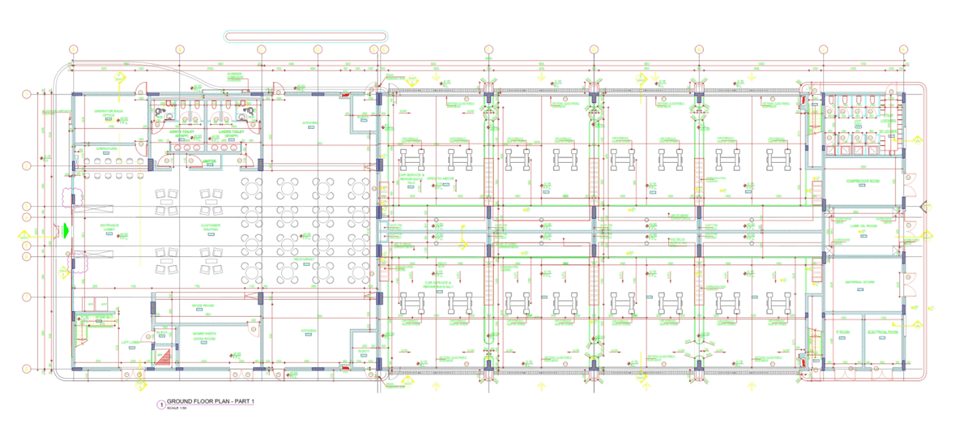
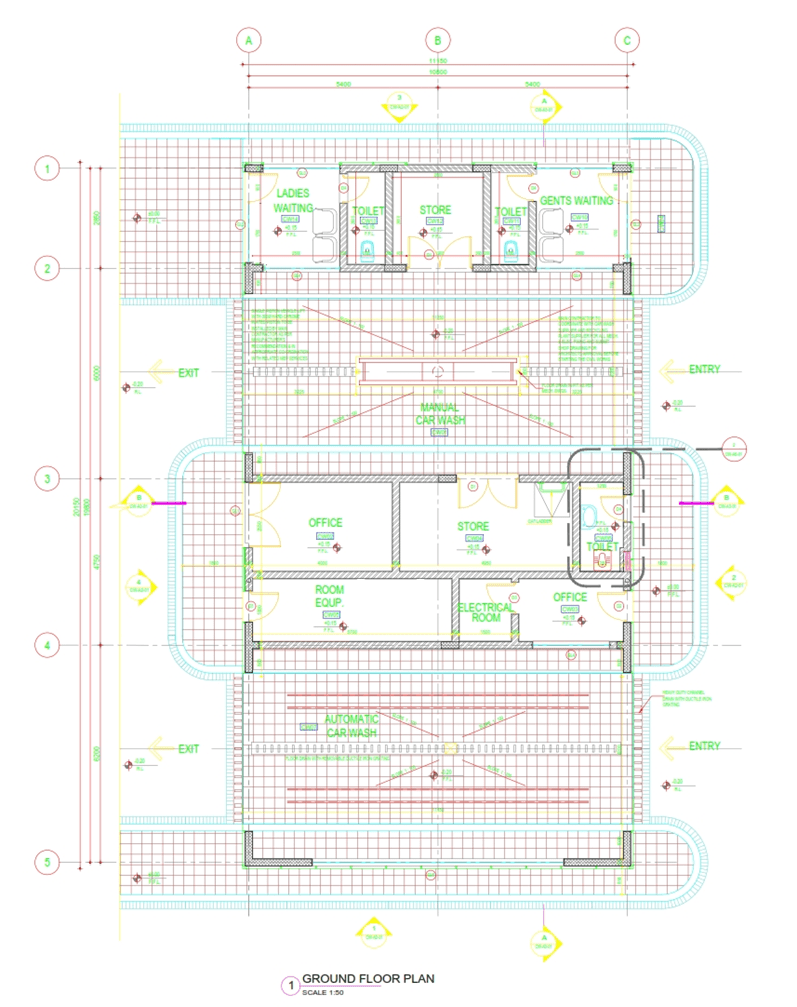
An additional building to this large-scale service, oil and gas petrol station is the restaurant building including all the required services attached to it. See Figure 12, the restaurant building.
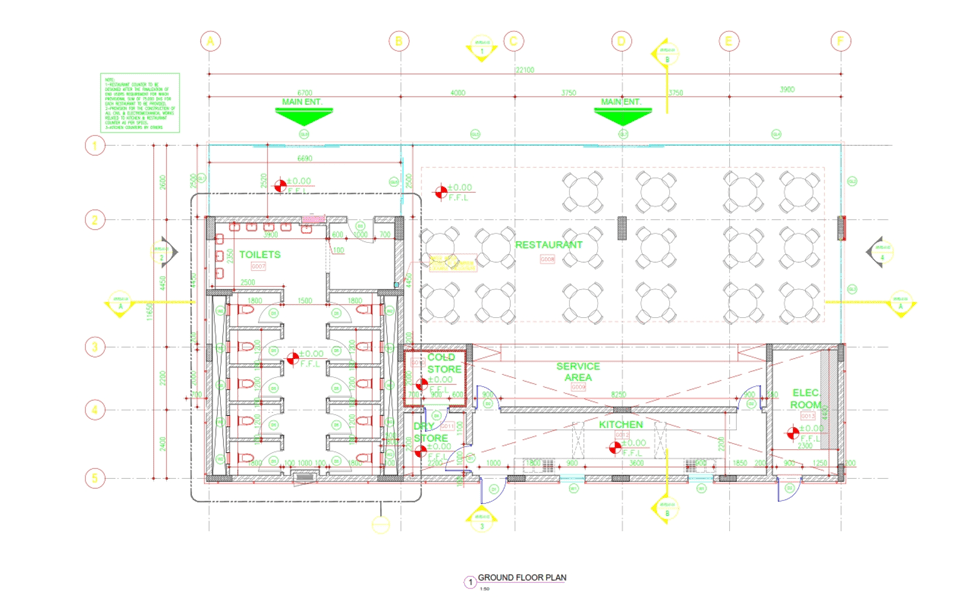
The main services building that is typical in all stations but differs in size due to the size of the station and components is the utility building. The utility building includes the transformer room, the LV room, the mechanical room, and a general store. These components differ in size relative to the electrical load and mechanical load requirements. See Figure 13, the ground floor layout of the utility building in Mahawi petrol station.
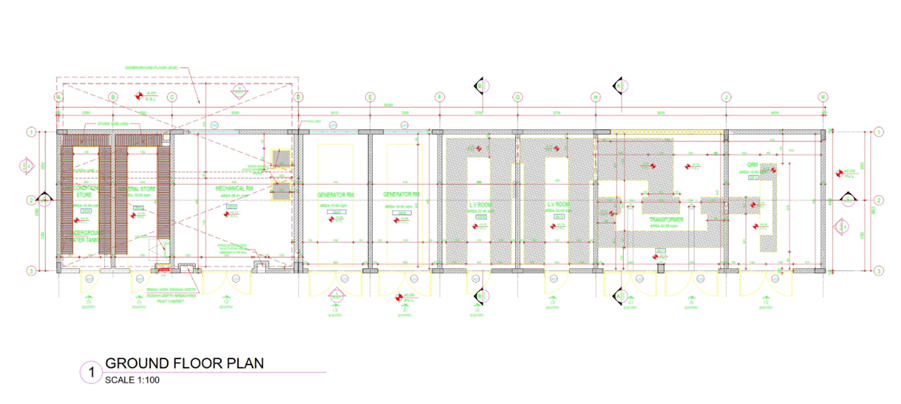
This is one of many stations that were under my management when they were handled by a team of senior architects. I was the design manager responsible for the design management and I had direct contact with the client through occasional meetings. This type of project needed a lot of coordination and management due to its condensed requirements of electromechanical design and safety requirements of the local authorities.
Previous projects from practice:
[…] Mahawi Oil and Gas petrol station complex project […]