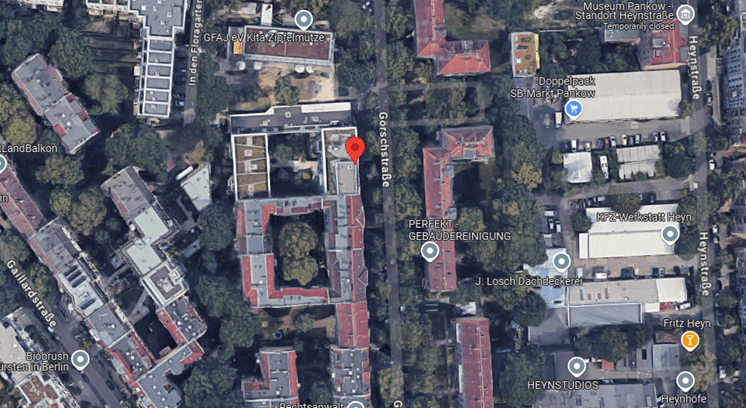Görschstraße 17 residential buildings architecture Berlin is the forty-six article on architecture projects from practice. Görschstraße 17 residential building is on the North side of Berlin city. The building is of two parts one five-story and one three-story located in a block of residential buildings including a street façade without a setback and a rear entrance from an open space connecting all the block buildings by green space and footpaths. The block buildings are of multi-density height and differ in architectural style from block to block. The buildings are of pitched roofs in general, some of the building architecture is from the German Renaissance style, others have some details of this style and typical windows. Limited building’s architecture is from the modern architectural style. See Figure 1, a site view from Google showing the open space and building layout of the block on Görschstraße 17.

The building has a modern architectural design style including a ground floor plus four floors from one side and a ground plus two stories from the backside. The building function is a residential building. The front façade which is on the main road of Görschstraße 17 residential building is a modern architectural style design including using a one-color theme, precast elements form, in the elevation, and open glass windows. Service rooms and blocks are on the ground floor, the building also includes service rooms on the basement floor under the internal garden that is shared by the community. The total build-up area of the building is 2810 m2. See Figure 2, 3 the front elevation and rear elevation of the building.


The flats on all the floors have direct access and a view of the front street by the open glass windows. The rear elevation gives an open access view to all the flats on all the floors to the rear open space and green space and footpath. The design considers a sustainable approach to building architecture of having maximum direct light from the exterior on the two sides. Ventilation and fresh air are provided from external large-scale windows. Views are available from two sides one on the rear opening to the backside garden. Adding to that a landscape design that fits the residence on the backside common garden for leisure and rest time.
The modern architectural principles are reflected in many places of the architectural design of this residential building. The strip glass window, the strip opening on the typical floors, the open plan system, using simple colors and materials, direct views to external space, and an open plan modular space unit for the function, elevation architecture design, and a common landscape garden design fitting the people needs.
The architecture of these buildings is of several apartments on two blocks. Each block consists of a building open to an internal garden accessed by the community. One of the buildings is five stories and the other is three stories and has a basement for services underneath the internal garden. The ground floor plans of the two buildings are connected by a pathway from the internal garden. The five-story building has some office spaces in the street front and one apartment. The three-story building includes two apartments of the same size. From the pathway in between a connection to the main entrances of the two buildings. The five-story core area has an elevator and staircase while the other building only has a staircase. See Figure 4, the ground floor plan of the Görschstraße 17 residential building Architecture.

The building’s architectural design in terms of architecture layout is similar on all floors but small difference in the core apartment in the center. The typical floors have balconies to the rear landscape area and open windows to the street front elevation. The floor plan includes a big size apartment of two and three-bedroom flats with all the services and study. See Figure 5, the typical-floors plan of the Görschstraße 17 residential building Architecture. The internal layouts are of the modern architecture style functional design.

The roof plan of this building has a continuous connection to the core areas of the building. The roof floor plan is composed of a roof garden and two separate dining areas with services adjacent to it.
The section in Figure 8 shows the flat’s heights of the building and their connection to each other through the internal garden and pathway. Adding to that the central basement area of the building. The building is a unique wooden and sustainable architectural building in Berlin.

Previous projects from practice article:
Be First to Comment