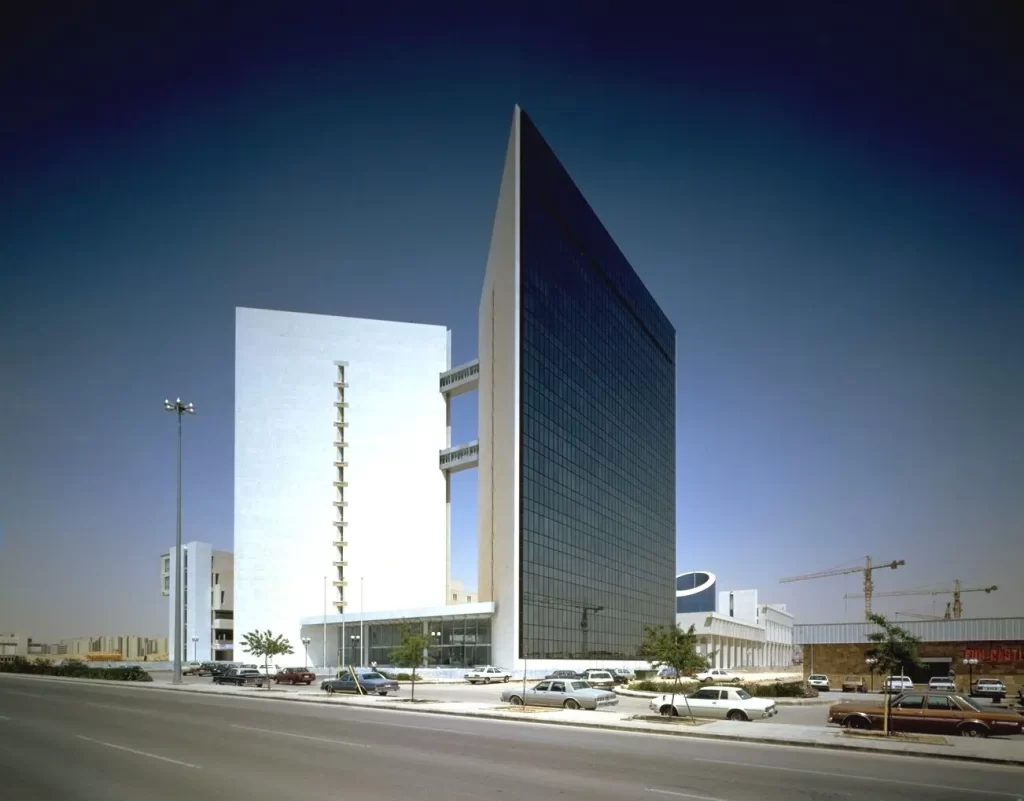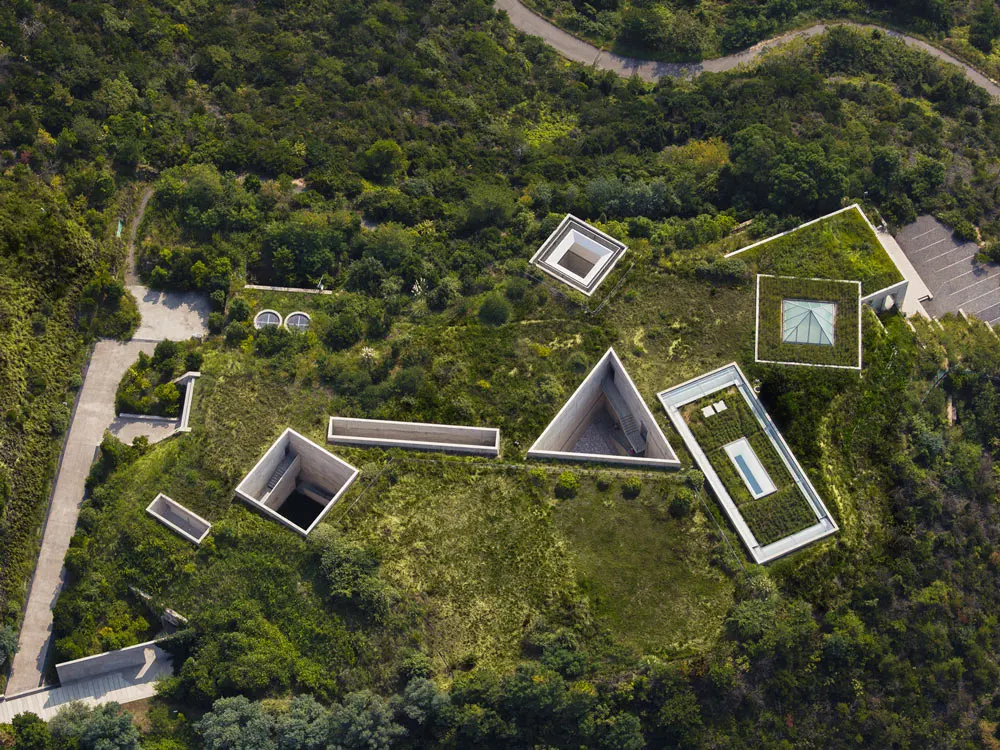Design Manager: Design Management Plan-estimating design efforts is the fourteenth article of a series of articles about design management in architecture practice. I have discussed in the previous articles what is design management. Who is the design manager in practice and is it a project or firm design management plan? The key functions of the design management plan in practice. Adding to that What needs to be managed in a firm in practice. This article is the ninth article on building and writing a design management plan.
In this article, I will discuss and illustrate what factors affect the successful delivery of the project design process identified in the design management plan by the design manager. They are categorized into four groups related to the building type, uncertainty, and urgency of project and work, characteristics of stakeholders, and tools and management.
To estimate accurately the amount of work required it is necessary to analyze the difficulty of the project in addition to the work identified through work breakdown structure (WBS). The following factors are major contributors to the variation in effort required for design projects.
Design manager defining building size & technical complexity.
Building size is the first of this group category. The design manager identifies the amount of work required to finish the drawings and design and how much of the team is required to do so. For example, a villa project only includes the concept design, preparing mostly two floors, elevations, and sections. That excludes the required work for engineering, specification, and BOQ for tender.
A residential building is another type of building that varies in size depending on the project requirements. I have designed buildings composed of 150 flats and buildings that include only 20 flats. Here you have the concept design, the architectural design of several floors, elevations, and sections. Adding to that the engineering work, specifications, and BOQ for tendering. See Figure 1, the building size example in estimating design efforts.

Building complexity is the level of innovation and special architectural design and process required for the building. Architects design buildings to fit their context and produce innovative concepts that require special architectural design for their external form, the functional layout, and required functional architecture standards. For example, the Bilbao Museum in Spain is a live example of this complexity. The required structural expertise to design the structure to fit the architectural design. And the complexity of the MEP services design to fit the building itself. The design manager to ensure continuous coordination for this type of project to realize it. The number of team members to finish the specifications documents and the bill of quantities for the project.
Technical complexity is the amount of innovation required for the architectural design. If the project is a small villa is different than a residential building. An office building is different than a bank building. A museum is different than a library building.
See Figure 2, the building type and complexity in estimating design effort.

Uncertainty and urgency of a project
Uncertainty comes in various forms for example planning authority’s change of rules and regulations. Municipality updates to their regulations and approval process. Additional requirements for the project to obtain approval like sustainability requirements and green building certification. Change of project design requirements from the client side that require major changes to building layouts and forms. The uncertainty of the project plot criteria for example the increase in water-table level, and the existence of cavities in the soil affects the selection of the structural system. And other factors like the team members change (left, fired).
Urgency is the quick required action by the design manager and the firm to the awarded project due to the importance of the client. For example, the client is a government body that supplies the firm with occasional projects. A VIP client that pays very well to the firm and brings higher benefits to the company. The client provides special types of projects that add value to the firm like leisure and hotel projects, urban design projects, and planning projects.
Design manager defining the project stakeholders
Client characteristics are the factors that affect the project design, progress, and construction. I have illustrated the types of clients in my previous article’s cooperative, challenging, and uncooperative clients. The factors that affect reality are the client’s education level, his financial status, his company or organization type, the type of employees he has in his company, and the amount of knowledge about architecture he possesses.
Design Team Characteristics are the characteristics related to team member’s skills, experience, and attitudes. I have illustrated in my previous article on, skills matrix, how the design manager identifies the potential members of the team for a specific type of project.
Project team characteristics are the factors that affect directly the process of designing the project. The level of concurrent design is the series of steps, including defining the problem, establishing design requirements, generating ideas, and evaluating and selecting design concepts. In other words, who will the design manager select for this type of work and what is his personality?
Design and communication tools and management process
Design and communication tools are the tools used by the firm to complete a project under process. Communication tools are the tools required to communicate project-updated information within the design preparation process like Microsoft Teams. Others include tools that the team uses to transfer data, project information, documents, and files, and work-related information like work schedules and timing. It’s either by email or IT built system. Design tools include the software available for preparing the project design drawings, presentations, reports, studies, and project construction documents like specifications, and Bills of quantities.
All consultant firms in the UAE use the same design tools that are available always for preparing the project-related drawings and documentation. The firms are different in using communication tools as the smaller firms use regular but not advanced software. These are either readily available or company-built software. Small firms rely on MS packages that are mainly affordable for small-scale companies.
Design tools include presentation Software like Adobe Package, 3Ds Max, SketchUp, rhino, Lumion, and others. Engineering software like AutoCAD, MicroStation, Revit, and others.
Management process is the process that involves as illustrated in my previous articles the organization chart of staff involved in the design process. Some firms include design managers, project managers, and director-level staff for a project. The amount of time every staff member is reserved for every project and means of communication. The design method and model used in the architectural design are like the traditional model or the sequential model. The cycles of coordination and monitoring for a project by the higher-level staff and what system is used.
Finally, I conducted design research with a team to study six projects in practice in different phases. We categorized the projects difficulty into three A, B, and C.
(A) Relatively easy
(B) Not too difficult
(C) Very Difficult
The design research outcomes revealed that the design manager to
(A) Allocate less time (5%)
(B) No special measures required
(C) Allow extra time (10%)
Be First to Comment