Corvin Quarter Urban Renewal & Architecture Project Budapest is the fifty-seven article on projects from practice. The site surrounded by old buildings and adjacent to a main highway including a metro line connection to the heart of the city. In a very few kilometers, any person can reach the Danube River and boulevard and waterfront. The site is located in established green space areas with a lot of open large-scale parks on the outskirts of the site.
Corvin quarter location and urban context
The project is located on the city center’s east side and includes the historical fabric of the art nouveau buildings. The buildings and housing built in the pre-communist era and of various densities of two floors to five floors. The area is a location of rich heritage and cultural buildings such as the Corvin Cinema built in 1916. The building a former film studio that Hungarians used to produce many films at the beginning of 1900. Another historical landmark the Corvin department store built in the 1950s and the conservative movement managed to renovate it and give it life in recent years.
The buildings and housing in the area are of different architectural styles such as the art nouveau, baroque, and rococo styles. These buildings privately owned buildings maintained well and have their original form and character. The urban renewal project is a deformed trapezoid shape surrounded by streets from all sides. See Figure 1, the urban renewal project within the Corvin quarter in Budapest (boundaries marked in red). Google maps
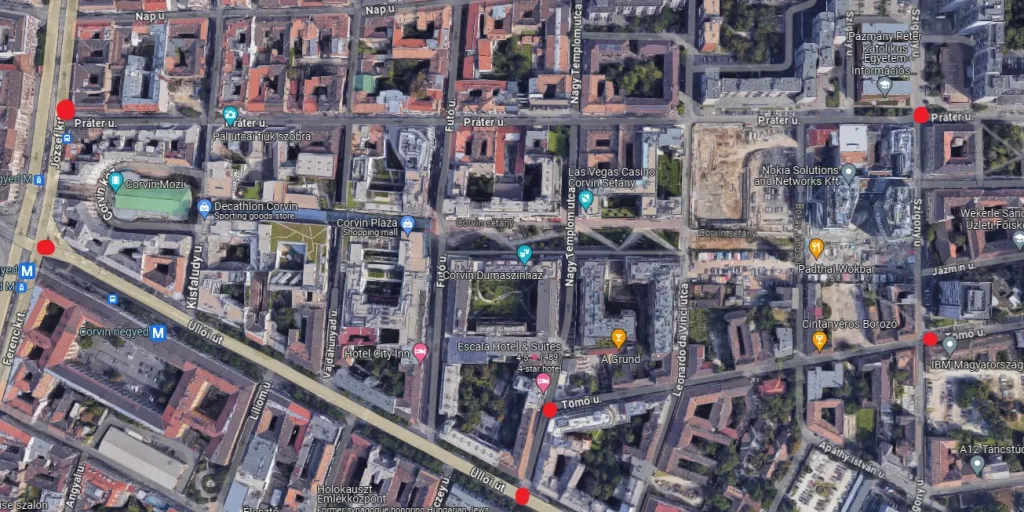
Corvin Quarter urban renewal drivers of change
Urban regeneration and renewal development projects require big funds, approvals, acquisitions, realization efforts, and operations. In reaching the Corvin area people come from different expertise backgrounds like geographers, historians, service companies, and normal tenets. They reported an acceleration of the deterioration of buildings in the central part of the district. The buildings in this zone had service infrastructure, and sanitary, problems because they are old buildings. The area is located in the heart of the city having a high land value and the urban densities provide less benefit compared to land price.
The authorities paid attention to this area because it has a vital location in Budapest. The center of the city and a location that connects the Corvin area to the city transport hub by a highway and main tram line. The increase in urban densities will bring various benefits for the area, owners, and tenants. Urban renewal of the Corvin quarter is a sustainable solution in several measures like walkability, compactness, public transport use, green space, low car use and emissions, and diversity. Because the Corvin quarter is low density the acquisition of land is easier and costs less regarding the old buildings. It has previous industrial developments and pen land pockets easy to purchase.
The Urban Renewal Project Concept
The developer is one of the largest European developers FUTUREAL developer have contributed and still aiming to develop many areas in the world like Romania, Poland, Hungary, Germany, Spain, and the United Kingdom. The development is composed of four parts the nearest part to the metro line is the entertainment area surrounding the Corvin historic cinema. The second part is the office area of six blocks connecting the development by a glass urban corridor.
The third part is the largest part including six residential blocks surrounding an open green space corridor with an open landscape internal courtyard. The fourth part is the two science parks and technology building blocks of offices at the parameter of the development. The following drawing shows the concept of the development with its four parts in the Corvin Quarter site. See Figure 2, the development and the concept design.
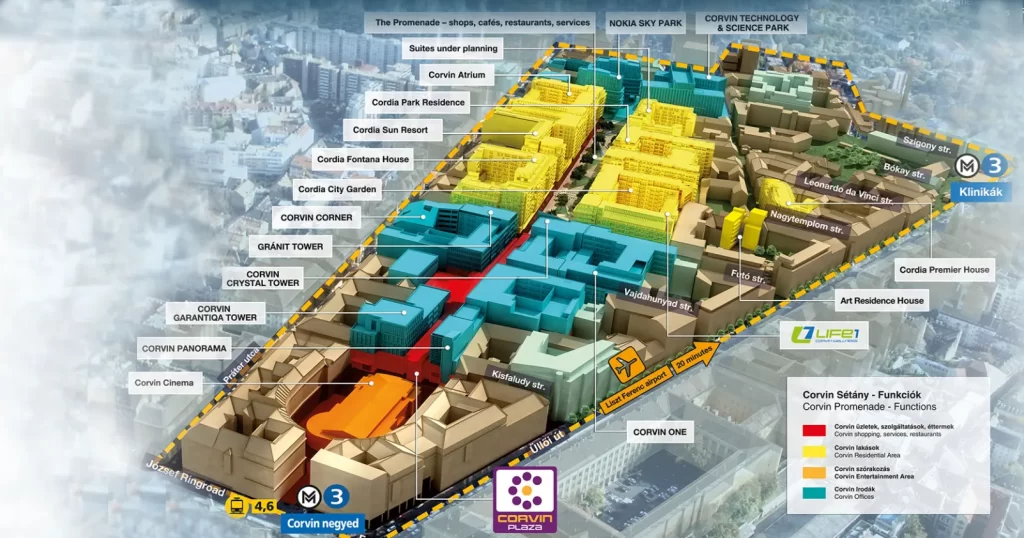
Corvin Quarter Urban Renewal project characteristics
The aim of the development, as mentioned earlier, is to convert the Corvin quarter into a sustainable development. The developer, featural, aimed at developing some parts of the land and to take one side road to align all the blocks of the development to get easy access. He has followed the street and road network for that and to get ready to build an infrastructure services network. To maintain connectivity and reduce the cost of the development construction and design considerations like airflow, light, and views. The connectivity of the road network and pathways will allow people to walk to several public parks adjacent to the development.
The developer created an urban corridor to connect the development and internal road network to adjacent areas of public facilities, parks, neighborhoods, and public transit nodes. The urban corridor has several characters as it changes in its form and content from the far end of the Corvin cinema to the park side. To fit the development, function the urban corridor near the entertainment area is of service types like café, restaurants, and small shops. This zone is covered by glass roofs to protect users from weather conditions. See Figure 3, the urban glass roof corridor in the Corvin quarter.
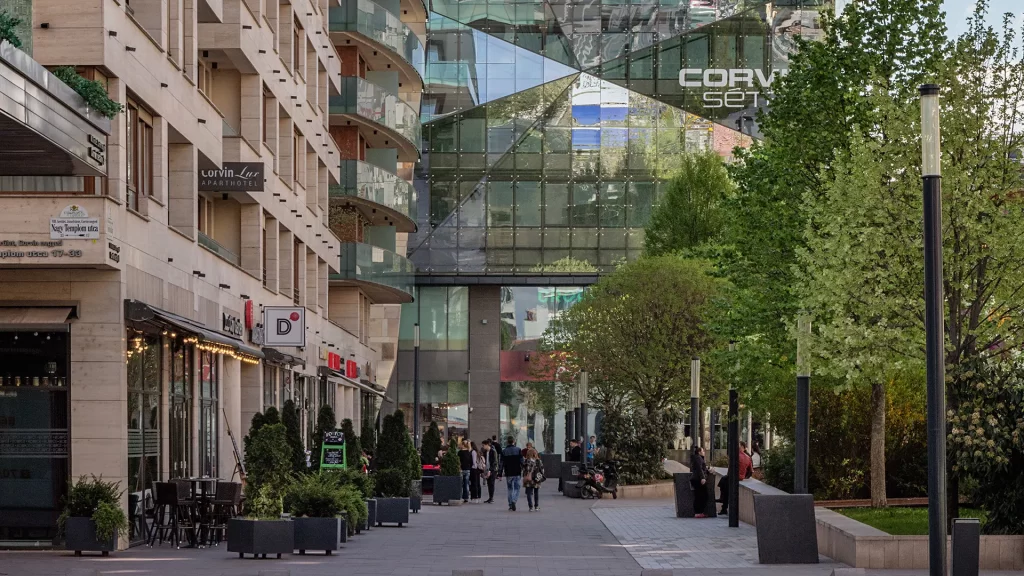
In the middle zone of the urban corridor is the residential garden block of six buildings with landscape outdoor sitting areas following the internal road network. All the buildings have access to open space outdoors for fresh air, light, and a view of the landscape area. See Figure 4, the residential buildings are building blocks, Corvin quarter.
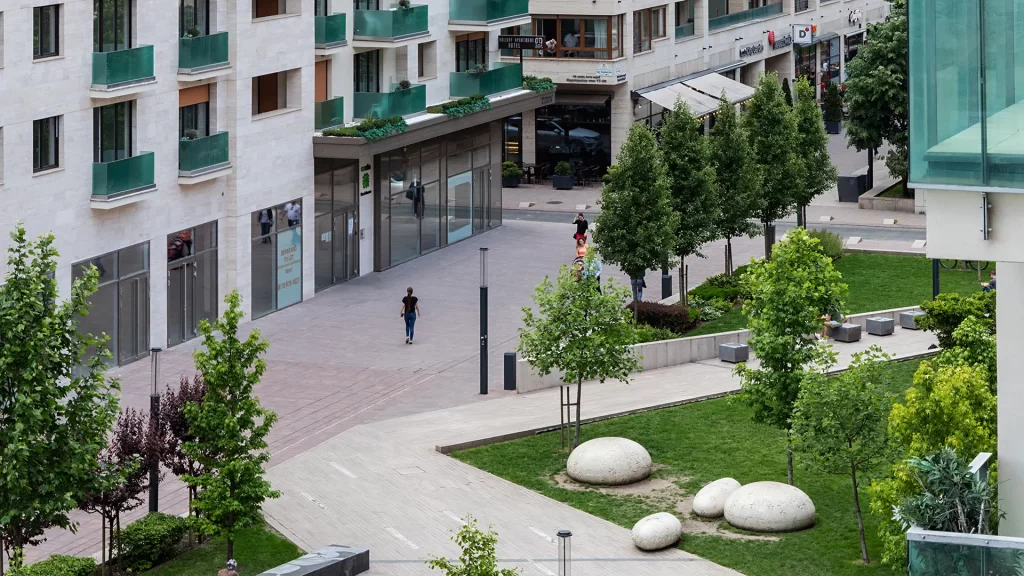
At the far end of this urban corridor is the connection to the adjacent areas. The strong access created by the urban designer gave attraction and became a magnet to invite people to go through the development towards the shopping, cafes, and restaurants. The urban corridor gave access to views of the beautiful landscape and to airflow, light, and views of the development itself. See Figure 5, the offices of technology and science zone at Corvin quarter.
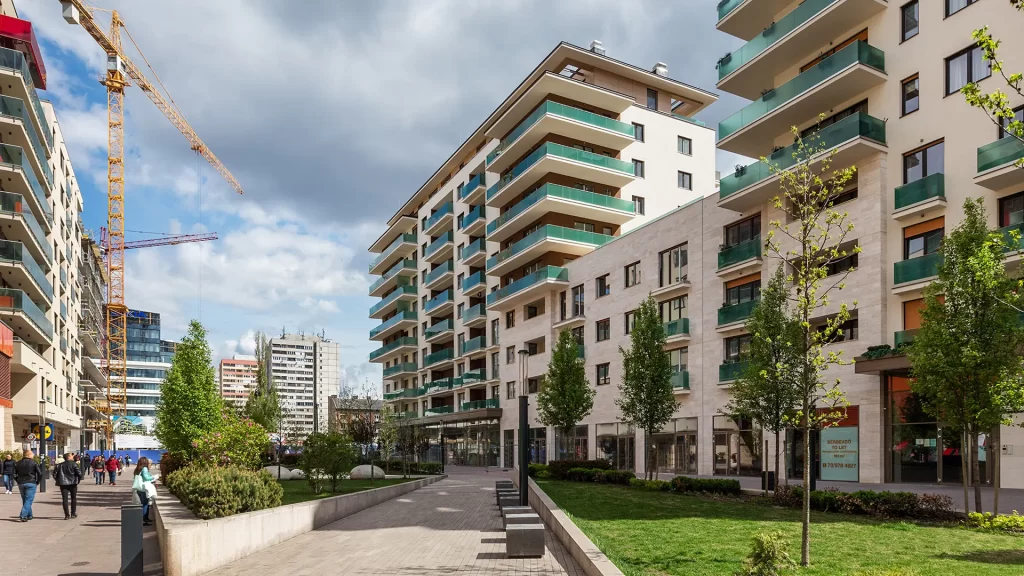
The developer futureal and involved investors, contributors, authorities, and owners through this development have cultivated in the area an attraction point. The remaining parts of the development area which were not developed have gained extra value for their land and buildings. This will encourage them to develop, sell, or bring in investors to create new developments.
Be First to Comment