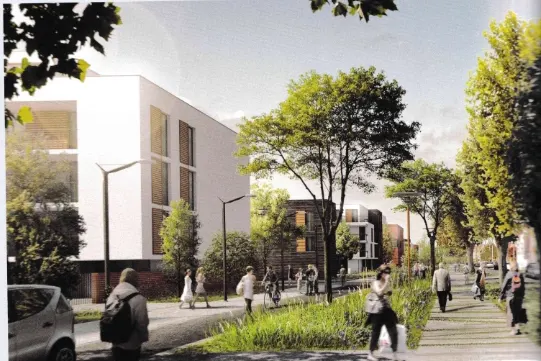Clause Bois Badeau Urban Regeneration & Design project Brétigny is the sixty-two article on projects from practice. The project plot is located 30km south of Paris. Connected to the east of the plot by the regional rail network RER having 23000 inhabitants. The plot is more developed from the east side rather than the west. The absence of Crossing from the plot to the west side marks a major problem. Due to the plot’s proximity to the rail station, the plot must rebalance the urban development and design. The Clause Bois Badeau project includes a transition to the natural areas to the west and it is considered as an eco-district. The project provides an urban corridor linking the plot location to the surrounding developed and non-developed areas of the Orge River valley. The new district is being built over former wasteland agricultural land belonging for the most part to Clause, a local grain enterprise. See Figure 1, the plot map.

Clause Bois Badeau Urban Regeneration & Design project Causes of development
The former brownfield land of the former Clause seed factory and the low density and vacant land of urbanization between the RER C station hub and the Orge valley of the 50ha of the wasteland of the former Clause grain factory make it possible to resolve various problems:
Developing the city center on the west side which lacks direct connection to the east side. Regeneration of the underdeveloped rail network station to create a commercial and active station hub. Developing the rail station will allow the development of the SNCF rail network in the future and keep local character. Opening the city to its natural territory by allocating a 10-hectare public park that directly connects the city center to the orge valley. Creating new facilities for the city center and district and future development and urban design projects. Providing an ambitious 2400 housing units residential development responding to the issues of diversity and environment quality. See Figure 2, The former brownfield land of the former Clause seed factory.

The urban regeneration and design scheme’s proposals include 2,400 housing units social housing include 30% and a density between 110-150 housing units per hectare. 35,000 m2 of business activities, 5,000 m2 of retail, and 10,000 m2 of social amenities over an area of 42 ha. Half of this area will be public open space, 50% of which will be green. The average residential density of 130 dwellings per hectare means that dwelling typologies will have to be carefully designed, in a mix of terraced single-family houses and blocks of flats. 7 ha of urban park including a meadow, a wetland, and a wooded area (in the long term, the park will have an area of 10 ha). See Figure 3, the urban regeneration and design master plan.

Clause Bois Badeau’s urban regeneration and design project theme include:
A garden city concept for the development includes an urban green corridor of wetlands and greenery See Figure 4, the development green corridor. The corridor functions as the natural connection between the development parts and the surrounding nature. Adding to that it protects the region’s habitat and enhances the quality of environment of living. Open green space between building blocks and housing parcels see Figure 5, green space between buildings. Green courtyards between the buildings and paths leading to them see Figure 6. Green space on human paths and recreation walkways. And green space in the street network see Figure 7. All green space is connected either physically or visually. Green space networks serve as rainwater collection areas as part of large-scale water management schemes for development.



Urban design diversity includes various typologies of housing (courtyard and patio houses, townhouses, stacked houses). And a combination of building types (small horizontal collectives, plot buildings with panoramic views, and buildings along the front of the square or park). The master planner achieved the concept of diversity by:
The “urban villas” of the Mesnil district connecting the existing suburban suburb. The “garden courtyards” of the Ville au Bois sector integrating with the landscape fabric of the Vallée de l’Orge. The buildings with large courtyards of the Gare center. The adjoining buildings with craft courtyards on the rue du Bois de Châtre.
Urban diversity is aimed at providing various types of living for all sectors of society based on their personal preferences and level of income.
The Place de la Gare, the center and entrance to the new Clause Bois Badeau district, marked by the monumentality of the former Clause factory is a sample of this urban regeneration and design project.
The external architecture design of these buildings refers to the modern architecture. The building’s design includes simple treatment of the building form and the use of external materials such as paint and metal cladding suiting the French environment. The façade design simple shapes balconies and window types along with the metal railing. The ground floor shop area is treated with different hot colors of orange and yellow. The block includes the building parameter of ground plus three floors and two roof floors, while internal is ground plus three floors. See Figure 8 external building block facades. Figure 9, internal buildings courtyard architecture design.


The architecture of the building plans shows modern treatment for internal spaces and requirements. Most of the flats have a view of outdoor green space or a road network. The internal space follows the modern approach of open space specifically between the open kitchen, hall, and sitting areas. See Figure 10, the site plan of the group of buildings. Figure 11, the ground-floor and second-floor plans of the group of buildings on the façade. Figure 12, the roof floor plan 4 and 5. Figure 13, the detailed plans of the flats of 1,2,3 bedroom flats.





Be First to Comment