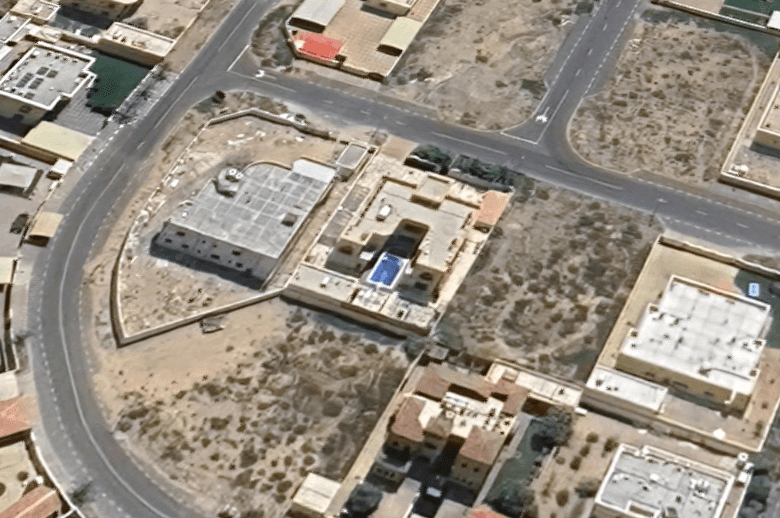Classical Villa Architectural Design Project-2 is the fifty-two article on architecture projects from practice. The villa is located in an Arabian desert country that has the characteristics of desert villa architectural design. The plot is located in a new development major development are villa projects for locals in the year 2010 called Al Knawaneej in the UAE of the Middle East Area. At the start of the development, all plots were designed in a typical Mediterranean-style villa architecture. After a couple of years, the developments took various styles and shapes and had non-style architecture. Many plots were designed in different villa architecture designs and the area comprise nowadays of many styles ranging from classical villa architecture to post-modern architecture.
The development is a semi-organic urban design layout with curved streets green spaces shoulders and parks with a variety of infrastructure. After the global crisis, different nationalities of locals, Arabs, Europeans, Americans, and Asians started to move in. Most of the residents are from the top tier level and are business owners.
The classical villa architectural design of this country is characterized by its simplicity of external forms that simulate the desert forms and are compatible with its shapes and forms. In this villa an adjacent architectural style was introduced with is unfamiliar, to this country, architectural characteristics of façade treatment and materials, window form and shape, and arches of four-point centers from the Persian style architecture of the Medieval Islamic period. The villa surrounds an open courtyard to the backside of the villa to include a small swimming pool. See Figure 1, a perspective view of the villa from Google Maps.

The architecture of the plans mainly is inward-looking and has a defensive form. The living area and the first-floor rooms are open to a courtyard. Normally a servant block is adjacent to the compound wall but here it is part of the ground floor plan.
My project here was constructed in 2010 in Al Khawaneej for a local person preferring the classical style of the adjacent country and is more into the religious architecture of Persia. He recommended a modern design that simulates the classical villa architecture design. The project is a two-story 360 Sqm villa.
As illustrated on the ground floor the villa architecture simulates the classical villa architecture design but with a modern theme, the plan comprises three entrances two for the residents and one for the servants. The plan is divided into two parts the main living area for the owner and his family, and the servant zone connected to the services area the kitchen and outdoor and the garage. The plan is designed to respect the local context of high privacy for the owner’s living area and separate it from the services area. Figure 2, ground floor plan of the villa.

On the first floor as illustrated in the plan the bedrooms have their attached bath and dressing area and the. The first floor includes a living area adjacent to the master bedroom having a view of the backside swimming pool and a balcony under the arch projection on the front elevation and entrance. Figure 3, first floor plan of the villa.

In the elevation drawings, we can plot the four-point arch, horseshoe arch, from the Persian style and architecture. from the external elevations, we find the use of wooden projections like terraces, balconies, corbels, windows wooden decorations, and roof railings. The forms of the villa the material used in the elevation and the method of decorating the elevation are typical Persian architecture. The windows are a classical type of windows of wood material and include wooden external shutters. Figure 4,5 the elevations of the villa.


Most of the classical villa architectural designs in the design area are of high space due to the increased temperature of the external outdoor spaces. This type of space in a physical manner will keep the hot air at the higher levels and keep the lower-level cooler and give way to the air towers to pull the hot air outdoors to make natural ventilation by negative and positive pressure air move. As illustrated in the sections the highest of the space here in modern times considers the central cooling of the villa and the required spaces for the ducting work and its services. See Figure 6, the sections of the villa.

From viewing this type of villa, you find it totally different than other types of villas in the Middle East and rarely exist in the middle east Arab gulf region. This style preferred by the client for a specific reason does not fit the context of the area, not the country architecture classical style but the adjacent country classical style of architecture. all the villas in their details, material use, and method of decoration are rarely apparent in this country but still, it is part of an architectural style that is dominant in a specific period in the history of the adjacent countries.
Previous project from practice article :
[…] Classical Villa Architectural Design Project-2 […]
[…] Classical Villa Architectural design project 2 […]