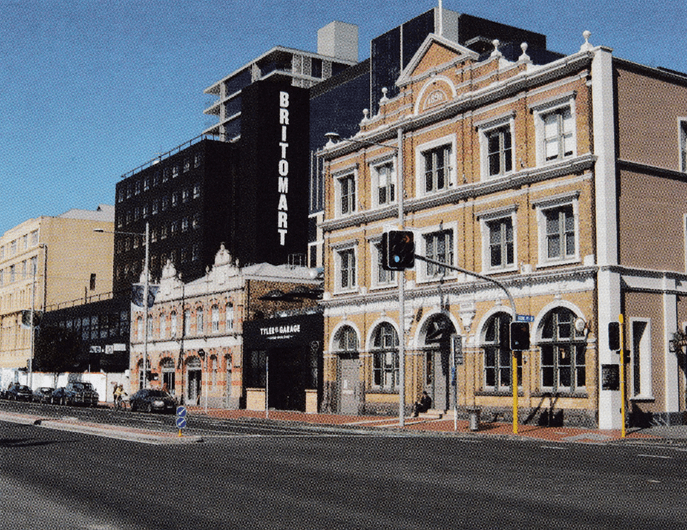Britomart and the Auckland waterfront urban regeneration is the ninth article on projects from practice. The city of Auckland developed on the isthmus between two sizeable natural harbours, the Waitemata and the larger Manukau to the south. The city population increased since its creation from 1.4 million and is predicted to reach 2.4 million in the year 2040. Britomart now borders the city’s central business district and the later connection to the waterfront harbour development plan was denied. The area is of high historic value. See Figure 1, Wynyard indicative site plan.

The old urban form of the waterfront is a grid street network, buildings, and plots. The main streets follow the Harborfront with the valleys and ridges. The first transport development was a rail link connecting the underground station at Britomart proposal. The first urban renewal proposal approved was in 1999 for the Britomart waterfront integrating the central transport interchange connection to the renewal established character. The renewal was proposed and implemented to convert one of the historical landmarks the central post office to a central interchange of transport connecting on-ground to underground transport links in the city. See Figure 2, The post office building.

The Britomart urban renewal plan introduced new guidelines for the design control of historical buildings and buildings under conservation and renovation. Britomart boundary included 15 buildings and an extra five buildings deemed to be retention-worthy. The parameter of the city, Britomart, had a strong historical character of the streetscape. The new urban renewal development plan promoted high-rise buildings to connect this area to the two new public squares.
The rules and guidelines were adjusted to fit some area’s context in terms of local character and street scale, and new heights controls were defined and specified. Adding to that what types of activities are permitted in tall buildings and which are prohibited like restaurants? See Figure 3, the effect of new height controls on new buildings near conservative buildings on the boundary of the city.

As per the Auckland Waterfront Vision 2040 published by the former city and regional council the waterfront 82 Ha operational land to include a new expansion of 115 Ha to fit the growth and new operation required for the development. In 2010 the eight local authorities in Auckland formed the unitary Auckland Council and also established the waterfront Auckland development agency, including various consultancy professionals, charged with implementing the vision of the area as well as the development plan. See Figure 4, the waterfront potential development areas.

The waterfront agency with a large acquisition of publicly owned land a developer responsible not only for the realization of Auckland waterfront vision 2040 but to build a waterfront development plan. The masterplan of the waterfront agency considers various aspects, including the reuse of the previous marine structure and buildings, the established marine activities whether commercial or operational, the morphology of the area definition to include the precinct design and themes, the pattern of the development sites, and the axial spaces connecting the precinct to the city center and the Wynyard proposed urban development. In 2009 the development plan was approved and released for implementation. See Figure 5, one of the prominent features of the newly developed areas of the waterfront.

The establishment of the unitary Auckland council and the waterfront development agency was a successful move. In all cases, the area would have benefited from the private sector agencies and would have given the area a more commercial environment and different considerations would have seen the light not in favor of the community of the Britomart and the Auckland waterfront. The partnership with the public sector gave the area a strong character political power and support. The public sector supported the realization of the waterfront development plan, and still, others see the light of it, by introducing various rules, guidelines, and building controls that serve the area and for the good of the community, environment, and future investors and developers. In this urban regeneration an illustration of the rarely happening leadership of publicly led agency for a development plan and implementation rather than the private sector leadership.
Your writing doesn’t just inform — it embraces, uplifts, and invites the reader to linger and reflect.