Bezalel Academy of Arts and Design project in Jerusalem is the thirty-nine article on architecture projects from practice. This project is an urban design and architecture project located on the north side of the city of Jerusalem. A proximity to the capital city center adjacent to the city center rail links, and high-speed public transport routes. This facility makes this project in unique and attractive location for attracting students. The availability of public services and the variety of shopping and leisure as well as accommodation makes the location an excellent choice for this project. This architectural and urban development though is not indicated by architecture critics and architecture firms but is similar in architecture design of the deconstruction style. See Figure 1, the site plan of the project from Google.
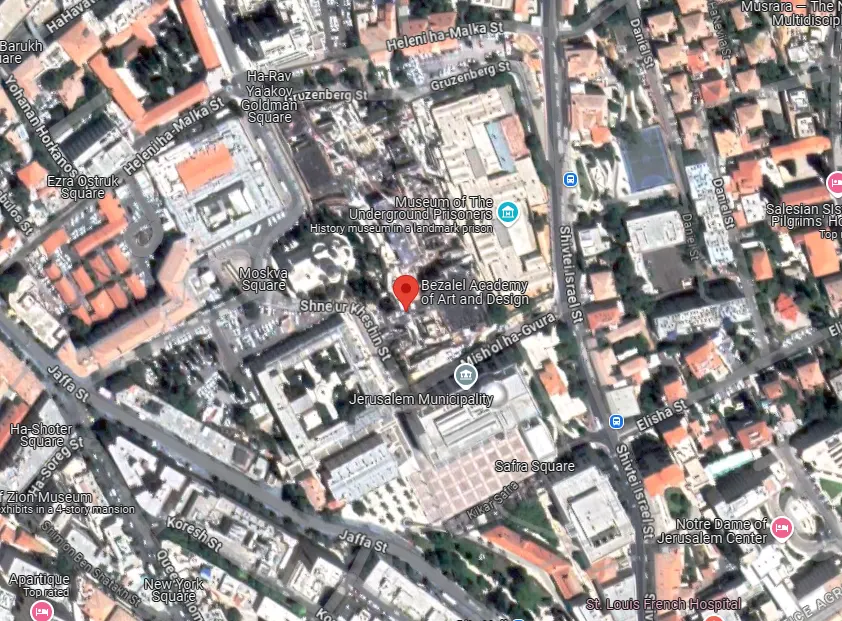
The Bezalel Academy of Art and Design project in Jerusalem is an educational complex comprised of a two-story development on a single block. In 2019 two architecture firms were appointed to handle the architecture and construction and completed in 2023. The site of the new campus for the Bezalel Academy of Arts and Design is located on the top of a hill next to the Russian Compound, overlooking the old city of Jerusalem. The Academy is made up of nine departments, each with studios, classrooms, and workshops. The building will also house the administration offices and public areas such as galleries, a store, and a cafeteria.
To promote interaction and communication between departments, the programs are placed on slabs stacked in a staggered manner. From each slab, students can see the other departments and activities above, below, and across in hopes to inspire multidisciplinary projects, new ideas, and friendships.
The architectural design of this project is similar in approach, and deconstruction style, to one of the most famous projects in Germany the Stuttgart Museum. The design is similar in the arrangement of massing around a central zone and connections to open space and external landscape. See Figure 2, the external photo of the project architecture design.
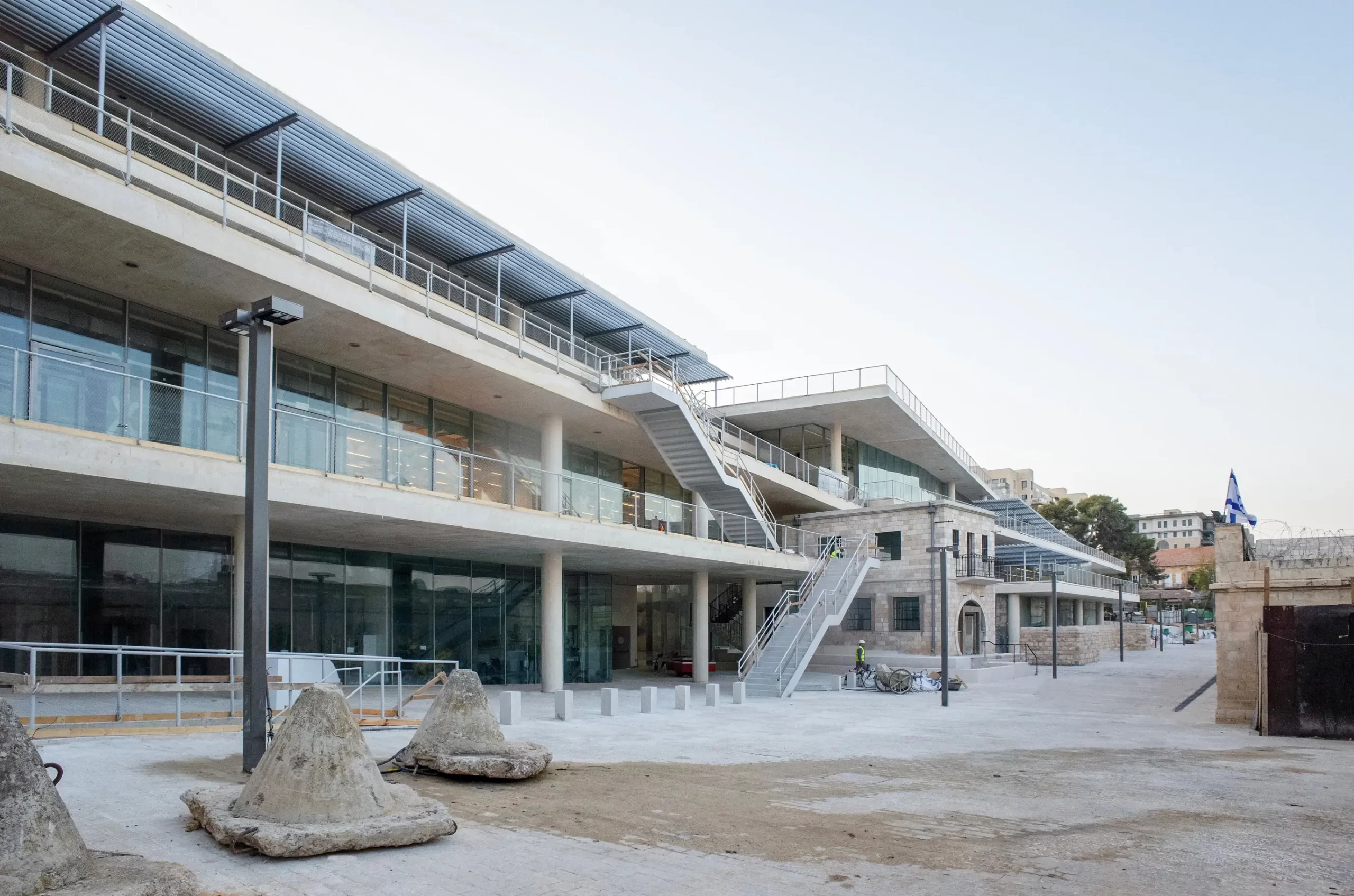
The architecture of this project uniquely integrates the internal functional space, open space corridors and landscape, and outdoor spaces through the multilevel connections using the hill site as an advantage in the architecture design. The simplicity in material selections, glass, and stone, gives the design light, attractive form, and elegant view. The connection of the internal spaces used in the academic year and the transparent view from outside promotes gathering and a friendly environment for education and studying. See Figure 3, the external spaces and connection to internal studying areas.
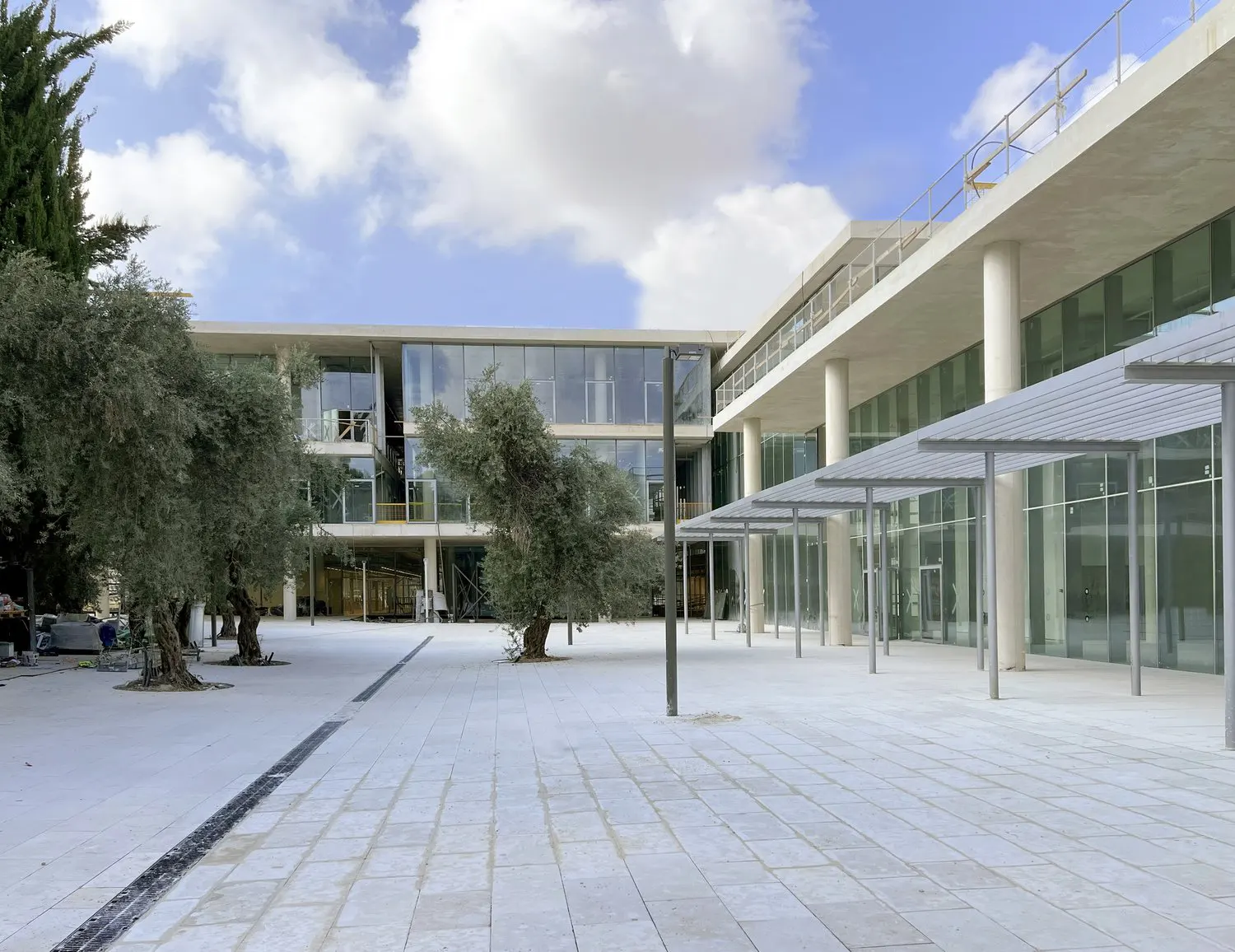
The project’s architectural design follows the silhouette of the site in terms of levels. The project includes two ground floor plans each related to the site level. The ground floor 1 is designed to include all the workshops due to its location to the external road network and the need for servicing such as materials movement from and into the workshops. The plan also is integrated into the external site level by external spaces and landscape. See Figure 4. The ground floor 1 plan.
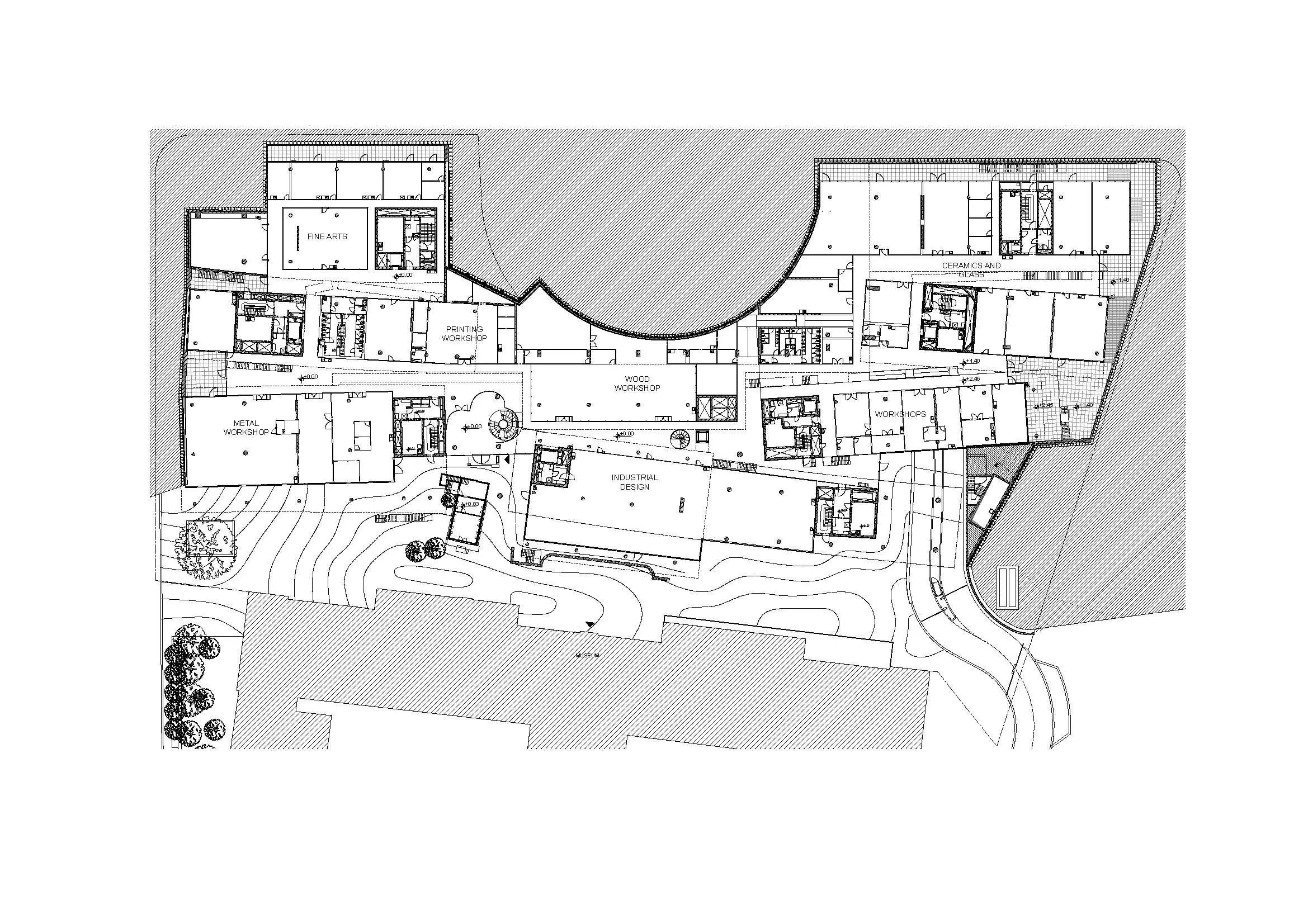
The ground floor 2 has the main entrance and the central gallery that include still objects and do not need movement and mobilization. The plan includes all the services for the classes, baths, and toilets, and all the studio’s halls or the classrooms for all departments. Various vertical circulation nodes are located inside the floor plan and in different areas to keep the spaces and internal studios connected easily. See Figure 5, the ground floor 2 plan.
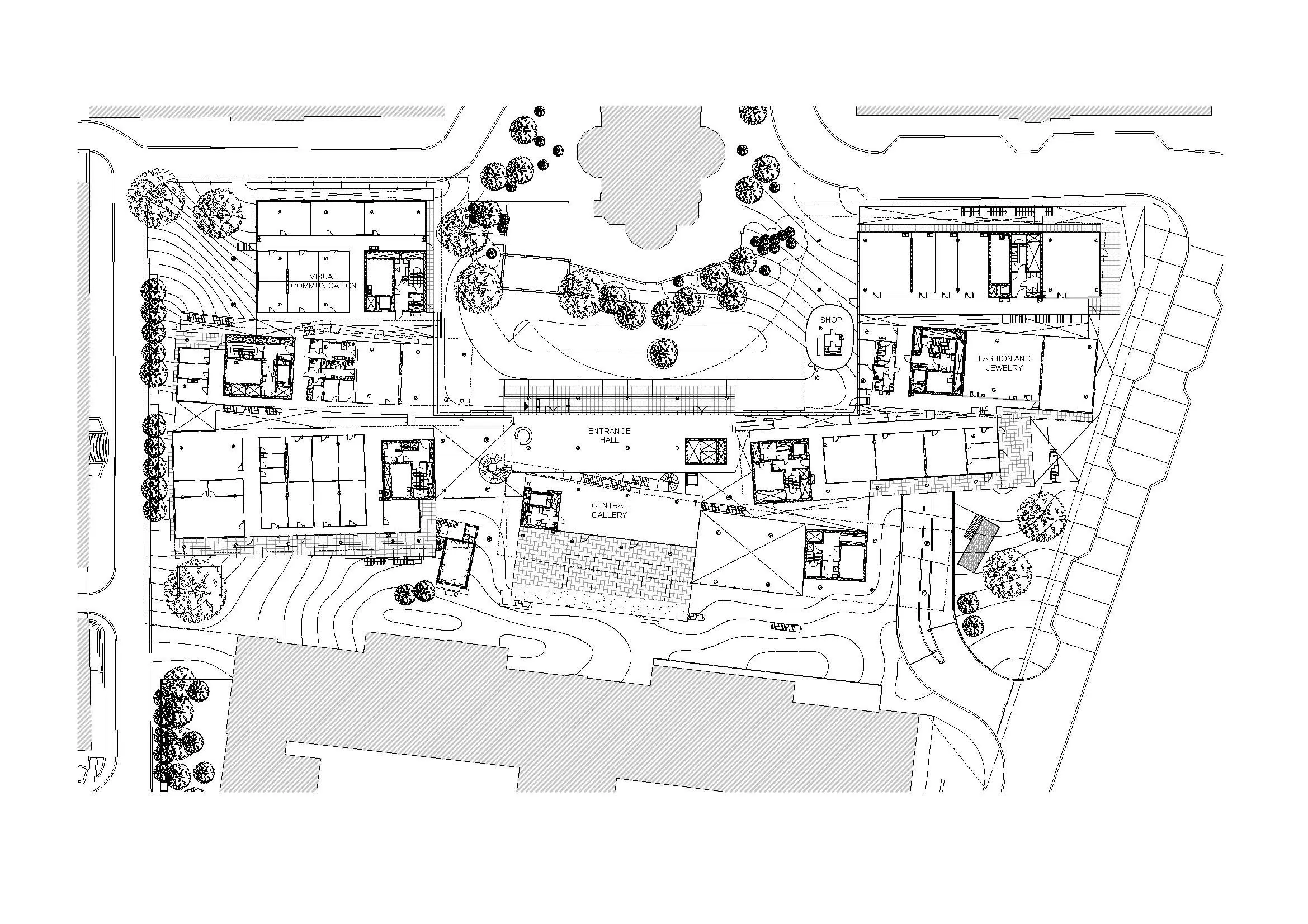
The first-floor plan includes the education of disciplines that need small areas and spaces. The use of visual effects and displays to provide lectures to students is located in the first-floor plan along with the services required for the floor. This floor includes also all the rooms required for the teaching staff, administration, and academy management. See Figure 6, the first-floor plan.
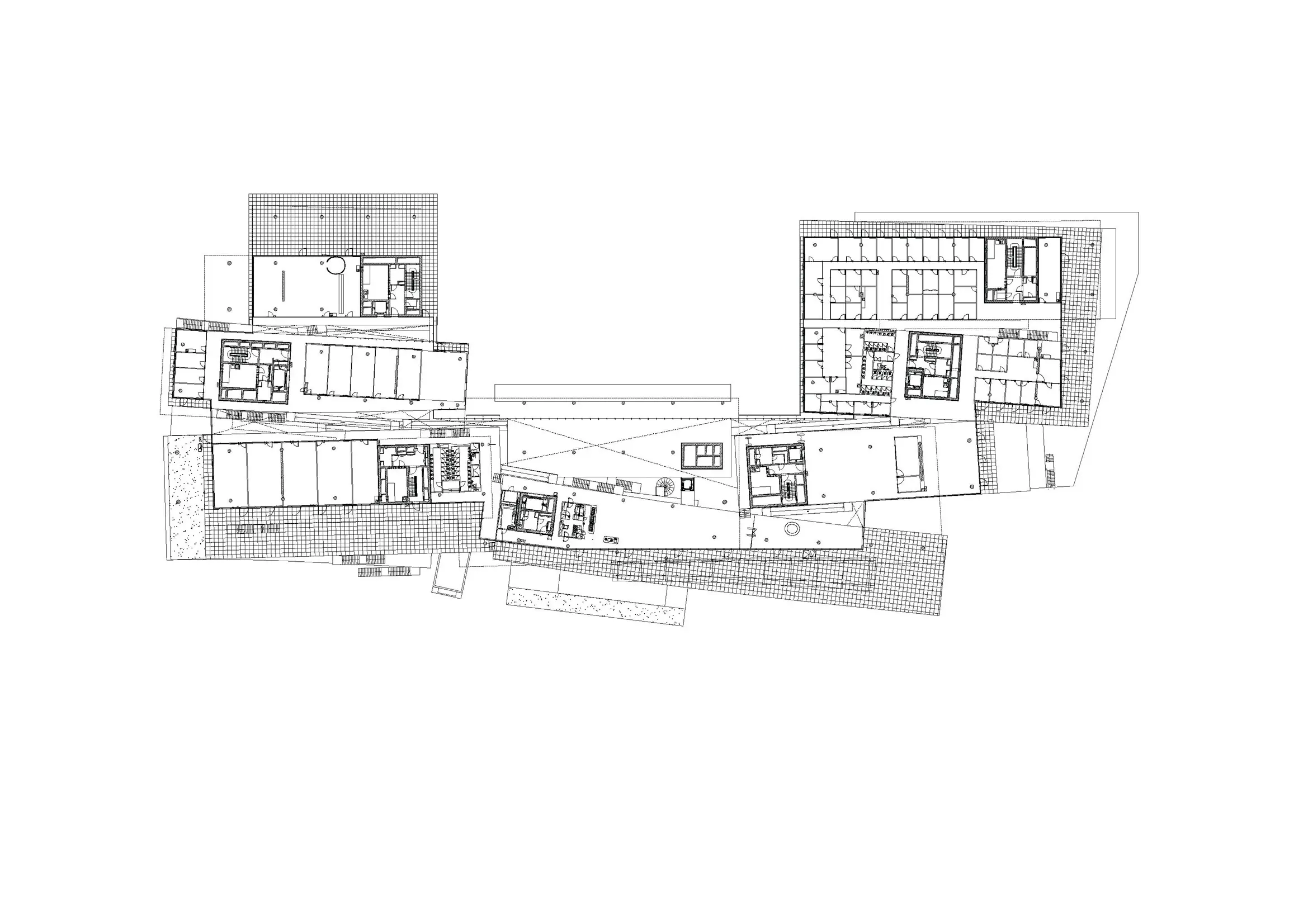
The second-floor plan includes departments that require studios of large scale and an open plan with direct access to outside space for light and views. The spaces of gallery type include areas to display artwork on walls and stands like the architecture and photography departments. The floor plan gives an open view of the city through the terraces from all sides of the created masses of the building in all areas of the project. A place to sit and communicate and socialize with other students of the academy in break times. See Figure 7, the second-floor plan.
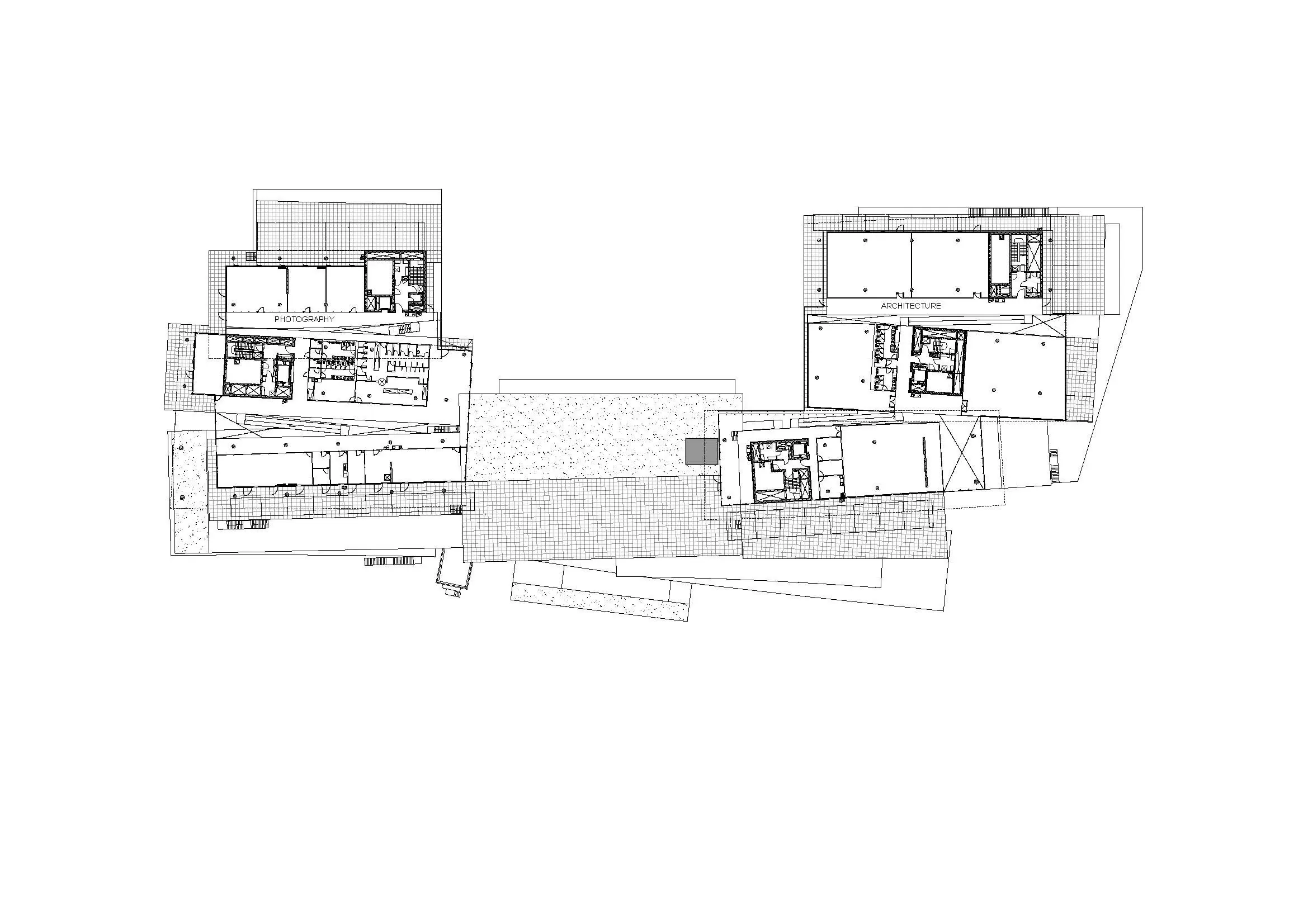
Finally, the elevations and sections show the simplicity of elevation design as most of the elevations are of glass walls open to external spaces and terraces. The sections show the architectural design of combining the multilevel silhouette and its advantages to serve the project design and its goals. See Figure 8, the elevations and sections of the project.
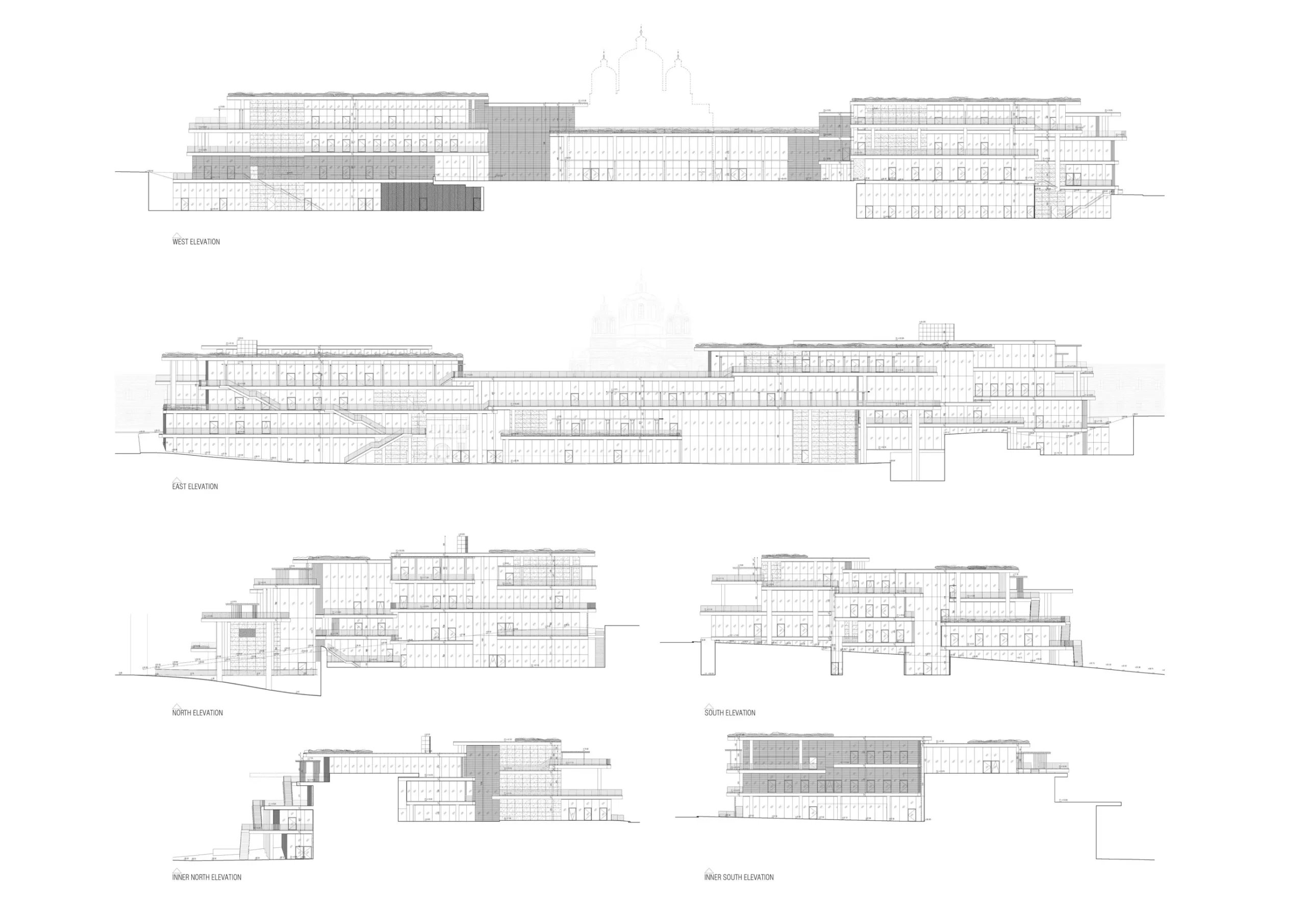
Previous projects from practice article:
Be First to Comment