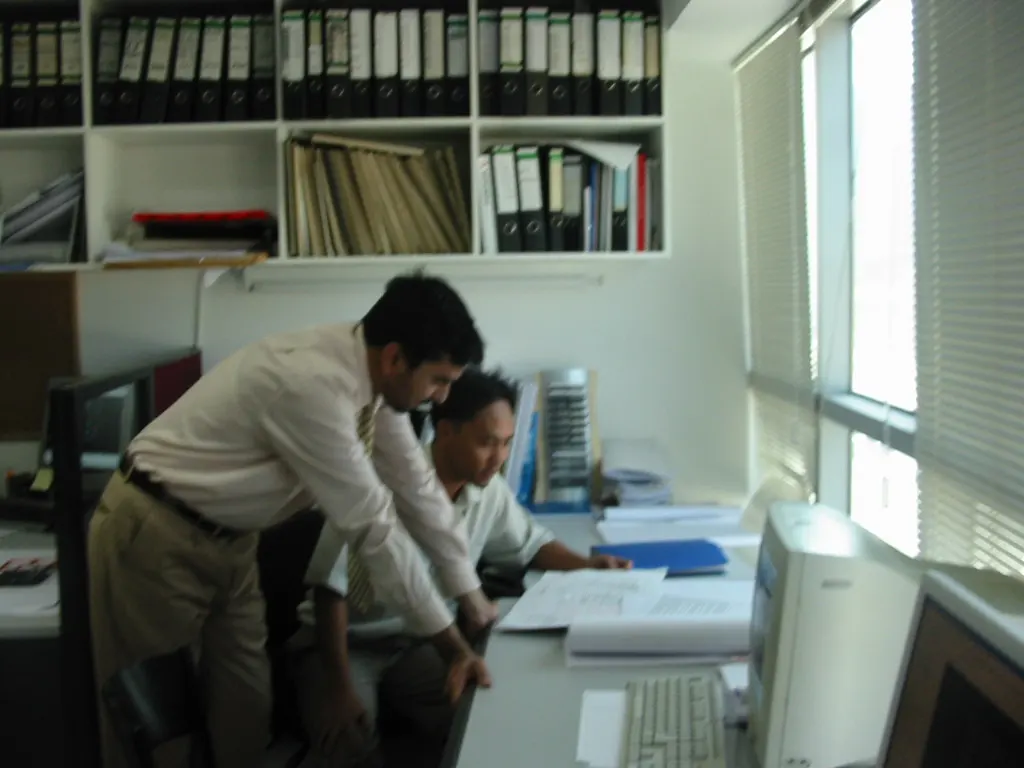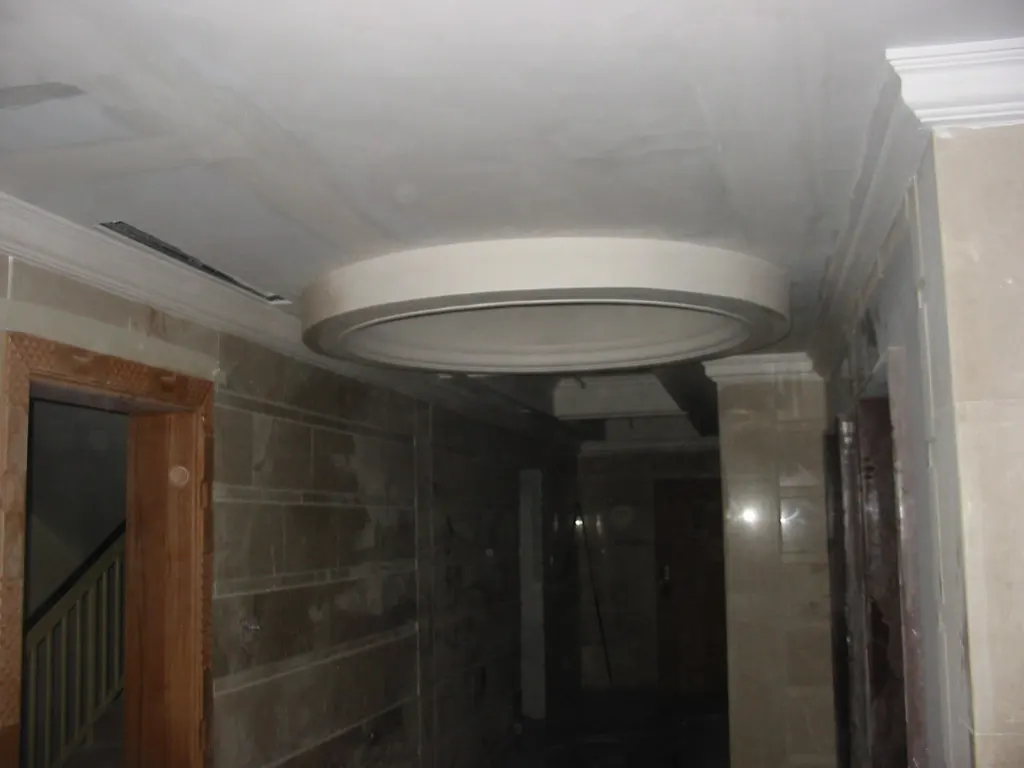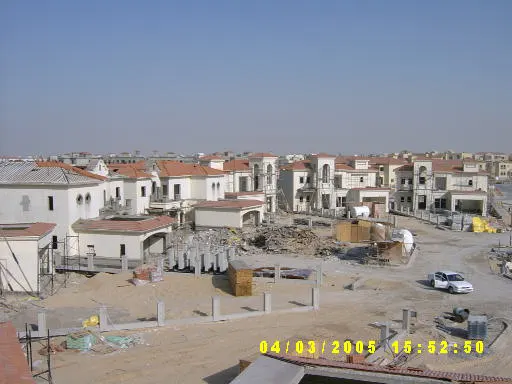Architects / 12 site supervision steps: The project is the sixth article of a series of articles 5,4,3,2 to share and illustrate years of the author’s architectural experience in the supervision field. The experience in supervision of various types of projects and functions, like industrial, residential, commercial, recreational, entertainment, and even military projects. Projects I worked on and supervised, for example district cooling plant of Abu Dhabi Airport, an industrial building that supplies the airport with chilled air. Other projects, like the Emirates Industrial Bank, of a mixed-use function. A privately funded school building, including sports facilities.
This article aims to show how architects in the site supervision must analyze when applying for a job and to show an important element of working in the site What to supervise in the project?
As I have shown in the previous article, Team building, the architect must analyze what type of professionals the team includes in the specific project. Working with ARE, or senior architect or site architect, and the team of inspectors in the supervision. Every team set up with the related project, whether it’s villa, commercial, or other types of projects mentioned previously, the architect supervises certain work. With the ARE set up, the architect supervises a team of site architects and inspectors. He also supervises the communication with the contractor for construction drawing approvals. Reports and related preparations, and coordination with all the teams on the site to finalize it for handover to higher-level architects. Figure 1 shows a photo from practice while supervising mechanical work for a new building.

The ARE, assistant resident engineer, supervises a lot of site work for higher-level and lower-level team members for large-scale projects like residential buildings. The ARE supervises the documentation work related to contracts, approvals, submittals, change orders, reporting, weekly and monthly meetings, daily correspondence from consultant to contractor, and vice-versa. Coordinating with the project planner to build work schedules for the lower level and coordinating with all disciplines when building the schedule. The ARE supervises the daily work according to the schedule built by him with lower-level architects and inspectors. For example, what is the team schedule for today for the curtain wall installation? Are there any meetings going on between the team members within the installation process?
When an architect works in the site supervision, he must fully understand the project organization chart and work action flow during the construction. Here I focus on the subcontractor’s work and the relationship between his authority and the architect in the site supervision. And how the architect will apply the process of transferring instructions when working on the site to the subcontractor. For example, a subcontractor installing stone cladding communicates with the architect to apply all standards, details, and contract agreements of stone cladding. In this case, when the subcontractor shows any misinterpretation or failure in understanding documents or drawings at work, the architect will inform them and give instructions. At the same time, the architect writes an official document to the contractor through the ARE or RE to apply certain instructions, like stopping the work due to failure. Figure 2, supervising subcontractor work for building finishing work.

In the same manner, the architect on the site must understand who to deal with when working with the contractor. In normal cases, the architect has direct contact through daily work with the contractor team in terms of communication, discussion, exchange of ideas for activities, and correspondence at the same level. The important matter is the flow of instructions between the architect and the contractor, as the architect represents the consultant on the site. If the architect inspects or wants to send instructions, for example, to request a submittal of shop drawings for door installation as per the project schedule. Here, the architect writes an email or a document through the higher level (ARE, RE) to instruct the contractor to submit the shop drawings. The document transferred must be approved by the higher level and signed. The document should indicate the direction of flow, and which individual must receive the instruction to take action.
Here I am showing the relationship between the contractor and the architect in the site supervision of any project. The architect must understand the contractor’s type of work and when the architect intervenes to complete their work. For example, the purchase order that the contractor issues to buy aluminum windows does not have a direct link to the architect’s work on the site. The architect’s link in this type of work is only to check the sample and related specification documents for approval. In some cases, the higher-level supervision team member provides authority to the architect on the site to give instructions, stop work, call for a meeting, and request clarifications for any type of activity. Figure 3, supervising the external project finishing for a large project.

The architect in the site supervision of the project must also understand the activities under his responsibility or control. Activities range from quality control to processes and procedures. The architect conducts Quality control work related to industry standards like the architecture code. Specifications documents and relation to quality control documents like Masterformat. Construction drawings quality concerning internal, company standards, or professional bodies’ drawing preparation standards. Regarding processes and procedures of any site supervision activity, the architect takes action to comply with internal standards like ASTM for processes, procedures, and application testing.
In the site supervision, the architect conducts several activities, which we will discuss later in detail, considered the main tasks of the architect’s work. They include monitoring, control, inspection, and review. In each of these main or major tasks, the architects incorporate their analyses of the type of activity. For example, installing a false ceiling in a commercial building. The architect first checks the team assigned for installation and their qualifications and experience. The number of team members against the size of the work, the schedule assigned by the project management plan, the timing required for completion, and the procedure for work and handover. This type of work includes the application of the major tasks of the architect on the site of the project.
In this article, the architect has understood what to supervise. Whether the architect applied for a job or recently got involved in a new project under construction. As a summary, the architect in the project should analyze and understand first what professionals he is going to supervise. Second, the subcontractor and his relationship to the architect in terms of transferring instructions to apply quality work. Third, the contractor and his team, and the architect direct or indirect relationship in conducting the supervision work. And finally, the architect to analyze what types of activities he will supervise concerning company standards and industry standards.
[…] Architects / 12 site supervision steps: the project […]
[…] Architects / 12 site supervision steps: the project […]
[…] Architects / 12 site supervision steps: the project […]
[…] Architects / 12 site supervision steps: the project […]
[…] Architects / 12 site supervision steps: the project […]
[…] Architects / 12 site supervision steps: the project […]
[…] Architects / 12 site supervision steps: the project […]