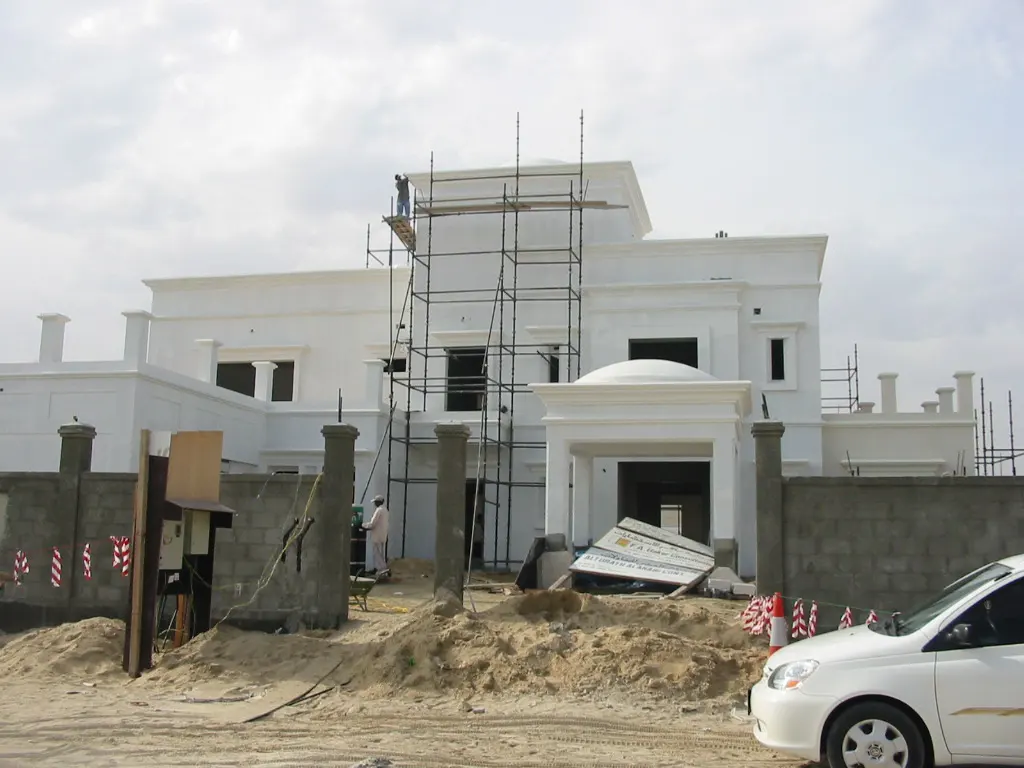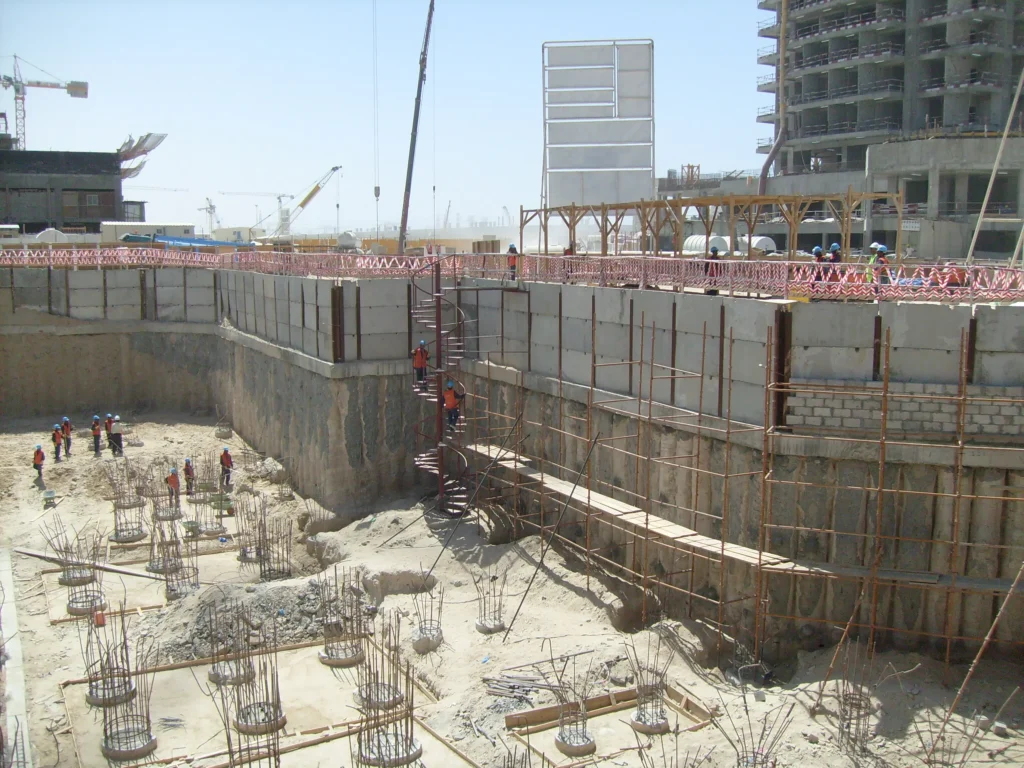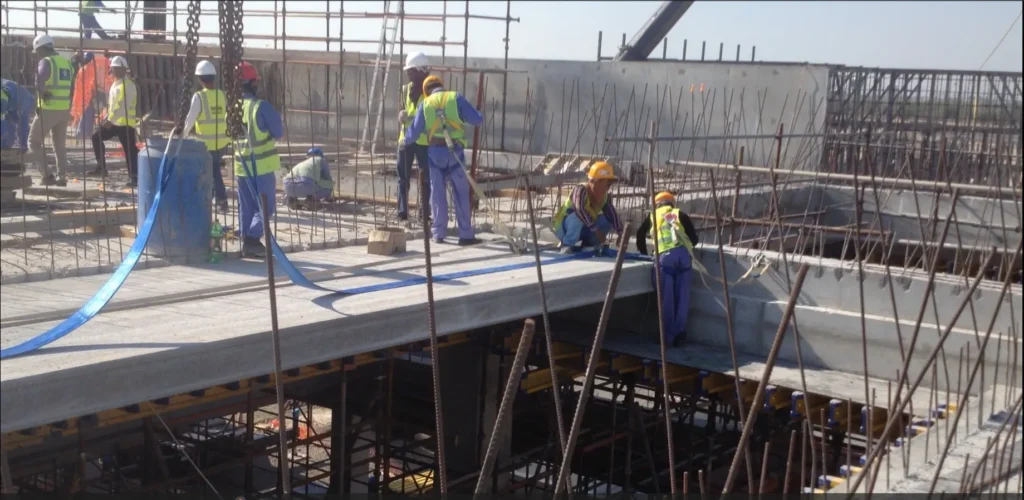Architects / 12 site supervision steps: The architect is the fifth article of a series of articles 4, 3,2 to share and illustrate years of the author’s architectural experience in the supervision field. The experience in supervision of various types of projects and functions, like industrial, residential, commercial, recreational, entertainment, and even military projects. Projects I worked on and supervised, for example district cooling plant of Abu Dhabi Airport, an industrial building that supplies the airport with chilled air. Other projects, like the Emirates Industrial Bank, of a mixed-use function. A privately funded school building, including sports facilities.
In this article, I am going to show in real-world work the architect selection relation to various factors in the consultancy engineering and architecture firm. Many factors relate to the selection of the architect in the site supervision work they Include:
On top of the list of factors that relate to the selection of the architect in the site supervision is the project revenue. Project revenue has a direct relationship to the project type of work. Here I am going to show the type of projects specifically in the Gulf region. Types of projects relate to the size and complexity of the project. In the Gulf region, consultant engineering and architecture firms of small and medium size take villa projects. Villa projects range from normal villas and luxury villas. Normal villa projects fall into three categories: single, twin, or complex villas. In the same way, consultants design luxury villas within large-scale development with high value and location. Locations in high-value land or at a sea front or within lagoons and recreation areas. See figure 1: a sample of villa project in the Gulf region.

Industrial projects may have different characteristics. Industrial projects include a warehouse designed to store products. A warehouse to include a design firm, a workshop, a maintenance company, or a retail branch. Industrial projects also include a factory of solid products, like aluminum bars or steel bars, food packaging of juice, and food like meat and groceries. These projects also include a food processing factory for chicken or meat. In some cases, industrial projects include a telecommunications server for the internet and a studio for a TV broadcasting company.
Residential buildings come in various scales, low-rise ground and five-story, and high-rise buildings of 10-30 stories. Buildings also fall into two categories: normal buildings and luxury buildings. The distinction between the two categories is the location of the building. The normal building’s location includes any area in the city, and the luxury building’s location includes any large-scale development with high land value and special locations like a waterfront or recreation areas.
Office buildings take the same classification of residential buildings.
Let’s return to the relationship between the type of project work and revenue. Let’s take an example. In 2006, I worked with a Saudi developer on four towers in the Business Bay in the Emirates. These plots cost 250 million dirham each. The tower construction cost an initial cost of 350 million dirhams. The consultant project consultancy agreement was 3% of the cost for all engineering services. For sure, cost of land is excluded from the total calculation. The consultant fees came to 10.5 million dirhams. For this type of project, the consultant normally selects a highly experienced and quality architect for supervision. See figure 2: sample of high-rise residential building construction site.

The type of work includes the size of the project and Project complexity. Project complexity in the form of design, construction method, material use, and construction system. Projects like Guggenheim Museum Bilbao include various complexities like design, construction method, construction system, material use, and the new way of combining new technology of computer and robotics with the generation of construction drawings and methods. Here in the same way, not only cost but also the mentioned elements have a direct relation to the selection of the architect for site supervision.
Another factor is the project importance. The project’s importance in terms of the type of client. Projects assigned to the consultant include normal projects, high-value projects (large-scale developers private-public), and government projects with high importance like artificial islands, theme parks, infrastructure projects, and so on. These types of projects dictate specific characteristics of the architect selected for site supervision. For example, the age of the architect, the skills he possesses, knowledge and education, years of experience, certificates, and training CPD.
Client needs and requirements define the type of architect that a consultant must or preferably select for site supervision. Public sector clients always ask the consultant to send some CVs to select from, and the client will submit to their admin the proposed architect. The consultant will receive an invitation for that architect to attend an interview. Other clients for large-scale development prefer architects to hold certain qualifications, like holding an international license (USA, EU), working with an international firm or consultancy in the same location, and working on similar projects abroad (countries with advanced technology).
Employee demand for salary character ads more complexity for selecting an architect for site supervision. Employees specifically in the Gulf region study the project they intend to work on in various dimensions. The complexity of the project in terms of components and the procedures required for supervision. Any related industry standards and the amount of experience the employee holds. The teamwork and the workload of daily activities. The amount of documentation required for work. The location of the project and daily trips, and if staying at the site is required. The amount of coordination with the main office daily.
The consultant or architecture firm puts forward a first priority to select the architect for site supervision depending on the project complexity. For example, the capsule tower in Japan requires an architect who worked on precast concrete projects. These projects are of high-rise type. In this project, the architect supervises other construction systems like steel combined structures with concrete elements. The architect must possess experience in reviewing the shop drawings converted from the construction drawings. The type of shop drawings that a contractor must produce and the type of detail drawings accordingly. See figure 3, combined structure complex project.

Construction company involved in the project for construction values, size, and experience demands a special type of architect selected for site supervision. Large-scale construction companies assign high-skilled, experienced, and hold advanced degrees and certificates for large-scale projects. And for that demand from the consultant also needs to assign similar employees. The architect should hold a master’s degree in construction management, project management. In cases where no certificate of PMP or construction management certificate is sufficient.
I have shown in the previous articles that some consultants omit the architect from supervision in many cases, like small projects. Here I show the importance of the existence of the architect in site supervision. Architects in the education process receive training on how to imagine complex forms and to transfer them to architectural functions aligned with standards. The architect is the best professional to understand form relationships. And how these relationships should be translated to reality. He understands best the best way to coordinate with other disciplines. The architect knows best the prepared drawings for construction, shop drawings, detail drawings, and how to read them properly. In this way, the consultant and construction company avoid construction defects and misinterpretation. That is to keep the construction work high quality and matching the design drawings approved from all related parties.
Any related party of the site supervision must not isolate or omit the architect intended to work in the site supervision.
[…] Architects / 12 site supervision steps: The architect […]
[…] Architects / 12 site supervision steps: The architect […]
[…] Architects / 12 site supervision steps: The architect […]
[…] Architects / 12 site supervision steps: The architect […]
[…] Architects / 12 site supervision steps: The architect […]
[…] Architects / 12 site supervision steps: The architect […]
[…] Architects / 12 site supervision steps: The architect […]
[…] Architects / 12 site supervision steps: The architect […]