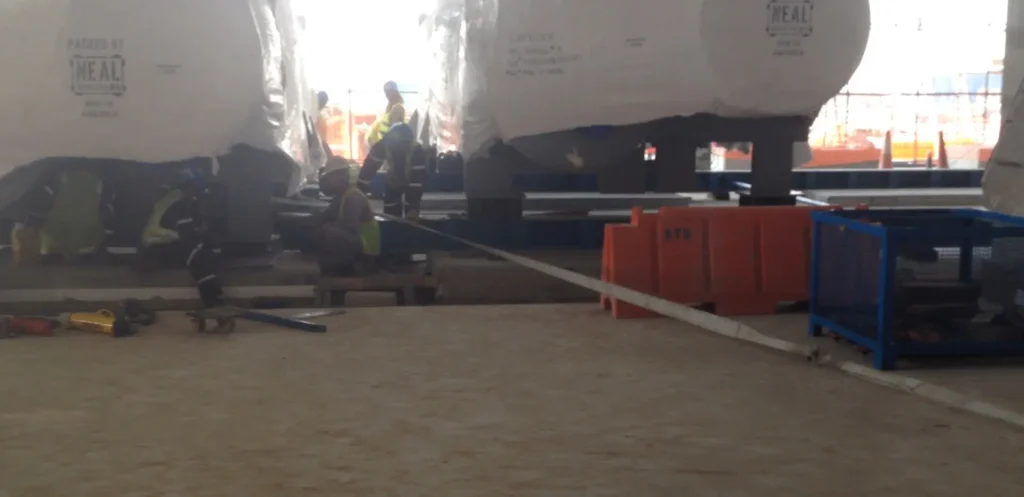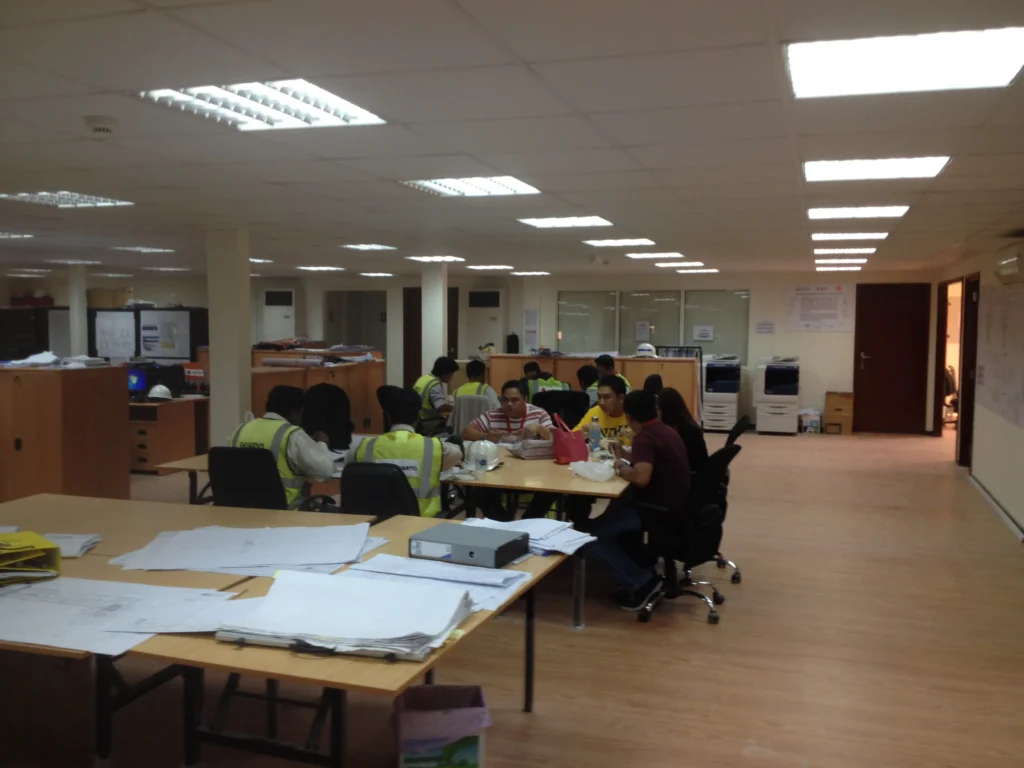Architects / 12 site supervision steps: team building is the fourth article of a series of articles 3,2, to share and illustrate years of the author’s architectural experience in the supervision field. The experience in supervision of various types of projects and functions, like industrial, residential, commercial, recreational, entertainment, and even military projects. Projects I worked on and supervised, for example district cooling plant of Abu Dhabi Airport, an industrial building that supplies the airport with chilled air. Other projects, like the Emirates Industrial Bank, of a mixed-use function. A privately funded school building, including sports facilities.
In this article, I focus on how and who builds a team for site supervision. The reader here will understand team building and its importance from two dimensions. The architecture firm or the consultant’s engineering view. Or the employee’s view and characteristics of work, and the position the architect holds in the firm or consultant.
A consultancy or architecture firm selects a site supervision team depending on various aspects. The type of the project comes on top of their list, like residential, commercial, industrial, or luxury, and so on. The consultancy or architecture firm size affects the team building for site supervision. Consultants and architecture firms consider profitability when deciding the size of the teams selected for site supervision. The number of projects running in the consultancy firm also affects the consultant’s decision to select the size of the team for site supervision.
Large-scale consultants and architecture firms take or commissioned by clients for large-scale projects. In this manner, the client pays a fairly high fee to the consultant and the architecture firm. Firms of that type tend to employ professionals of the team for site supervision from outside the firm. An in-house activity of team building for site supervision goes on fully with the coordination of higher management.
Middle scale firms receive two types of projects. Large-scale projects with relatively high fees and small projects with lower fees or a lump-sum consultancy fee. In my previous career work, I have worked with various types of firms. These firms tend to combine team building, as some of them have hired full-time employees for the site and the others from the office to attend to the supervision when required. These types of firms mostly assign the architect in the office the responsibility of site supervision on demand from the site. The firm combines the team from the office and others employed from outside the office. See figure 1, a combined team from the company and an outsourced company.

Small-scale firms that receive fewer projects from clients and get lower fees build the site supervision team differently. In most cases, even if the project is a large-scale project, the firm assigns a civil engineer to supervise the project. The civil engineer employed or the existing reserved for site supervision takes the responsibility of architecture and civil works. For small-scale projects, the firm assigns one civil engineer to supervise all the work and one architect to help with architecture when needed. Here, I have shown how the firm conducts team building for site supervision.
To show details of the second dimension related to the employee’s view of site supervision, I must detail how firms build an organizational chart. The chart relates to the architect’s position on the site. The firm employs or builds an organizational chart depending on the type of project. Projects of an architectural nature, like theme parks, landscape projects, and recreational projects, normally have a project manager on top of the organizational chart. So, the project manager heads the team from the highest level, followed by a senior architect, and then a site architect, and finally an inspector.
For a project of mixed nature, like residential buildings, the civil engineer heads the team in the site supervision, holding the resident engineer position. The architecture team will include an assistant resident engineer, a senior site architect, a site architect, and an inspector. In many cases, the site architect position is omitted to reduce overhead and to increase benefits.
When the project includes an assistant resident engineer, the firm assigns the responsibility of employing the architecture team at the site. The assistant resident engineer, and sometimes the resident engineer, interviews all candidates at the site.
Team building of the site supervision team(architecture) considers several criteria. First of all, the qualifications and degree. Amount of training and professional certificates, like the LEED certificate. Number of years of experience in the specific type of project. Soft and hard skills, like personal skills and computer skills.
The firm or the project manager, resident engineer, or assistant resident engineer on the firm’s behalf takes the responsibility of building criteria for employment and the size of the team. The project type and size include many architectural construction activities for supervision. Here, the firm or the one on their behalf builds a matrix of all the activities in the project and the degree of complexity to judge what type and the size of the team required. Figure 2 shows a company team built from different countries and backgrounds in harmony.

For example, A housing project or villa project (Gulf region) includes architectural activity such as external works like plaster, painting, cladding (metal or stone), clay tiles or slate for roofs, concrete decorations, GRC and GRP decorations works, wood works for pergolas and sheds, external paving’s, landscape, and swimming pools. For internal works include floor finishing, staircase cladding and finishing, internal curtain walls and windows, wooden windows if any, all types of doors for the villa, false ceiling for baths and toilets, gypsum decorations, internal painting and plastering, kitchen wooden and aluminum works, bedroom wardrobes, and Light fittings in walls and ceilings. These types of works require the contractor to submit documentation, works as method statements, shop drawings, and material submittals. For this type of work, a site architect is sufficient, and even a civil engineer will succeed in supervision. But almost all consultants and firms assign a site architect to handle the supervision for multiple villas at the same time.
For an industrial project like a warehouse, factory architecture activities for construction include external works like steel and aluminum cladding, curtain walls, aluminum windows, external painting, external paving and landscape, fencing, wooden or metal, and external doors. Internal works include internal painting, flooring, false ceilings, gypsum work, if any, bath fixtures, and ceramic works. Here, most consultants assign a site architect for supervision for large-scale warehouses and factories; otherwise, a civil engineer will do.
Residential buildings include more complex activities similar to house and villa works, but with a larger size and amount of work. Here, the project includes not only supervision of construction activity but also executing the project management plan with all its details, contract administration, and dispute issues like change orders. Adding to that, local authority approvals require more time, skills, qualifications, experience, and knowledge of the team member selected. Here, the firm or consultant must provide an assistant resident engineer, a senior architect, and a site architect for each building or a couple of buildings.
According to what I have illustrated, a team member (architecture) is selected and employed. And you can find in the architecture literature other aspects that include major behavioral criteria like collaboration, accuracy, proper communication, trustworthy behavior, and reliability.
The person responsible for team building for site supervision focuses on the Time, schedule, and activity execution procedure to allocate the required team members for supervision.
[…] Architects / 12 site supervision steps: team building […]
[…] Architects / 12 site supervision steps: team building […]
[…] Architects / 12 site supervision steps: team building […]
[…] Architects / 12 site supervision steps: team building […]
[…] Architects / 12 site supervision steps: team building […]
[…] Architects / 12 site supervision steps: team building […]
[…] Architects / 12 site supervision steps: team building […]
[…] Architects / 12 site supervision steps: team building […]
[…] Architects / 12 site supervision steps: team building […]