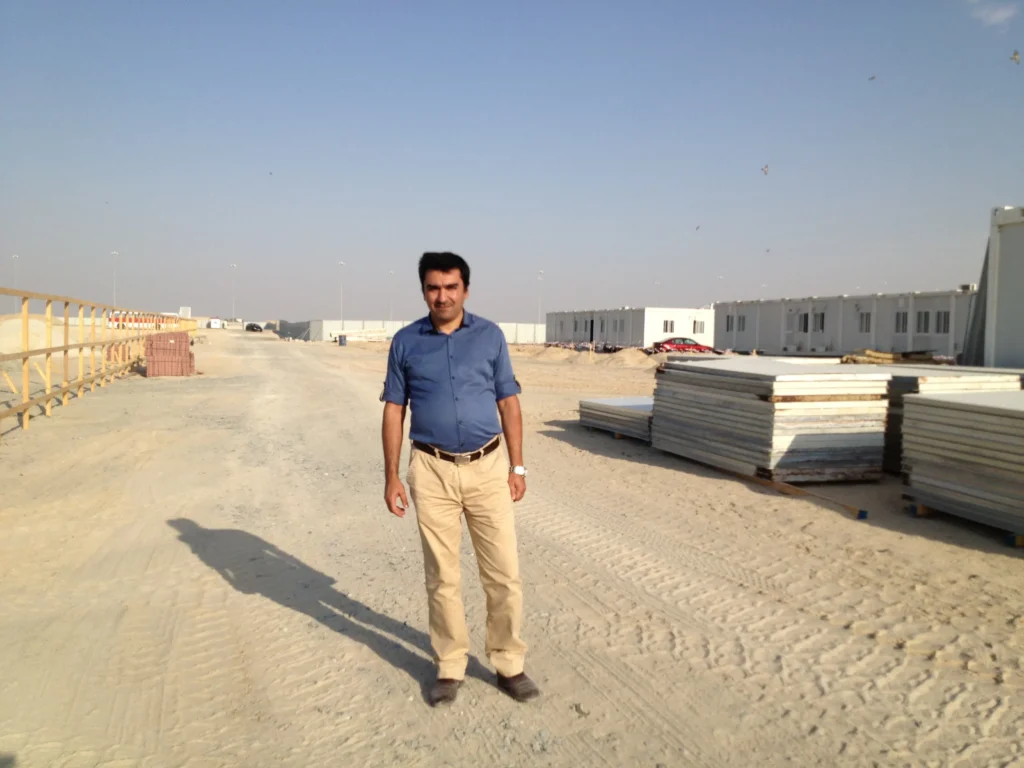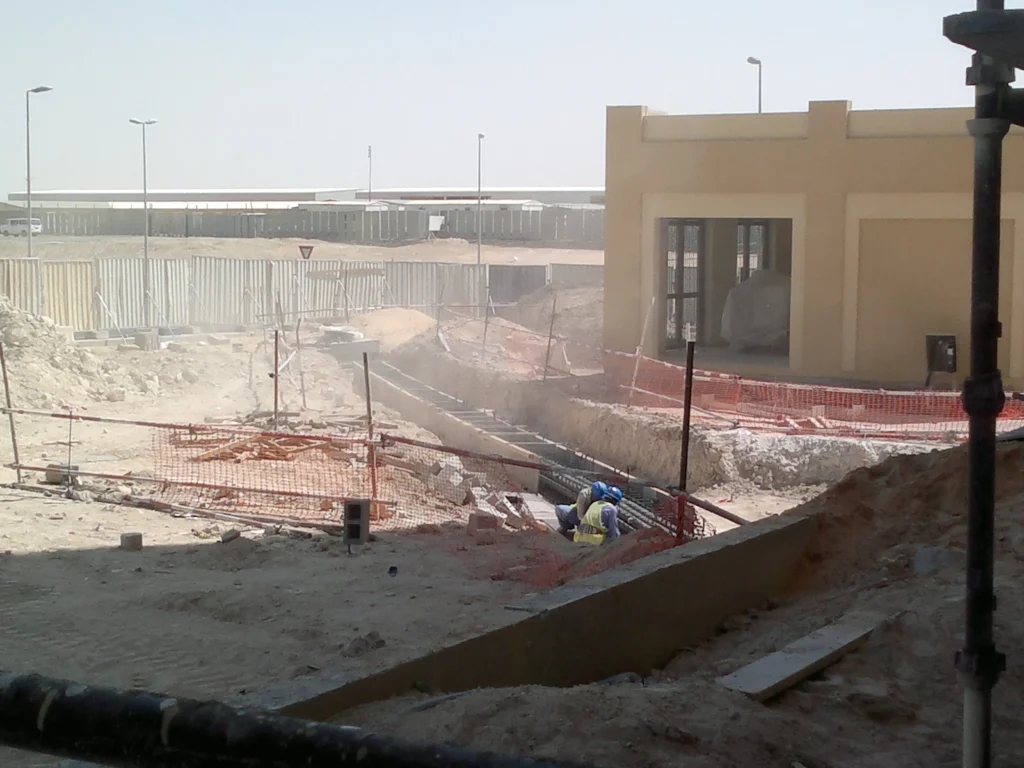Architects / 12 site supervision steps: project site is the seventh article 6,5,4,3,2 of a series. To share and illustrate the author’s years of architectural supervision experience. The experience of supervising various types of projects and functions. Such as functions related to human residential, commercial, leisure, sports, other industrial, and military projects. Projects I worked on and supervised, for example district cooling plant of Abu Dhabi Airport. An industrial building that supplies the airport with chilled air. Other projects, such as Emirates Industrial Bank, of a mixed-use function. Privately funded school building with a sports hall.
Architects / 12 site supervision steps: project site shows actions required before the construction site project begins. Actions related to the project type or function and initiator. Project-related documents and programs used in work. And finally, the actions related to site work requirements.
An overview of the project
The supervision architect on project site must study the project site before joining the team to begin work. Due to the different project nature, the architect might face obstacles during the work. For example, industrial projects such as factories, warehouses, stores, and others include limited architectural work. Also, less intervention between architectural work and other engineering work. Indeed, residential projects include a lot of architectural work and more intervention with other engineering work. Coordination with civil, mechanical, and electrical work puts more pressure on the site architect.
The type of client, whether private or public, represents another aspect that an architect must pay attention to in the project site. When thinking and analyzing from the surface of this matter, they seem similar. Looking more deeply into the matter, an architect realizes that government clients differ in several aspects. Government clients have more authority and might cause deeper damage to the architecture firm if failure occurs. In this manner, he could create damage to the firm’s reputation in the long run and reduce the number of jobs the firm gets from the government.
The government has a strong workforce organization chart and high-skilled professionals. When a firm has a contract with the government, the client assigns engineering team to take care of project site. Approvals on the project site take longer to review due to the heavier organizational chart and bureaucratic procedure. And from the firm’s side, success with such a type of client means a stronger reputation, more professional work, and a high-value architecture firm. The architecture firm’s profile becomes stronger with government clients, and the firm gets the chance to get more jobs from such clients. The architect must study before project site begin the client type and his strengths to prepare himself for professional work.
He should study the direct link between the project site and the authorities. The supervision architect on project site must get approval from these authorities, and he should study them and the procedures to get approvals. Larger authority in size and power makes approvals harder to get, for example, the main municipalities in the city or the electrical authority.
Project documents on the project site
Project documents include all the documents produced by the architecture firm for the project site. These documents include the approved from the authority and the client. The construction drawings for architecture, structure, electro-mechanical, landscape, and interiors, if any. Contracts with the client, contractor, subcontractor, and subconsultant, and what type of contracts, like FIDIC contracts. The architect on the project site looks into differences in the contracts, agreements, and construction drawings and alerts before any failure happens. If any failure happens or delay, then a change order might happen, and the loop of approval includes him.
Project specifications, on the other hand, ones approved before work begins, represent a base for judging compliance and approval of submittals in later stages. Submittals include material, specifications (alternatives), method statements, shop drawings, and so on. See Figure 1, checking site fencing, sign board, and site offices layout for a factory project according to the submitted shop drawings.

Project site authority approvals
Before the beginning of the project site work, the architects proceed to check the enabling works. These works in most countries in the world, not only in the Gulf region, must have approval from the related authorities. At the top of the list come the site fencing, project sign board, and temporary office. Normally, the contractor assigns a subcontractor who takes care of construction and gets approvals. Moreover, the civil defense approval for the layout and system design represents the most critical matter here. Municipality approvals for excavation, substructure works, earthworks, and earth investigation works come during construction.
The supervision team must get the Services connections approvals for the temporary water connection and electricity connection. Engineers on the site obtain these approvals before the beginning or during the earthwork on the site. As a matter of fact, these approvals also come under subcontractor work as the main contractor assigns a specialist to one. The architect, if these activities do not intersect with his work, must get knowledge of them for future work if failure happens. See figure 2, external earthworks for services connection.

Project site tools, including software’s
The architect, during his work and journey on the project site construction, needs to have knowledge about the software’s used on the site. During the work, communication, and discussions, the architect needs to look into the construction drawings. In many cases, they are in the PDF format, but when conducting a review, reporting teams use another program. Starting from the project management plan, he needs to know, at least read, either MS Project files or Primavera files. To check scheduling and other activities.
For most of the construction drawings, specifically in the Gulf region, engineering teams use Revit and BIM for checking and reviewing. Architects and engineers still use Autodesk AutoCAD engineering software. Teams prefer Revit because it connects the firm, contractor, and client. MS Teams come on top of the list of software’s to connect project site teams with other parties for meetings and communication. Indeed, all the teams to finalize the paperwork from the project site to outwards and to the authorities use the MS Office pack.
Architects need to collect the maximum information about the project site software’s targeted for use. Either to enhance their capabilities or to make sure they are under control.
Project site work requirements
Architecture firms, as mentioned in previous articles, assign an architect or team of architects to the project site. That depends on several factors, like the size of the project, client type, revenue, complexity, and so on. When architecture firms assign an architect to do work on a full package, he needs to consider what I have shown here. But when a firm assigns an architect to do bit by bit work, then he needs to analyze the types of activities and what he needs at the project site.
The architect must analyze to complete his work properly. Who is the point of contact between the firm and the project site? Who is the point of contact with the main contractor? Communication procedures and ways to communicate. Available approvals, project documents, and activities detailed flow chart, and the time to proceed to doing the activities. And when he needs to attend to external work, outside the project site, what exactly is his role to do proper work?
[…] Architects / 12 site supervision steps: the project […]
[…] Architects / 12 site supervision steps: the project […]
[…] Architects / 12 site supervision steps: the project […]
[…] Architects / 12 site supervision steps: the project […]
[…] Architects / 12 site supervision steps: the project […]
[…] Architects / 12 site supervision steps: the project […]