Global Village Architecture, urban design project is the twenty-seventh article on projects from practice. The project was designed, and the urban design proposal was approved by authorities in 2009. The theme of this urban design and architecture is to create a village of traditional cultural shopping zones. The urban design project of the global village includes many countries from around the world to bring their culture, and heritage in the form of products, and customs. The global village includes countries of America, Europe, Asia, and Africa. When the global crisis hit the world, it damaged the Middle East and the UAE. The country turned out in debt because most of the money was working abroad in the USA in the form of real estate investment and online trading. The country had a hard time because of the 200-billion-dollar debt to the financers and funding companies. The restructuring of the government system and employee numbers had a direct effect on the market and the boom in the country. Many locales lost their jobs because of the inflation of high salaries and the halt of most investment development and even the banking system. The urban design and architecture of the global village were only approved for the concept design. The original design was changed several times due to lack of sufficient funds. The original drawings and theme were not accomplished properly and the constructed parts, as we will see later, are different than the original one. The developer which is a government body added lots of new parts to the development that did not fit the context of the project theme like adding the Carrefour supermarket.
The project theme is a central open area with a hardscape and landscape and five wings of the pavilions, America-Africa-Indonesia-Arabian-Europe, in the form of a rectangular corridor that all the shops inside open to it and its two-story. The internal facades are made of GRFP mainly and other minor materials. I was involved in managing the architecture team that was responsible for the development of the concept design and the detailing work with the specialist contractor. See Figure 1, the site plan of the development showing its form.
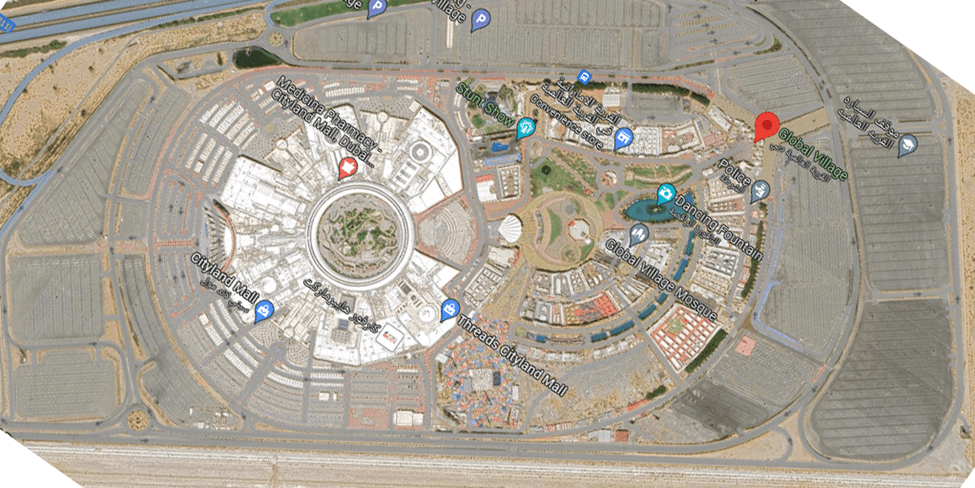
The themes of the global Village urban design and architecture project have changed as illustrated by the reasons for insufficient funds the idea was not successful, and the project failed to achieve its predicted outcomes. The first pavilion here I will introduce is the Pan-American pavilion of the five pavilions. The pavilion presented a story of American architecture from different timelines of American history. See Figure 2, the Pan American theme which was the base for preparing the detailed drawings for the global village urban design and architecture project.

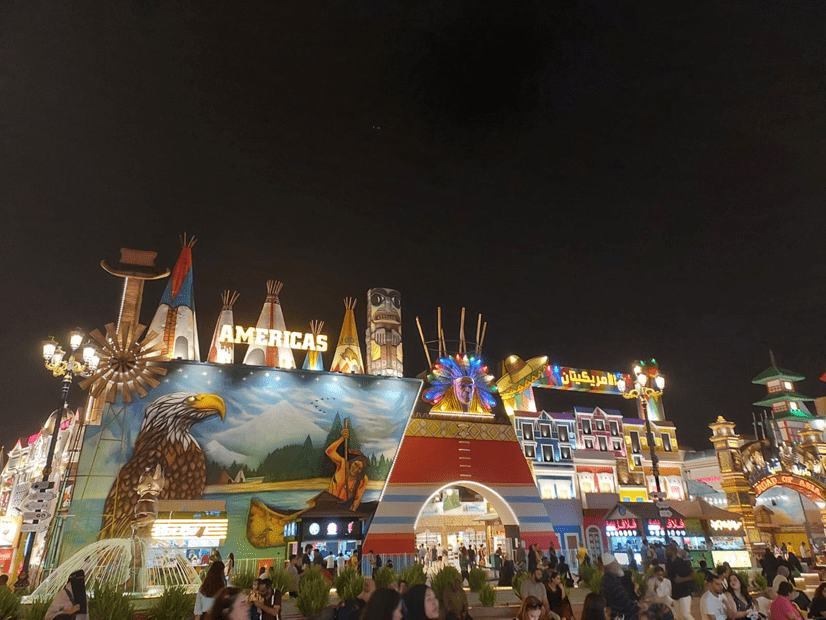
The Indo-Asia pavilion does not exist in reality in the global village urban design and architecture project. Many pavilions like India were added but do not exist in the original theme of the project. See Figures 4, and 5 Indo Asia pavilion and the detailed drawings prepared by my team of senior architects for execution.

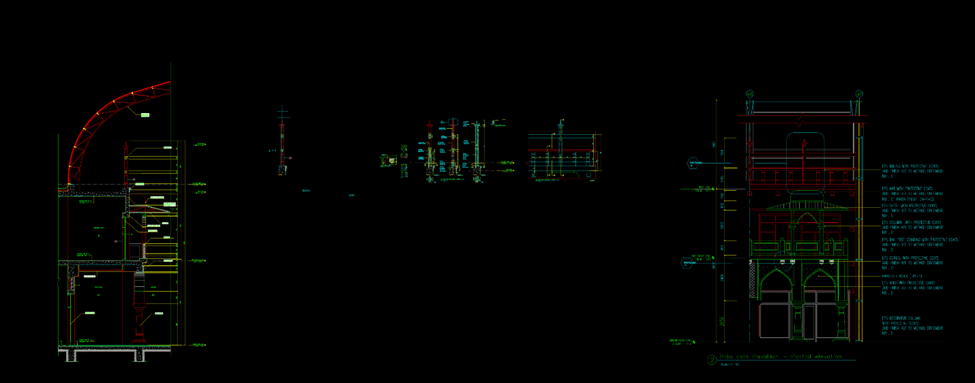
The internal facades are from GFRP on a skeleton of steel structure work and plastic meshes. Some parts of the elevation are detailed from marble stone because they are inside a dome envelope and Bangalow.
African pavilion plan, Figure 6, shows how the internal elevations of the pavilions are designed and the external elevation is designed. The internal elevations are covered with Bangalow and the circular end is covered with a dome. It’s a story concrete building with GRFP elevations with steel structure and plastic meshes. In some areas are made of EFIC detail.
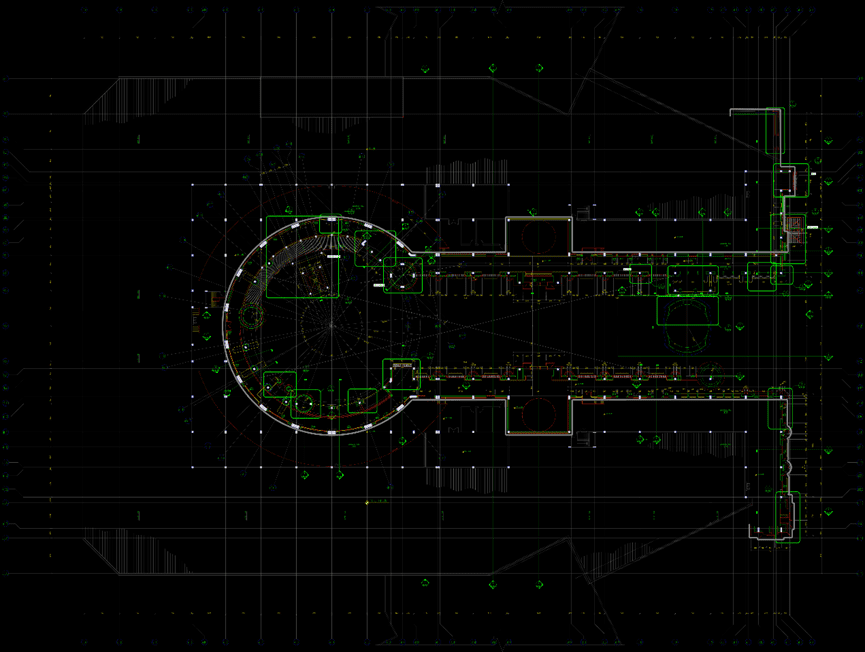
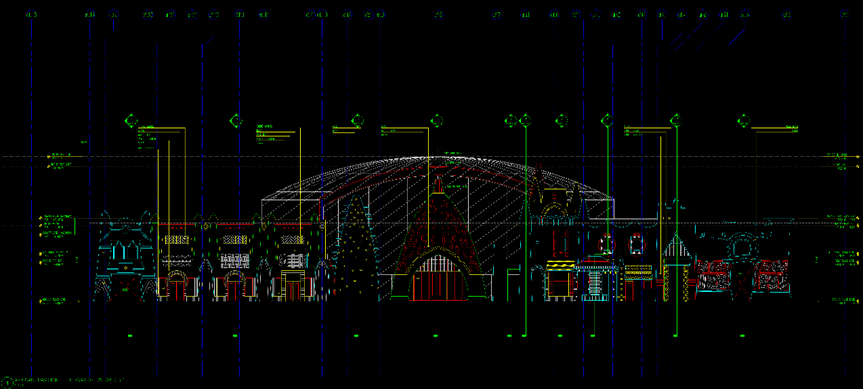
The following photo from the existing project shows that it was changed many times and does not relate to the original design. The external facades are made of plywood, and MDF panels, and in some areas, it’s just plaster render and paint. See Figure 8, the existing photo from the site.
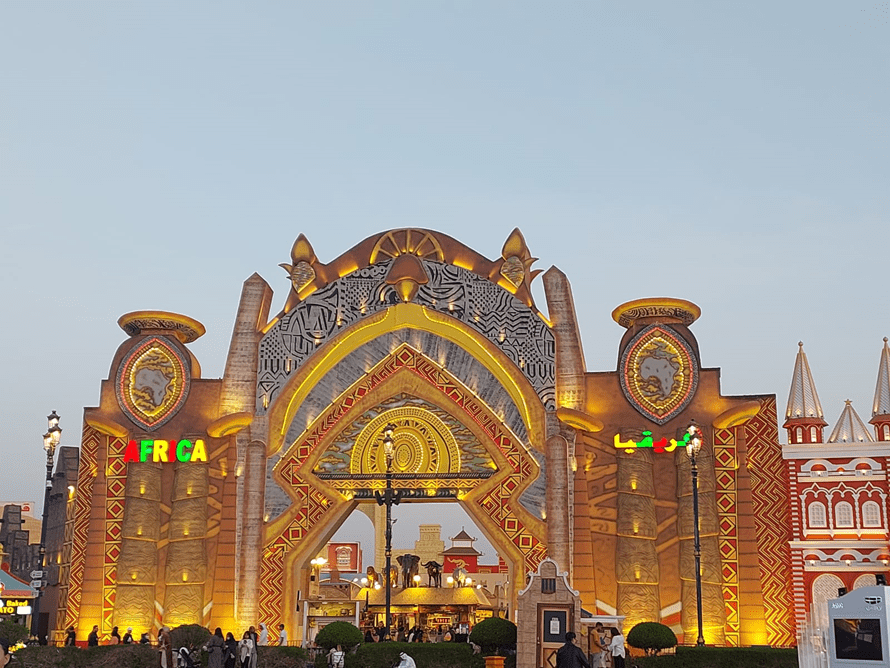
The European pavilion theme also is not an exception to change. The original theme has the story of the European culture and architectural heritage reflected in the internal elevations and the external elevation. See Figure 9, the European original theme and the related detail drawings.
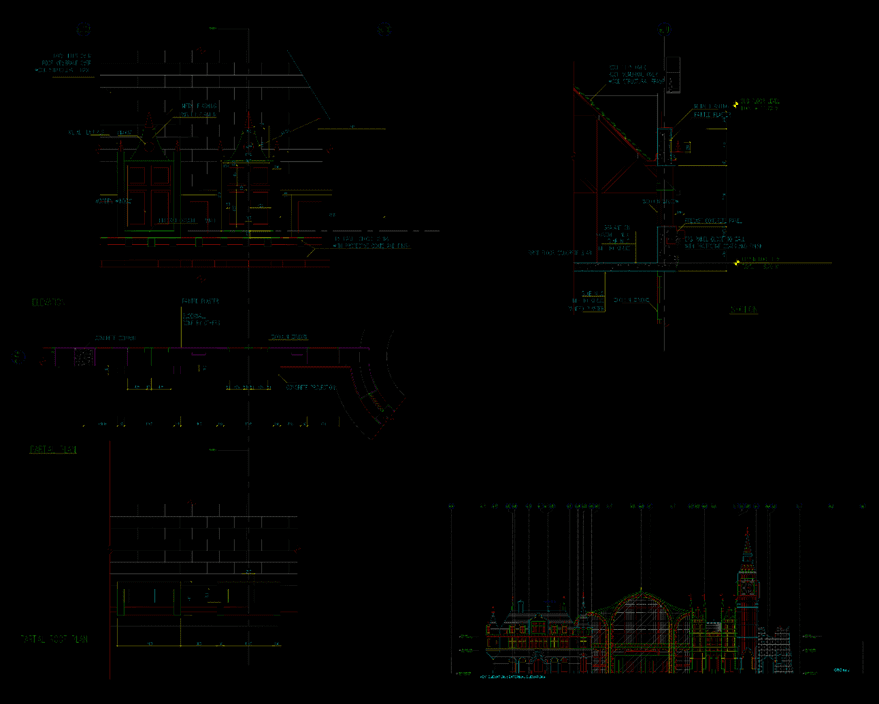
Finally, the Arabian pavilion was a story of the Arab architecture from different countries. It reflected the cultural and local heritage of many countries in the Arabian lands. From the architecture of traditional homes to the madrassas, mosques, Khans, and so on from the Arabian architecture types. See Figure 10, the original architecture theme and the detailed drawings for construction.
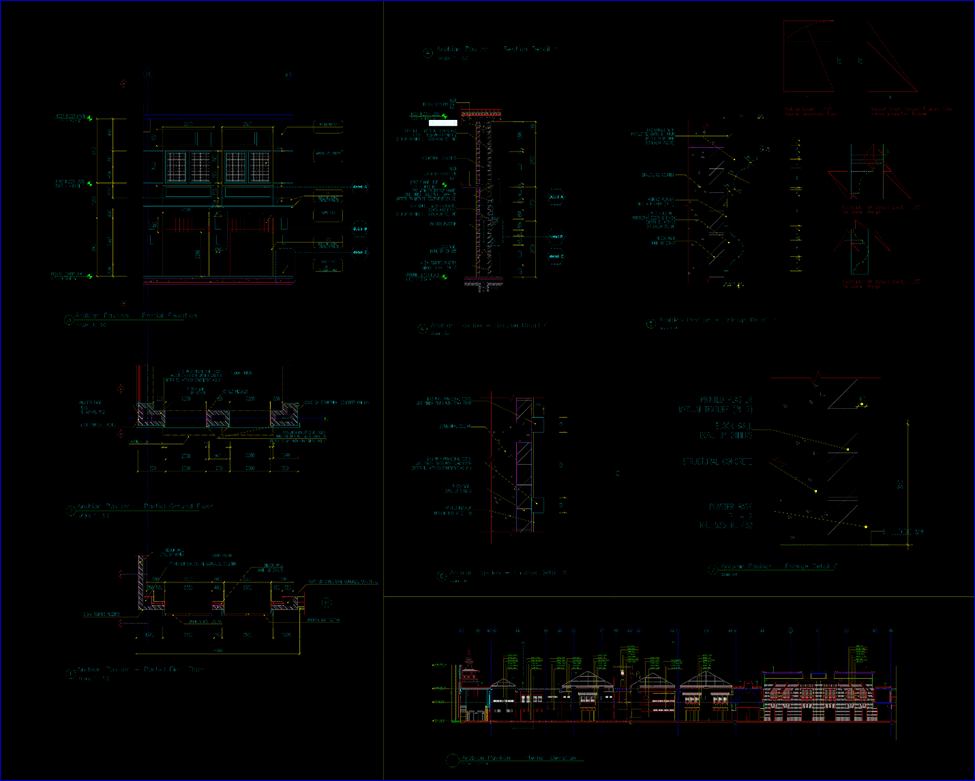
Figure 11 shows the photo from the site of the arabino pavilion which is totally different from the original theme of the project.
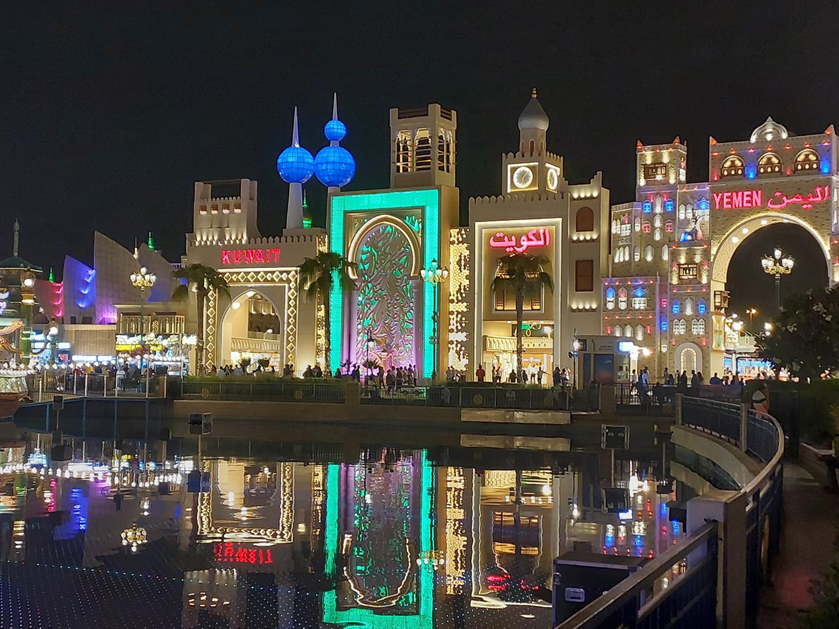
[…] Global Village Architecture, urban design project […]
What is the main theme of the Global Village architecture and urban design project?
Regard Telkom University
Hi
Already included, you did not focus in reading.
After study a number of the blog articles on your own site now, we truly such as your technique of blogging I bookmarked it to my bookmark web site list and you will be checking back soon Pls check out my website at the same time and tell me if you agree