Architecture project from practice with dual functions is the eleventh article on architecture projects from practice. Nowadays it’s very rare that a consultancy firm conducts this critical approach in design in other words it’s very complex and hard to achieve in practice. In the previous years of my career in the Middle East specifically in the Arab gulf region, I have not witnessed this approach achieved in any firm whether it is local, foreign Asian, or European in practice. This project is a dual function, designed as dual function, from a residential nature. The project is located in Al Barsha first in one of the UAE cities. This area was one of the first areas that the planning authority, which was established before the date this area was created in a couple of years, built a blueprint for it.
The area is the heart of the city’s luxurious zone that is of a very high land price. The master plan of this area is of commercial nature. For that, this zone includes functions or land uses like offices, hotels, apartments, luxurious residential buildings, schools, and hospitals of high quality. The building of this project was designed to include two similar functions a hotel and a residential building.
The building is a two-basement, six typical floors, and a gym and pool level building. See Figure 1, which is a street-view photo of the building.

The building is of modern architectural style design apparent from the style of the curtain wall in the façade, the detail of balcony railings, and the material covering the body of the building. The consultant started this project in late August 2003 and all the design stages were accomplished at the end of the year 2003. This was the fastest architectural project in the company without any obstacles from clients, authorities, and the construction company. The tender was released at the beginning of 2004 and immediately after that the award was announced to the contractor and construction started. The project construction was finalized at the beginning of 2005.
Buildings of commercial use are permitted to include commercial functions on the ground floor. This is one of the reasons that the building was designed to include dual functions. As apparent on the ground floor, it includes a showroom, now it is a supermarket, and the front entrance is a children’s playground. The entrance now is the hotel suite entrance lobby. See Figure 2, the ground floor plan.
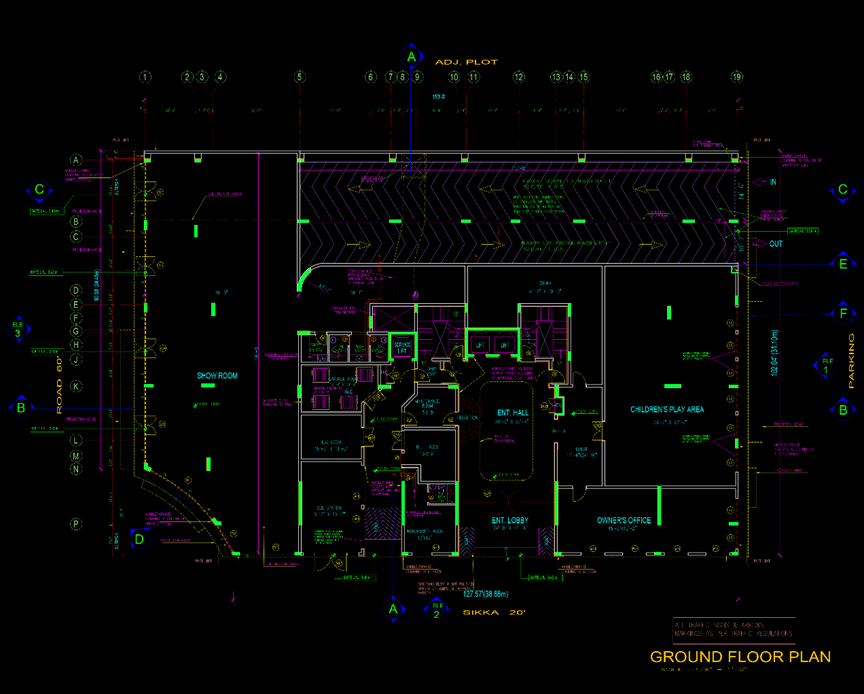
The first-floor plan shows the modern design of the external building form reflected on the plan in its projections and façade balcony detailing and curtain walls. The floor is composed of ten suites two of which are one-bedroom, and the remaining are of two-bedroom. See Figure 3 the first-floor plan.
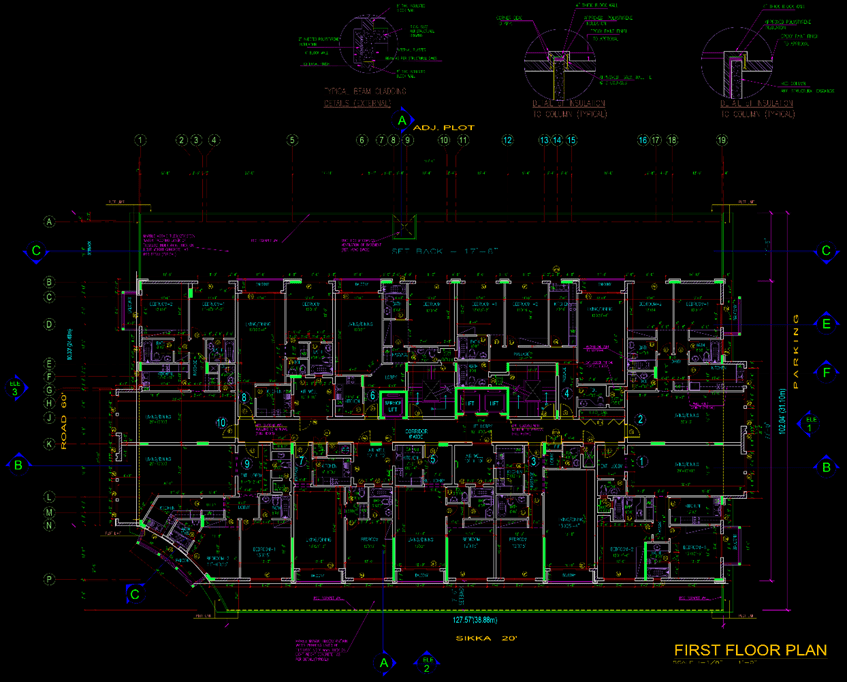
The second floor is similar in architectural design and differs in minor details of projections in the front and rear elevations. See Figure 4, the second-floor plan of the building.

The consultant added as permitted by the planning authorities a gym and pool floor to give a facility for tenets of the building and add more comfort for users. See Figure 5, the gym and pool level floor plan.
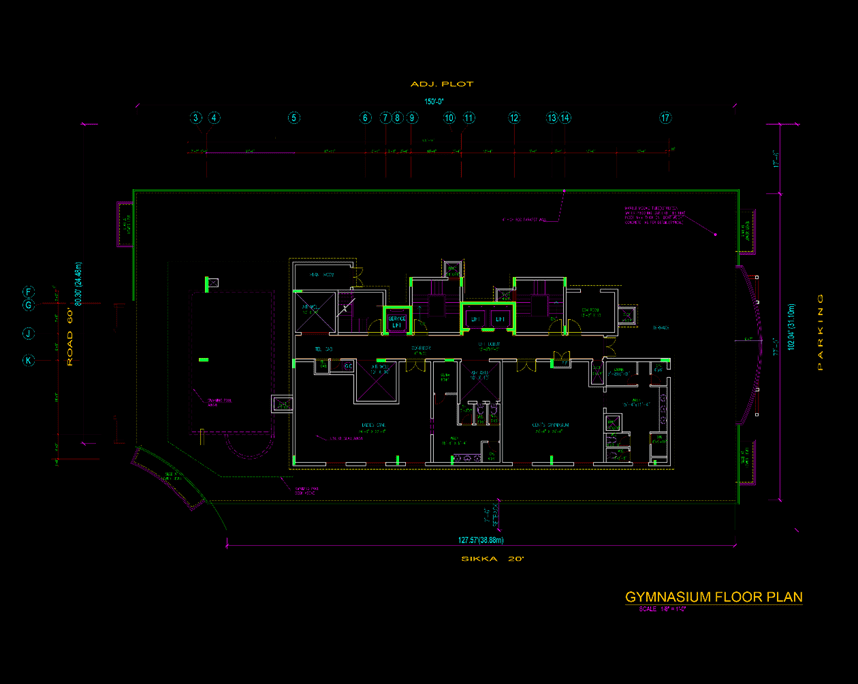
The building elevations and sections reflect the modern design of the building and the related detailing of the façade. The building was designed in the first concept design as a residential building with permitted the building functions like showroom and children play. In later stages, after the building permit was approved and obtained another permit was obtained to convert the function to suite the hotel with minor changes to the plan and adding furniture to all flats. Changing some functions and ground floor layout to fit the entrance lounge and a supermarket. See Figure 6,7,8 for elevations and sections of the building.
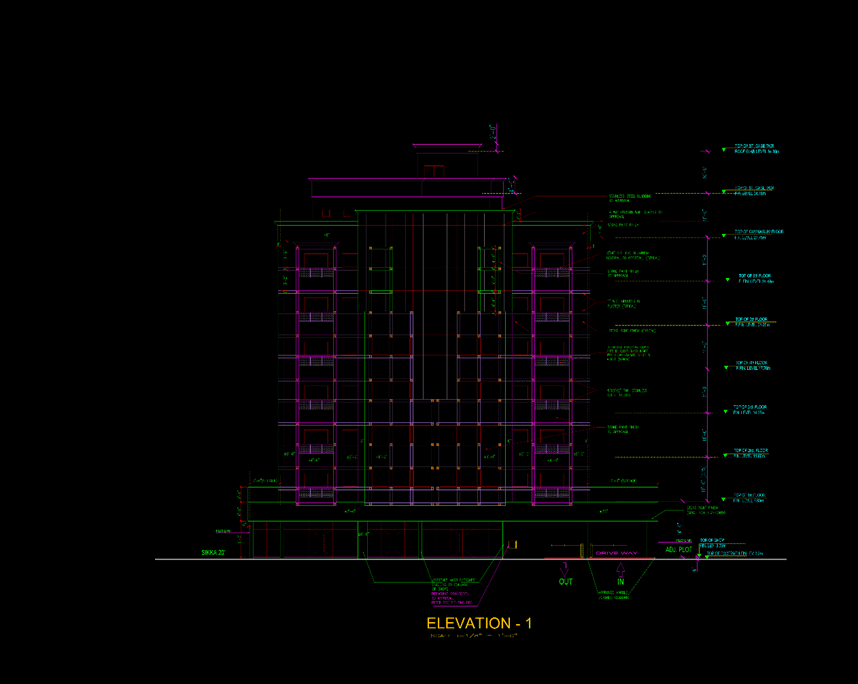
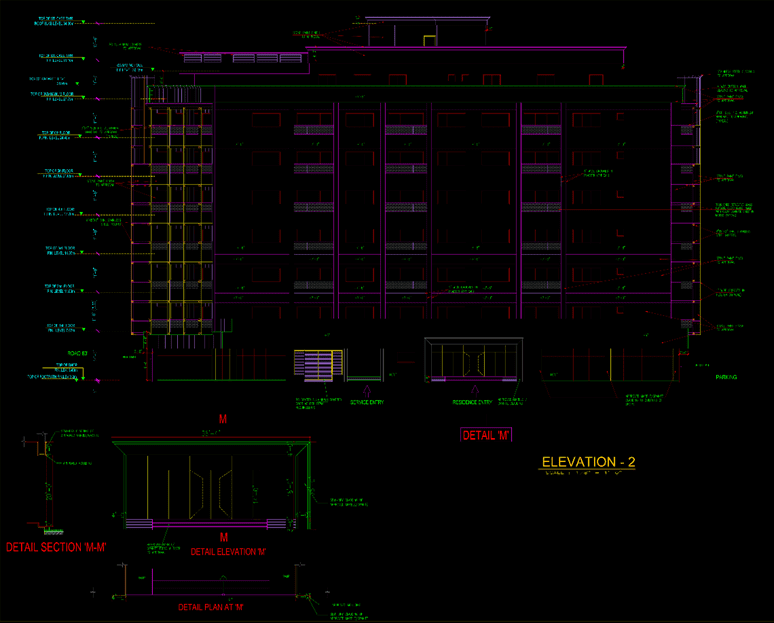
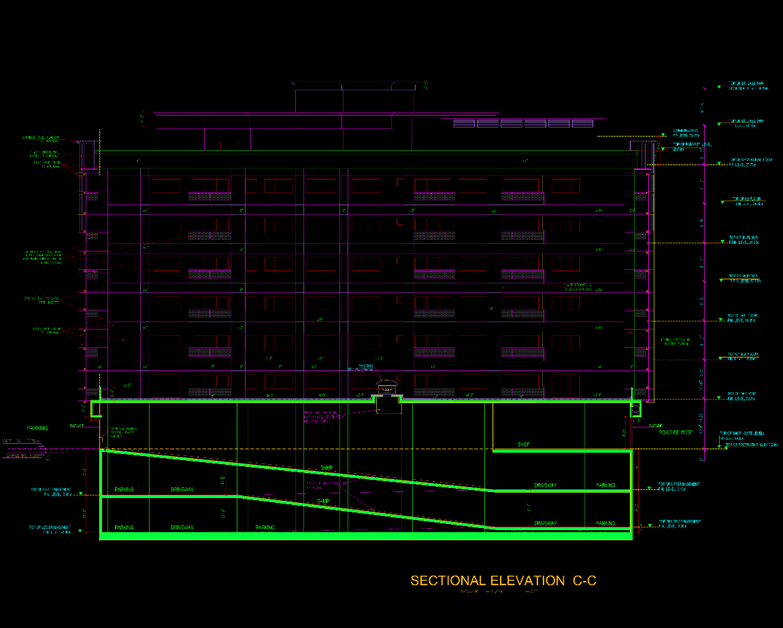
In the following photos, we realize the modern architectural design of the building in the façade views, how the building was designed for dual function, and the conversion of the ground floor of the residential design to suites hotel apartments. See Figure 9,10 for rear elevation and the front entrance launch converted from children’s play.


Be First to Comment